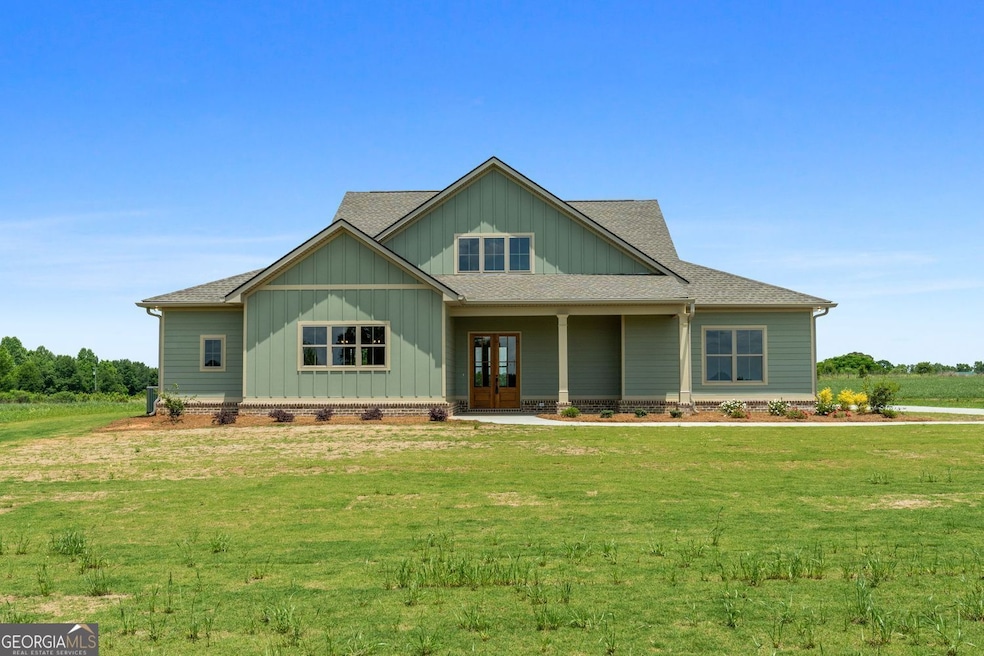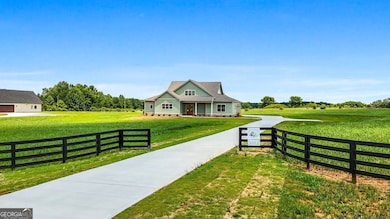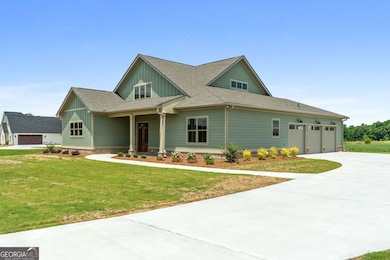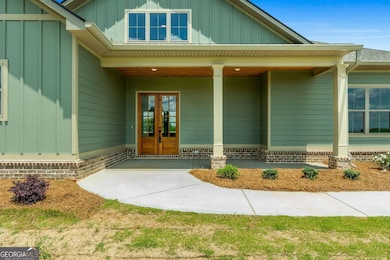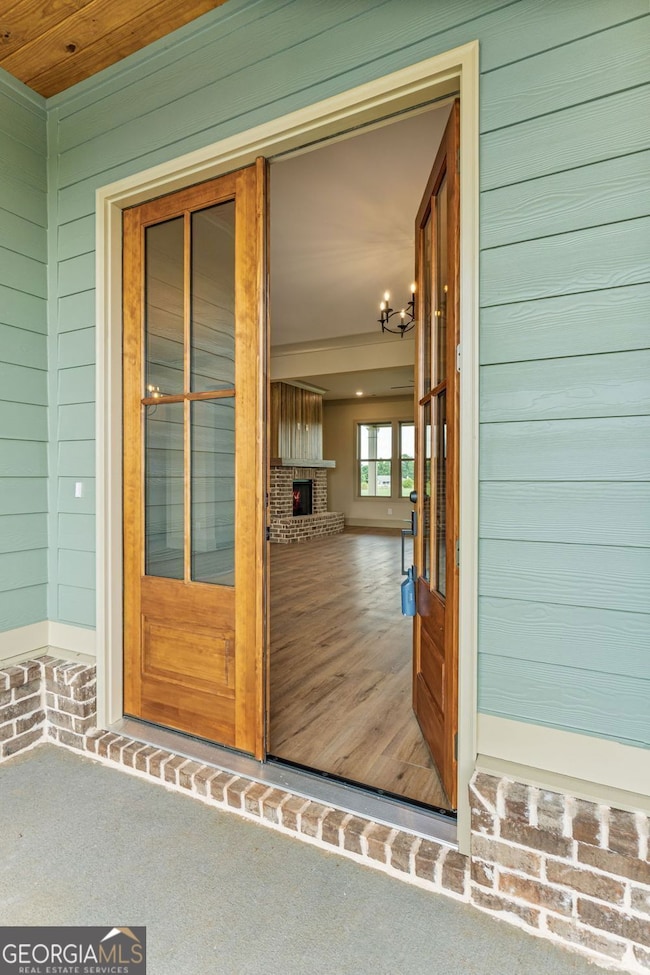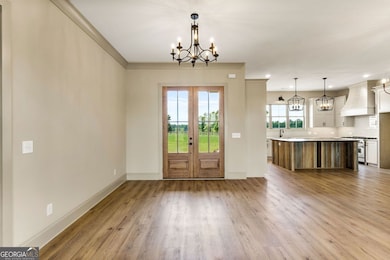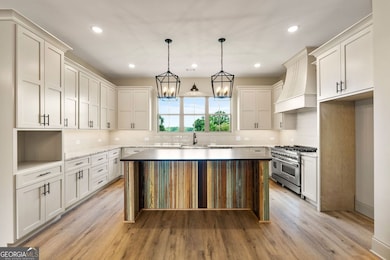272 Community House Rd Barnesville, GA 30204
Estimated payment $4,232/month
Highlights
- New Construction
- Partially Wooded Lot
- Main Floor Primary Bedroom
- Freestanding Bathtub
- Traditional Architecture
- Loft
About This Home
Let's do this Farmhouse Style! RUN to this gorgeous new construction home situated on a picturesque 6.29 +/- acre lot in Lamar County's beautiful "Redbone" area. This home is part of The Farms at Redbone, an exclusive development of acreage lots with road frontage priced in the 600's. The home offers approx 2,927 square feet, 4 bedrooms and 4 full baths, plus a loft with gorgeous upgrades throughout! This one feels so much like a custom home with all of the gorgeous features and upgrades! Enter under a covered front porch through double wood stained doors to find an open and spacious living plan. There's a dedicated foyer area, a large family room, and a gorgeous island kitchen with dining area for easy gathering and living! The family room features a gorgeous brick fireplace with rustic wood mantle and reclaimed antique wood accent to the ceiling. The kitchen island offers the same reclaimed antique wood as a beautiful focal point and features plentiful solid wood cabinetry with a custom matching venthood, under cabinet lighting, a pantry with wood shelving, a built in coffee nook, and high end professional upgraded appliances, including a 48" dual fuel pro range with double oven, built in microwave, and professional grade dishwasher. Take in views of the open pasture like setting from the kitchen sink for all the farmhouse feels! Enter the primary suite through a private hall entry on the main level to find a luxurious suite offering a tray ceiling with the same reclaimed antique wood found in the living areas, a wall of windows, double crown molding, and a gorgeous ensuite bath with tile floor, separate vanities with a linen tower, free standing soaking tub, huge fully tile shower with dual shower heads (one standard and one rainhead) and a frameless glass door, and a huge walk in closet with custom wood shelving. The main level also features a secondary bedroom and full bath with walk in tile shower. The laundry room is huge and on the main for convenience. Rear foyer area entry from the garage with a built in hall tree. Upstairs you'll find a large loft/flex area - perfect for a secondary living area, play area, or study area. Both bedrooms upstairs have their own ensuite bathrooms with tub/tile showers. Situated on a gorgeous 6.29 +/- acre lot with black four board farm fence along the front, this property offers stunning sunrises and sunsets over the pasture like setting. Enjoy them from the covered front porch or the huge covered back porch with ceiling fans - both porches offer tongue and groove pine ceilings. The home is constructed of Hardie siding with a brick water table all the way around. Upgrades/features include: LVP wide planked hardwood look floor throughout, 8' cove crown molding throughout, 8" baseboards throughout, black plumbing and hardware fixtures throughout, 3 panel 8' interior doors, 10' ceilings on main, double stained wood front doors with 3/4 glass and full glass rear door, pine tongue and grove ceilings on the porches, reclaimed antique wood, tile showers throughout, custom wood shelving in the primary closet and pantry, upgraded granite in kitchen and all baths, high end upgraded appliance package, and huge 3 car side entry garage with a man door to the rear porch! No HOA here and minimal deed restrictions to preserve the beauty of the development. Come live in the country in your dream home! Preferred lender will contribute 1% of the loan amount towards closing costs and/or rate buy down.
Home Details
Home Type
- Single Family
Year Built
- Built in 2025 | New Construction
Lot Details
- 6.29 Acre Lot
- Level Lot
- Open Lot
- Cleared Lot
- Partially Wooded Lot
- Grass Covered Lot
Home Design
- Traditional Architecture
- Brick Exterior Construction
- Slab Foundation
- Composition Roof
Interior Spaces
- 2,927 Sq Ft Home
- 2-Story Property
- Crown Molding
- Tray Ceiling
- High Ceiling
- Ceiling Fan
- Factory Built Fireplace
- Gas Log Fireplace
- Double Pane Windows
- Entrance Foyer
- Family Room with Fireplace
- Loft
- Tile Flooring
- Pull Down Stairs to Attic
Kitchen
- Breakfast Area or Nook
- Double Oven
- Microwave
- Dishwasher
- Stainless Steel Appliances
- Kitchen Island
- Solid Surface Countertops
Bedrooms and Bathrooms
- 4 Bedrooms | 2 Main Level Bedrooms
- Primary Bedroom on Main
- Split Bedroom Floorplan
- Walk-In Closet
- Double Vanity
- Freestanding Bathtub
- Soaking Tub
- Bathtub Includes Tile Surround
- Separate Shower
Laundry
- Laundry Room
- Laundry in Hall
Parking
- 3 Car Garage
- Parking Accessed On Kitchen Level
- Side or Rear Entrance to Parking
- Garage Door Opener
Outdoor Features
- Patio
- Porch
Schools
- Lamar County Primary/Elementar Elementary School
- Lamar County Middle School
- Lamar County High School
Farming
- Pasture
Utilities
- Central Heating and Cooling System
- Heat Pump System
- Propane
- Well
- Electric Water Heater
- Septic Tank
- High Speed Internet
Community Details
- No Home Owners Association
Listing and Financial Details
- Tax Lot 3
Map
Home Values in the Area
Average Home Value in this Area
Property History
| Date | Event | Price | List to Sale | Price per Sq Ft |
|---|---|---|---|---|
| 10/09/2025 10/09/25 | Price Changed | $674,900 | -2.2% | $231 / Sq Ft |
| 03/27/2025 03/27/25 | For Sale | $689,900 | -- | $236 / Sq Ft |
Source: Georgia MLS
MLS Number: 10488064
- 284 Community House Rd
- 125 Sardis Church Rd
- 1904 U S 341
- 397 Brent Rd
- 202 Community House Rd
- 208 Community House Rd
- 342 Ramah Church Rd
- TRACT 9 Ramah Church Rd Unit 9
- TRACT 6 Ramah Church Rd Unit 6
- 144 Means Rd
- 1505 Willis Rd
- 0 Coffey Rd Unit 10571841
- 187 Coffey Rd
- 185 Coffey Rd Unit 11
- 0 Us Highway 41
- 0 U S 341
- 410 Country Kitchen Rd
- 235 Rocky Branch Rd
- 934 Mccollum Rd
- 110 Bradley Cir
- 101 Owens Ln
- 50 S Jackson St Unit 404
- 50 S Jackson St Unit 501
- 600 Holiday Cir
- 202 Larson Ln
- 314 W Gordon St Unit . 1
- 320 Veterans Dr
- 139 Hunts Mill Cir
- 308 Wynterhall Dr
- 1030 S Hill St
- 708 S Hill St Unit APARTMENT
- 301 Barrington Hall Dr
- 828 Pamela Dr
- 413 Dora St
- 701 Carver Rd
- 657 Carver Rd
- 2101 Williamson Rd
- 1764 Cheryl Ave
- 617 Meriwether St
- 600 S Pine Hill Rd
