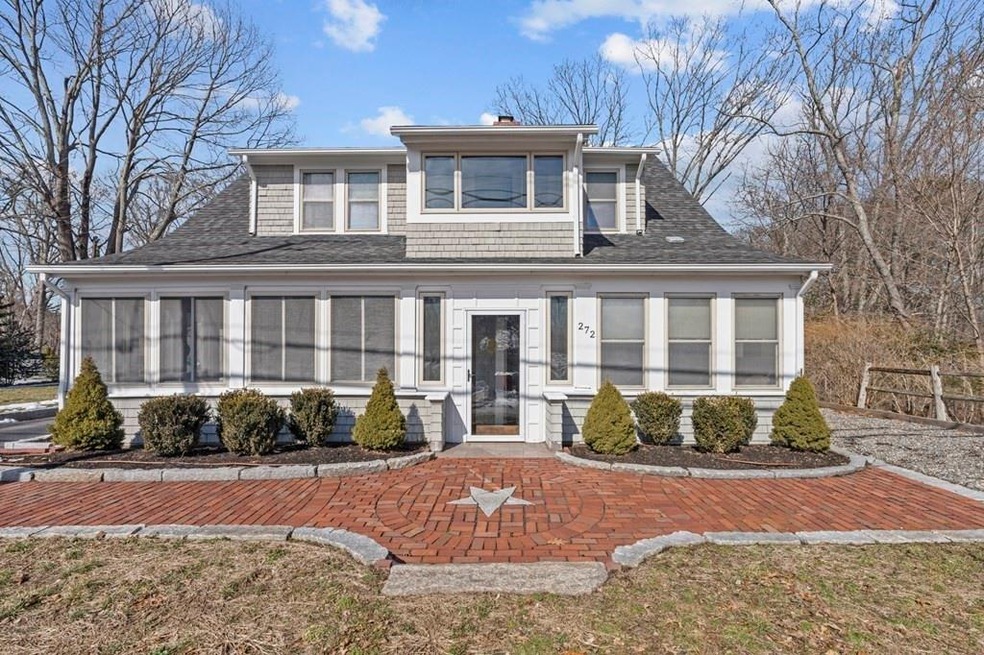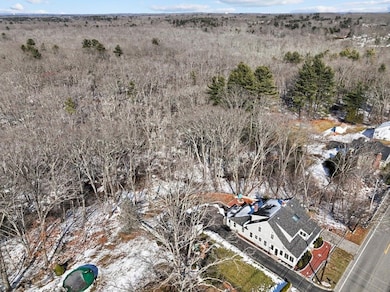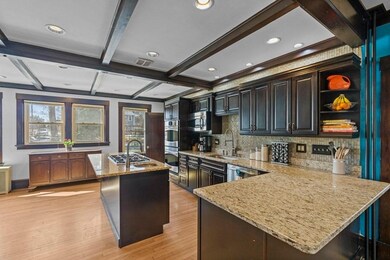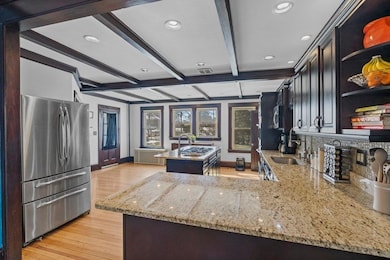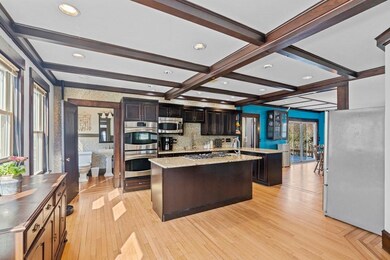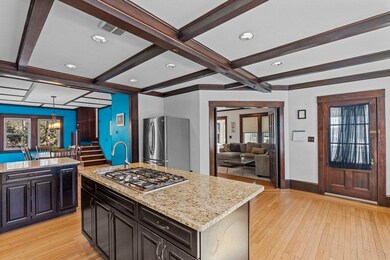
272 County St Seekonk, MA 02771
Highlights
- Golf Course Community
- Craftsman Architecture
- Wood Flooring
- Scenic Views
- Wooded Lot
- 1 Fireplace
About This Home
As of April 2022This Craftsman style home was formerly known as the Rod and Gun Club and features a stunning gourmet kitchen with double ovens, historical touches such as the fieldstone fireplace, beamed ceilings, glass doorknobs, and hardwoods throughout with double black walnut inlays, and a bright office with a library ladder. This layout is an entertainers dream with a large front to back kitchen and dining room, generous counter space and plenty of room for your guests. The primary bedroom features picturesque views of the conservation woods, living art that changes with the seasons. The slate bathroom with radiant heat floors and overhead/body sprays; accompanies an outdoor shower which is adjacent to the granite and brick patio. Stairs lead to a firepit in the woods which abuts conservation land. Potential for an in-law, guest, or primary suite on the first floor. Generous parking includes a two car garage and plenty of space for friends and family
Last Agent to Sell the Property
Alessandra Alvarez
Keller Williams Coastal Listed on: 03/09/2022

Home Details
Home Type
- Single Family
Est. Annual Taxes
- $5,513
Year Built
- Built in 1930
Lot Details
- 0.62 Acre Lot
- Near Conservation Area
- Fenced
- Steep Slope
- Wooded Lot
Parking
- 2 Car Detached Garage
- Stone Driveway
- Open Parking
- Off-Street Parking
Home Design
- Craftsman Architecture
- Frame Construction
- Shingle Roof
- Concrete Perimeter Foundation
Interior Spaces
- 2,392 Sq Ft Home
- 1 Fireplace
- Insulated Windows
- Window Screens
- French Doors
- Scenic Vista Views
- Partial Basement
Kitchen
- Oven
- Built-In Range
- Microwave
- Dishwasher
Flooring
- Wood
- Tile
Bedrooms and Bathrooms
- 4 Bedrooms
- Primary bedroom located on second floor
Outdoor Features
- Outdoor Shower
- Enclosed patio or porch
- Rain Gutters
Utilities
- No Cooling
- 2 Heating Zones
- Heating System Uses Natural Gas
- Pellet Stove burns compressed wood to generate heat
- Radiant Heating System
- Heating System Uses Steam
- 200+ Amp Service
- Natural Gas Connected
- Electric Water Heater
- Private Sewer
Listing and Financial Details
- Assessor Parcel Number 3261993
Community Details
Recreation
- Golf Course Community
Additional Features
- No Home Owners Association
- Shops
Ownership History
Purchase Details
Home Financials for this Owner
Home Financials are based on the most recent Mortgage that was taken out on this home.Purchase Details
Home Financials for this Owner
Home Financials are based on the most recent Mortgage that was taken out on this home.Purchase Details
Similar Homes in Seekonk, MA
Home Values in the Area
Average Home Value in this Area
Purchase History
| Date | Type | Sale Price | Title Company |
|---|---|---|---|
| Not Resolvable | $415,000 | None Available | |
| Deed | $255,000 | -- | |
| Deed | -- | -- |
Mortgage History
| Date | Status | Loan Amount | Loan Type |
|---|---|---|---|
| Open | $373,500 | New Conventional | |
| Previous Owner | $76,000 | Balloon | |
| Previous Owner | $237,000 | Stand Alone Refi Refinance Of Original Loan | |
| Previous Owner | $241,000 | No Value Available | |
| Previous Owner | $244,000 | No Value Available | |
| Previous Owner | $244,000 | No Value Available | |
| Previous Owner | $204,000 | Purchase Money Mortgage |
Property History
| Date | Event | Price | Change | Sq Ft Price |
|---|---|---|---|---|
| 06/25/2025 06/25/25 | Price Changed | $639,900 | -1.5% | $268 / Sq Ft |
| 05/29/2025 05/29/25 | Price Changed | $649,900 | -3.7% | $272 / Sq Ft |
| 05/14/2025 05/14/25 | For Sale | $675,000 | +23.9% | $282 / Sq Ft |
| 04/27/2022 04/27/22 | Sold | $545,000 | +11.2% | $228 / Sq Ft |
| 03/16/2022 03/16/22 | Pending | -- | -- | -- |
| 03/09/2022 03/09/22 | For Sale | $489,900 | +18.0% | $205 / Sq Ft |
| 07/10/2020 07/10/20 | Sold | $415,000 | -1.2% | $173 / Sq Ft |
| 06/13/2020 06/13/20 | Pending | -- | -- | -- |
| 06/05/2020 06/05/20 | For Sale | $419,900 | 0.0% | $176 / Sq Ft |
| 04/10/2020 04/10/20 | Pending | -- | -- | -- |
| 03/05/2020 03/05/20 | For Sale | $419,900 | -- | $176 / Sq Ft |
Tax History Compared to Growth
Tax History
| Year | Tax Paid | Tax Assessment Tax Assessment Total Assessment is a certain percentage of the fair market value that is determined by local assessors to be the total taxable value of land and additions on the property. | Land | Improvement |
|---|---|---|---|---|
| 2025 | $6,895 | $558,300 | $173,200 | $385,100 |
| 2024 | $6,548 | $530,200 | $173,200 | $357,000 |
| 2023 | $6,019 | $459,100 | $132,100 | $327,000 |
| 2022 | $5,461 | $409,400 | $128,000 | $281,400 |
| 2021 | $5,212 | $384,100 | $108,000 | $276,100 |
| 2020 | $4,949 | $375,800 | $108,100 | $267,700 |
| 2019 | $4,773 | $365,500 | $108,100 | $257,400 |
| 2018 | $4,618 | $345,900 | $104,200 | $241,700 |
| 2017 | $4,509 | $335,000 | $104,200 | $230,800 |
| 2016 | $4,408 | $328,700 | $104,200 | $224,500 |
| 2015 | $4,273 | $323,000 | $104,200 | $218,800 |
Agents Affiliated with this Home
-
Mark DeChambeau

Seller's Agent in 2025
Mark DeChambeau
Keller Williams Elite
(508) 878-2727
13 in this area
130 Total Sales
-
Kristina Vernen
K
Seller Co-Listing Agent in 2025
Kristina Vernen
Keller Williams Elite
(774) 251-8517
6 in this area
35 Total Sales
-
A
Seller's Agent in 2022
Alessandra Alvarez
Keller Williams Coastal
-
Kristen Meleedy

Seller's Agent in 2020
Kristen Meleedy
Coldwell Banker Realty - Westwood
(774) 406-6533
1 in this area
97 Total Sales
Map
Source: MLS Property Information Network (MLS PIN)
MLS Number: 72950078
APN: SEEK-000100-000000-000610
- 349 County St
- 72 Briarwood Dr
- 75 County St Unit 6
- 75 County St Unit 4
- 75 County St Unit 5
- 75 County St Unit 3
- 75 County St Unit 2
- 75 County St Unit 1
- 759 Fall River Ave
- 132 Cedar Ln
- 68 Briarbrook Dr
- 524 County St
- 0 Olney St
- 454 Fall River Ave
- 2 Airdrie Ct
- 133 Jean Dr
- 42 Tee Jay Dr
- 296 Fall River Ave
- 182 Ferncliffe Rd
- 199 Cole St
