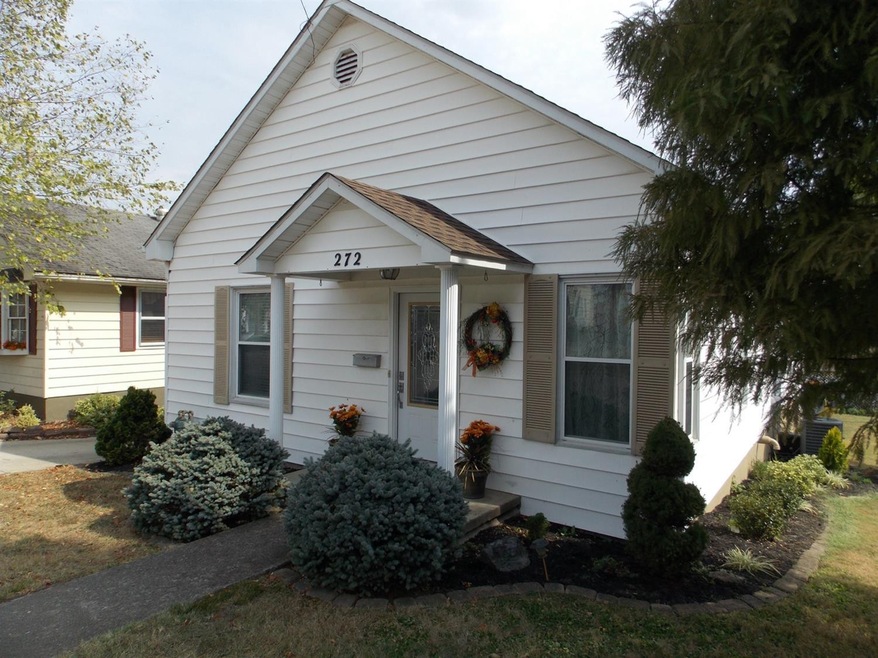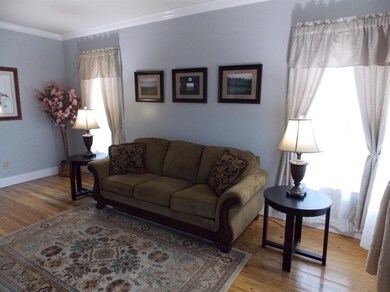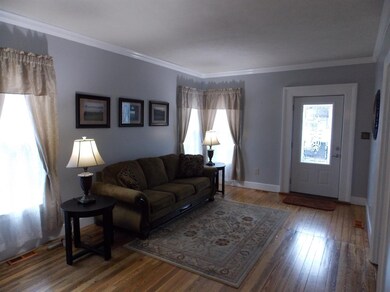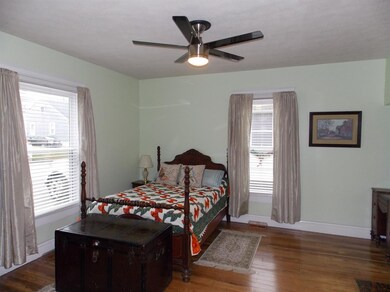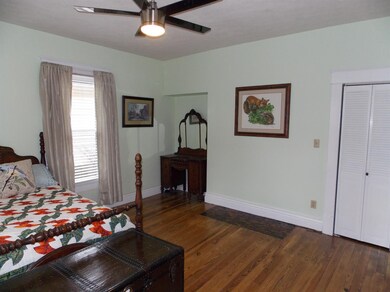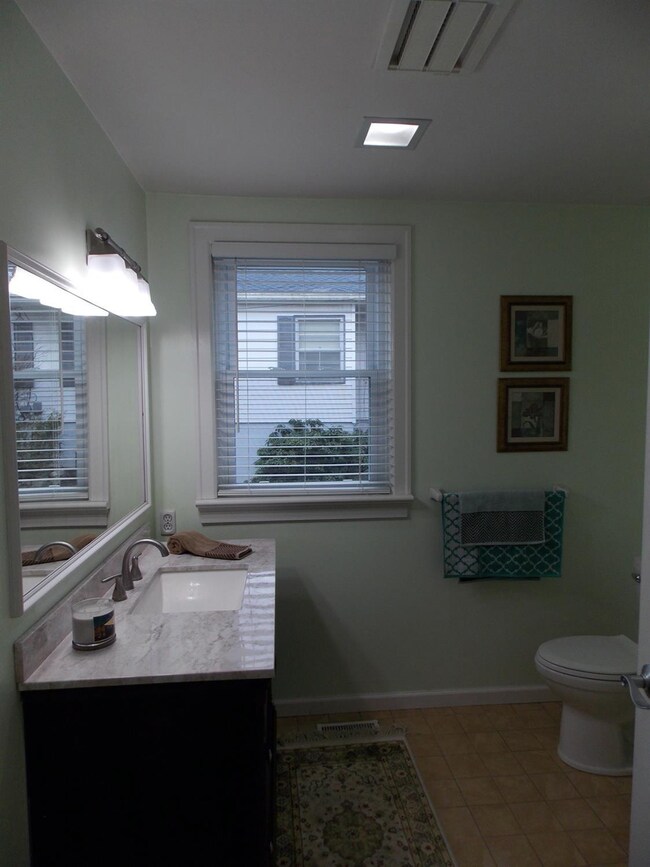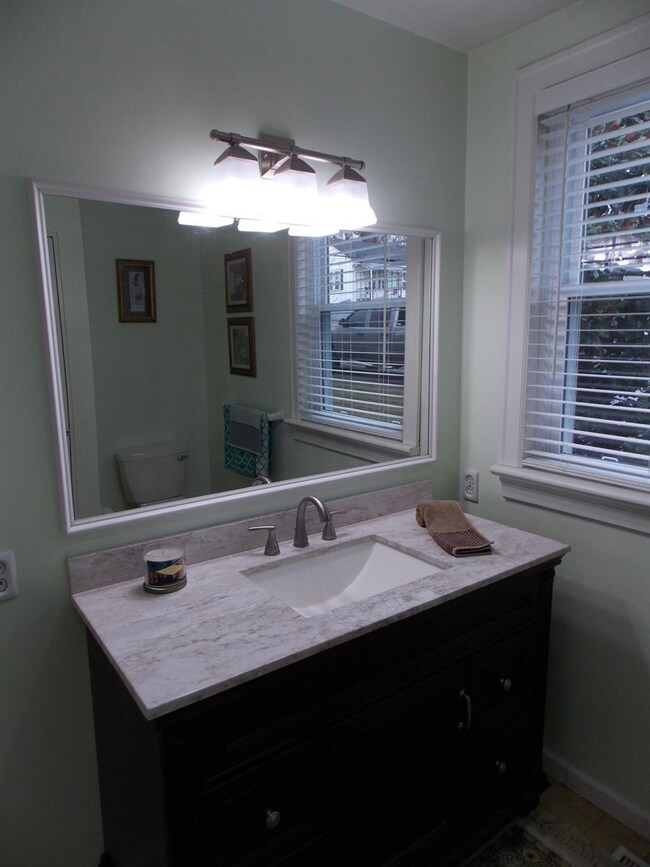
Estimated Value: $197,148 - $223,000
Highlights
- Wood Flooring
- Bonus Room
- 1 Car Detached Garage
- Attic
- No HOA
- Patio
About This Home
As of January 2020Beautiful and well maintained home in an Established Paris Neighborhood. 3 Bedrooms, 2 Full Baths, an Office / Loft Area, and a Partially Finished Basement with a Family Room and Bonus Room are only the highlights of this property. Step outside to your own private oasis and enjoy the manicured landscaping. An oversized 1 car garage & carport are connected to an alleyway. Conveniently located to downtown Paris. Call today for your private showing.
Last Agent to Sell the Property
Distinctive Living License #219024 Listed on: 12/14/2019
Home Details
Home Type
- Single Family
Est. Annual Taxes
- $493
Lot Details
- 10,019 Sq Ft Lot
- Partially Fenced Property
Parking
- 1 Car Detached Garage
- 1 Carport Space
- Garage Door Opener
Home Design
- Split Level Home
- Dimensional Roof
- Vinyl Siding
Interior Spaces
- 1-Story Property
- Ceiling Fan
- Blinds
- Window Screens
- Family Room
- Living Room
- Dining Room
- Bonus Room
- Utility Room
- Storm Doors
- Attic
Kitchen
- Oven or Range
- Microwave
Flooring
- Wood
- Tile
Bedrooms and Bathrooms
- 3 Bedrooms
- 2 Full Bathrooms
Laundry
- Laundry on main level
- Washer and Gas Dryer Hookup
Partially Finished Basement
- Walk-Out Basement
- Sump Pump
- Basement Windows
Outdoor Features
- Patio
Schools
- Not Applicable Middle School
Utilities
- Forced Air Heating System
- Heating System Uses Natural Gas
- Natural Gas Connected
- Electric Water Heater
Listing and Financial Details
- Assessor Parcel Number 026-10-04-034.00
Community Details
Overview
- No Home Owners Association
- Valley Vista Subdivision
Recreation
- Park
Similar Homes in Paris, KY
Home Values in the Area
Average Home Value in this Area
Mortgage History
| Date | Status | Borrower | Loan Amount |
|---|---|---|---|
| Closed | Tucker Michael L | $101,573 | |
| Closed | Tucker Michael L | $25,000 | |
| Closed | Tucker Michael L | $511,500 |
Property History
| Date | Event | Price | Change | Sq Ft Price |
|---|---|---|---|---|
| 01/27/2020 01/27/20 | Sold | $167,500 | 0.0% | $73 / Sq Ft |
| 12/17/2019 12/17/19 | Pending | -- | -- | -- |
| 12/14/2019 12/14/19 | For Sale | $167,500 | -- | $73 / Sq Ft |
Tax History Compared to Growth
Tax History
| Year | Tax Paid | Tax Assessment Tax Assessment Total Assessment is a certain percentage of the fair market value that is determined by local assessors to be the total taxable value of land and additions on the property. | Land | Improvement |
|---|---|---|---|---|
| 2024 | $493 | $190,000 | $15,000 | $175,000 |
| 2023 | $417 | $167,500 | $15,000 | $152,500 |
| 2022 | $599 | $167,500 | $15,000 | $152,500 |
| 2021 | $630 | $167,500 | $15,000 | $152,500 |
| 2020 | $652 | $167,500 | $15,000 | $152,500 |
| 2019 | $351 | $86,000 | $11,000 | $75,000 |
| 2018 | $365 | $86,000 | $11,000 | $75,000 |
| 2017 | $367 | $86,000 | $11,000 | $75,000 |
| 2016 | $368 | $86,000 | $11,000 | $75,000 |
| 2015 | $356 | $86,000 | $11,000 | $75,000 |
| 2014 | $340 | $86,000 | $11,000 | $75,000 |
| 2011 | $340 | $86,000 | $11,000 | $75,000 |
Agents Affiliated with this Home
-
Austin Polley

Seller's Agent in 2020
Austin Polley
Distinctive Living
(859) 338-2351
147 Total Sales
-
Donna Thwaites

Buyer's Agent in 2020
Donna Thwaites
Thwaites Realtors® LLC
(859) 707-8152
145 in this area
337 Total Sales
Map
Source: ImagineMLS (Bluegrass REALTORS®)
MLS Number: 1928067
APN: 026-10-04-034.00
- 1882 Rio Vista Dr
- 104 Linzi Way
- 101 Linzi Way
- 1520 Cypress St
- 1483 Cypress St
- 855 Horton Dr
- 858 Lylesville St
- 94 E 20th St
- 610 Georgetown Rd
- 224 E 19th St
- 686 Georgetown Rd
- 310 Yorktown Dr
- 625 Williams St
- 2108 Sunset Dr
- 319 W 7th St
- 330 Yorktown Dr
- 302 Patterson St
- 252 Winchester St
- 720 Link Ave
- 812 E 8th St
- 272 Creekview Dr
- 276 Creekview Dr
- 260 Creekview Dr
- 252 Creekview Dr
- 1704 Hinton St
- 300 Creekview Dr
- 1711 Hinton St
- 1709 Hinton St
- 250 Creekview Dr
- 267 Kentucky Ave
- 263 Kentucky Ave
- 1707 Hinton St
- 261 Creekview Dr
- 265 Creekview Dr
- 249 Kentucky Ave
- 257 Creekview Dr
- 269 Creekview Dr
- 1705 Hinton St
- 301 Creekview Dr
- 303 Creekview Dr
