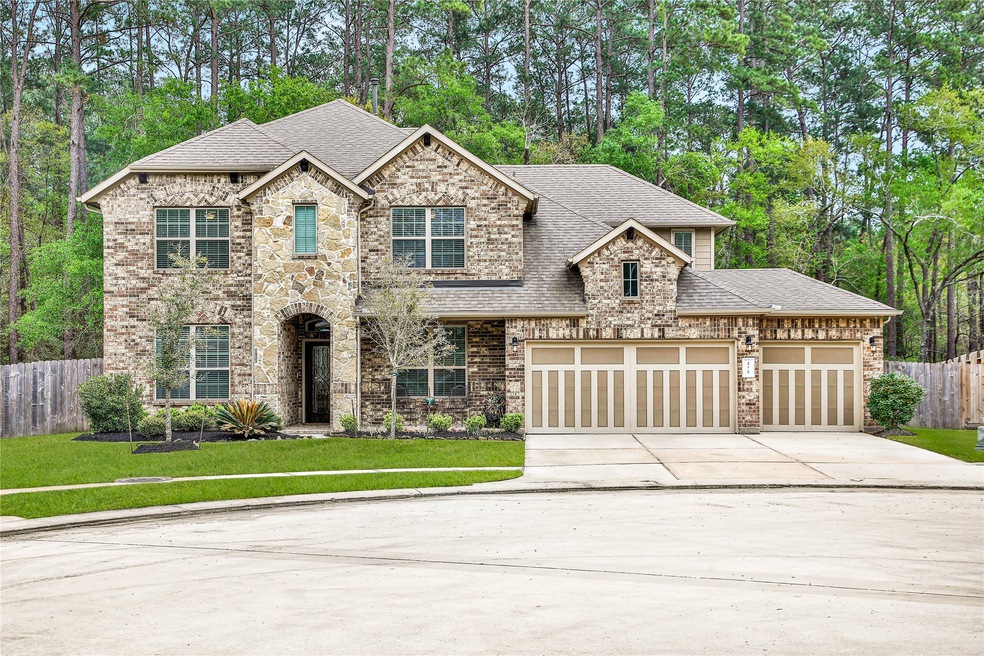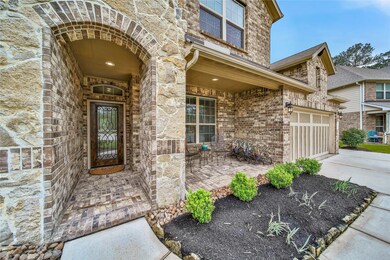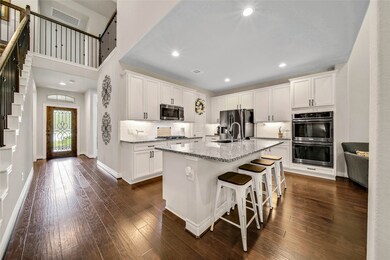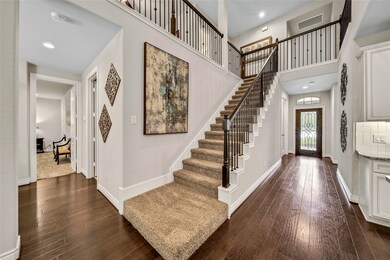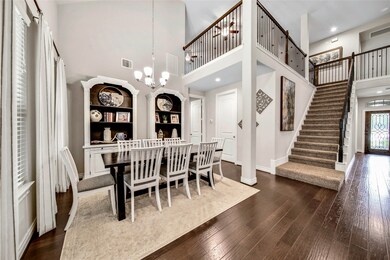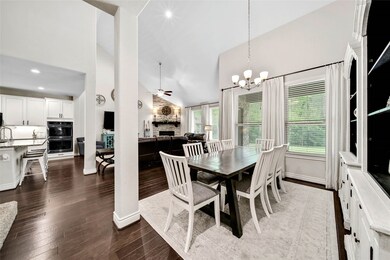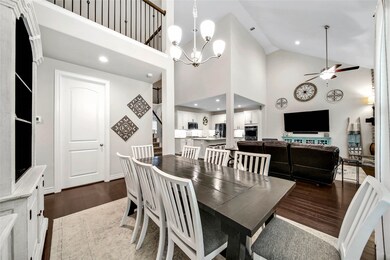
272 Dawn Brook Ln Conroe, TX 77384
Woodlands NeighborhoodEstimated Value: $596,000 - $733,000
Highlights
- Gated Community
- Deck
- Traditional Architecture
- Galatas Elementary School Rated A
- Adjacent to Greenbelt
- Engineered Wood Flooring
About This Home
As of April 2024Welcome to this stunning home in the desirable, gated section of Woods at Jacobs Reserve! This well-preserved five bedroom home home sits on an oversized cul-de-sac lot. The light and bright entry invites you home. A spacious living room is at the center of the home and has ample space for everyone! The kitchen is at the heart of the home, overlooking the living room and featuring an island for breakfast or a spot for guests to gather. A large dining area displays natural light, and a view of the back yard. The primary suite is privately tucked away at the rear of the home, downstairs. A convenient second bedroom and full bathroom are downstairs across from the study. Three additional bedrooms and two full baths are upstairs, as well as a fun game room! No back neighbors, and a third car garage are things anyone can appreciate! Additionally, the neighborhood boasts an array of recreational opportunities, with parks, a pool, and greenbelt trails right at your doorstep. Don't miss out!
Last Agent to Sell the Property
Designed Realty Group License #0619438 Listed on: 03/14/2024

Home Details
Home Type
- Single Family
Est. Annual Taxes
- $10,519
Year Built
- Built in 2018
Lot Details
- 0.29 Acre Lot
- Adjacent to Greenbelt
- Cul-De-Sac
- Sprinkler System
- Back Yard Fenced and Side Yard
HOA Fees
- $100 Monthly HOA Fees
Parking
- 3 Car Attached Garage
- Garage Door Opener
- Driveway
Home Design
- Traditional Architecture
- Brick Exterior Construction
- Slab Foundation
- Composition Roof
- Stone Siding
Interior Spaces
- 3,460 Sq Ft Home
- 2-Story Property
- High Ceiling
- Ceiling Fan
- Gas Log Fireplace
- Insulated Doors
- Formal Entry
- Family Room Off Kitchen
- Living Room
- Home Office
- Game Room
- Utility Room
- Washer and Gas Dryer Hookup
- Attic Fan
Kitchen
- Breakfast Bar
- Walk-In Pantry
- Gas Oven
- Gas Cooktop
- Microwave
- Dishwasher
- Kitchen Island
- Granite Countertops
- Disposal
Flooring
- Engineered Wood
- Carpet
- Tile
Bedrooms and Bathrooms
- 5 Bedrooms
- 4 Full Bathrooms
- Double Vanity
- Bidet
- Bathtub with Shower
- Separate Shower
Home Security
- Security Gate
- Fire and Smoke Detector
Eco-Friendly Details
- Energy-Efficient Windows with Low Emissivity
- Energy-Efficient HVAC
- Energy-Efficient Insulation
- Energy-Efficient Doors
- Energy-Efficient Thermostat
- Ventilation
Outdoor Features
- Deck
- Patio
Schools
- Galatas Elementary School
- Knox Junior High School
- The Woodlands College Park High School
Utilities
- Central Heating and Cooling System
- Heating System Uses Gas
- Programmable Thermostat
Community Details
Overview
- Association fees include clubhouse, ground maintenance, recreation facilities
- Spectrum Association, Phone Number (832) 500-2300
- Built by DR Horton
- Woods At Jacobs Reserve Subdivision
Recreation
- Community Pool
Security
- Gated Community
Ownership History
Purchase Details
Home Financials for this Owner
Home Financials are based on the most recent Mortgage that was taken out on this home.Purchase Details
Home Financials for this Owner
Home Financials are based on the most recent Mortgage that was taken out on this home.Similar Homes in Conroe, TX
Home Values in the Area
Average Home Value in this Area
Purchase History
| Date | Buyer | Sale Price | Title Company |
|---|---|---|---|
| Freeman James Larry | -- | Fidelity National Title | |
| Ohare Patrick T | -- | Dhi Title |
Mortgage History
| Date | Status | Borrower | Loan Amount |
|---|---|---|---|
| Previous Owner | Ohare Patrick Travis | $292,000 | |
| Previous Owner | Ohare Patrick T | $293,489 |
Property History
| Date | Event | Price | Change | Sq Ft Price |
|---|---|---|---|---|
| 04/03/2024 04/03/24 | Sold | -- | -- | -- |
| 03/17/2024 03/17/24 | Pending | -- | -- | -- |
| 03/14/2024 03/14/24 | For Sale | $625,000 | -- | $181 / Sq Ft |
Tax History Compared to Growth
Tax History
| Year | Tax Paid | Tax Assessment Tax Assessment Total Assessment is a certain percentage of the fair market value that is determined by local assessors to be the total taxable value of land and additions on the property. | Land | Improvement |
|---|---|---|---|---|
| 2024 | $9,139 | $497,530 | -- | -- |
| 2023 | $9,139 | $452,300 | $72,040 | $447,740 |
| 2022 | $10,573 | $411,180 | $72,040 | $456,860 |
| 2021 | $10,275 | $373,800 | $72,040 | $374,240 |
| 2020 | $9,814 | $339,820 | $72,040 | $351,790 |
| 2019 | $11,955 | $399,240 | $72,040 | $327,200 |
| 2017 | $1,090 | $36,010 | $36,010 | $0 |
| 2016 | $1,090 | $36,010 | $36,010 | $0 |
| 2015 | -- | $36,010 | $36,010 | $0 |
Agents Affiliated with this Home
-
Kourtney Scroggins

Seller's Agent in 2024
Kourtney Scroggins
Designed Realty Group
(281) 324-1300
2 in this area
108 Total Sales
-
Trina Hoffland
T
Buyer's Agent in 2024
Trina Hoffland
eXp Realty LLC
(832) 661-7111
73 in this area
109 Total Sales
Map
Source: Houston Association of REALTORS®
MLS Number: 52051846
APN: 9741-02-00700
- 126 Magnolia Grove Ln
- 118 Magnolia Grove Ln
- 2450 Garden Shadow Dr
- 2474 Ripplewood Ct
- 114 Arbor Ridge Ct
- 2452 Ripplewood Dr
- 15331 Westland Gate Dr
- 276 Dove Meadow Dr
- 183 Meadow Grove Dr
- 2443 Ripplewood Dr
- 2457 Pebblebrook Cir
- 174 Meadow Grove Dr
- 253 Dove Meadow Dr
- 46 Chestnut Meadow Dr
- 47 Chestnut Meadow Dr
- 154 Meadow Grove Dr
- 241 Dove Meadow Dr
- 9141 Oak Arbor Dr
- 116 Owen Ridge Dr
- 9149 Oak Arbor Dr
- 272 Dawn Brook Ln
- 276 Dawn Brook Ln
- 268 Dawn Brook Ln
- 280 Dawn Brook Ln
- 284 Dawn Brook Ln
- 288 Dawn Brook Ln
- 292 Dawn Brook Ln
- 296 Dawn Brook Ln
- 302 Dawn Brook Ln
- 506 Carriage Hills Blvd
- 108 Brendan Woods Ln
- 104 Brendan Woods Ln
- 306 Dawn Brook Ln
- 116 Brendan Woods Ln
- 508 Carriage Hills Blvd
- 9057 Oak Arbor Dr
- 112 Brendan Woods Ln
- 310 Dawn Brook Ln
- 120 Brendan Woods Ln
- 2403 Garden Shadow Dr
