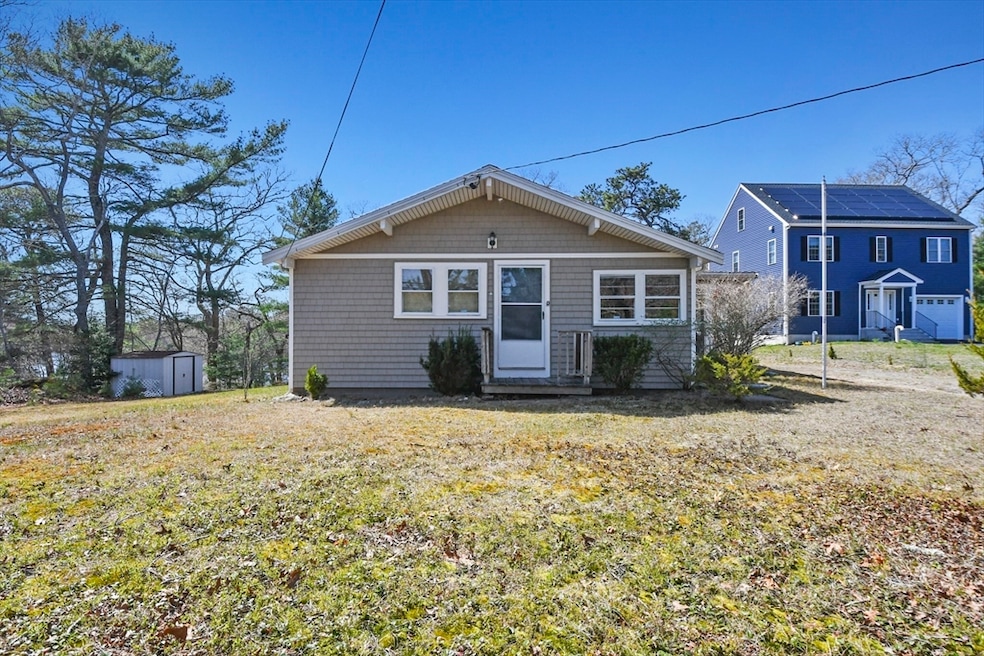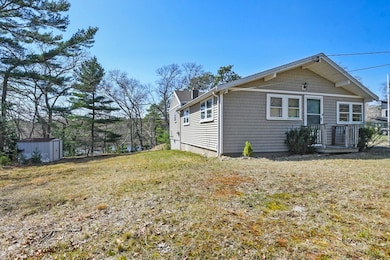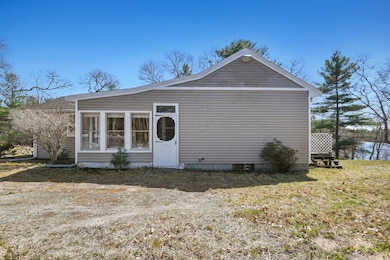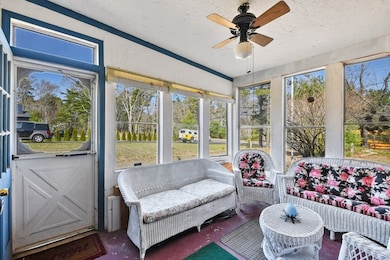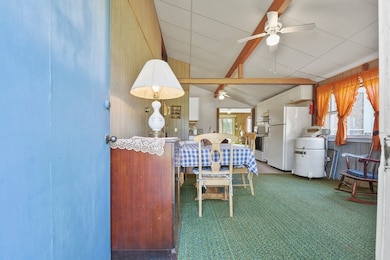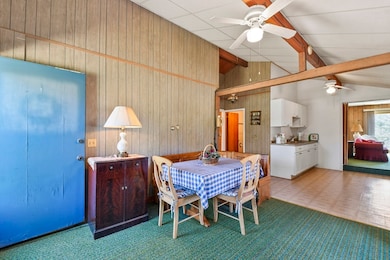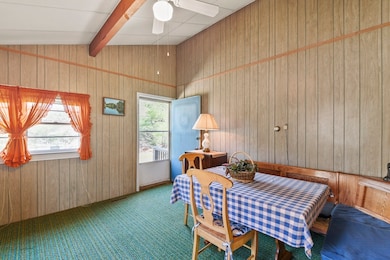272 Glen Charlie Rd East Wareham, MA 02538
Estimated payment $3,025/month
Highlights
- Waterfront
- Vaulted Ceiling
- Wood Flooring
- Deck
- Ranch Style House
- No HOA
About This Home
Waterfront Ranch home on Mill Pond! This home features a newer white cabinet kitchen w/vaulted ceilings and Open Floor plan; Huge Living/Family Room w/slider to deck overlooking Mill Pond; There is an enclosed 3 season porch, 3 bedrooms & 1 bath, some hardwood floors & ceiling fans in most rooms; Newer Roof and brand new septic to be installed prior to closing (engineering is underway). Forced Air heating by oil and full basement under addition section of the home; Whether you want to have coffee on the deck looking at the water or watch the sun set, this is a great place to call "Home"! There is also the ability to have a circular driveway with the 2nd entry area off the street. If you want an affordable waterfront home then you need to schedule a showing for this property!
Home Details
Home Type
- Single Family
Est. Annual Taxes
- $4,494
Year Built
- Built in 1950
Lot Details
- 0.4 Acre Lot
- Waterfront
- Gentle Sloping Lot
Home Design
- Ranch Style House
- Frame Construction
- Asphalt Roof
Interior Spaces
- 1,262 Sq Ft Home
- Beamed Ceilings
- Vaulted Ceiling
- Ceiling Fan
- Sliding Doors
- Range
Flooring
- Wood
- Wall to Wall Carpet
- Tile
- Vinyl
Bedrooms and Bathrooms
- 3 Bedrooms
- 1 Full Bathroom
- Bathtub with Shower
Basement
- Walk-Out Basement
- Basement Fills Entire Space Under The House
- Dirt Floor
- Crawl Space
Home Security
- Storm Windows
- Storm Doors
Parking
- 3 Car Parking Spaces
- Off-Street Parking
Outdoor Features
- Deck
- Enclosed Patio or Porch
Utilities
- Window Unit Cooling System
- Forced Air Heating System
- 1 Heating Zone
- Heating System Uses Oil
- Electric Water Heater
- Private Sewer
Community Details
- No Home Owners Association
Listing and Financial Details
- Assessor Parcel Number M:00127 B:000 L:00222,1186263
Map
Home Values in the Area
Average Home Value in this Area
Tax History
| Year | Tax Paid | Tax Assessment Tax Assessment Total Assessment is a certain percentage of the fair market value that is determined by local assessors to be the total taxable value of land and additions on the property. | Land | Improvement |
|---|---|---|---|---|
| 2025 | $4,494 | $431,300 | $186,900 | $244,400 |
| 2024 | $4,322 | $384,900 | $147,900 | $237,000 |
| 2023 | $4,149 | $344,900 | $134,100 | $210,800 |
| 2022 | $3,990 | $302,700 | $134,100 | $168,600 |
| 2021 | $3,965 | $294,800 | $134,100 | $160,700 |
| 2020 | $3,735 | $281,700 | $134,100 | $147,600 |
| 2019 | $3,332 | $250,700 | $110,300 | $140,400 |
| 2018 | $3,173 | $232,800 | $110,300 | $122,500 |
| 2017 | $2,959 | $220,000 | $110,300 | $109,700 |
| 2016 | $2,770 | $204,700 | $110,300 | $94,400 |
| 2015 | $2,675 | $204,700 | $110,300 | $94,400 |
| 2014 | $2,539 | $197,600 | $104,700 | $92,900 |
Property History
| Date | Event | Price | List to Sale | Price per Sq Ft |
|---|---|---|---|---|
| 05/20/2025 05/20/25 | For Sale | $499,900 | -- | $396 / Sq Ft |
Source: MLS Property Information Network (MLS PIN)
MLS Number: 73378026
APN: WARE-000127-000000-000222
- 6 Woodland Cove Way
- 38 Wychunas Ave
- 11 Thompson Rd Unit 11
- 20 Knollview Rd Unit B
- 3 Barrett Way Unit 1
- 32 Woodside Ave
- 37 East Blvd
- 16 Jefferson Shores Rd
- 6 S Water St Unit E
- 17 5th St
- 13 5th St
- 12 Holt Rd Unit 5
- 21 Thomas Ave Unit 4
- 15 Avenue A St
- 45 Main St Unit 221
- 191 Main St Unit 303
- 85 Presidents Rd Unit WINTER
- 340 Scenic Hwy Unit 203
- 17 Bourne Point Rd
- 5 Spindrift Ln Unit WINTER
