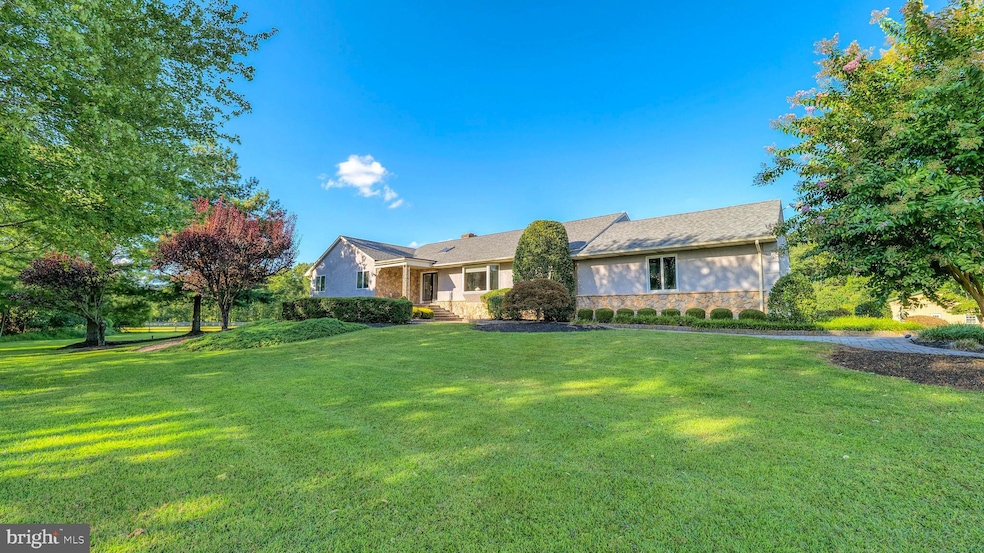
272 Hartford Rd Medford, NJ 08055
Estimated payment $6,688/month
Highlights
- Hot Property
- 7.44 Acre Lot
- No HOA
- Haines Memorial 6th Grade Center Rated A-
- Rambler Architecture
- 7 Garage Spaces | 2 Attached and 5 Detached
About This Home
One of kind property set back on apprx 7.5 acres of serenity and privacy.
Ranch style estate home featuring an open layout concept. Double door entry with large foyer area leads you to an updated kitchen featuring a large island (with seating), newer custom cabinetry, stone countertops, tiled backsplash, full appliance package including a trash compactor, recess lighting, dual skylights and hardwood flooring. Double sliding glass doors with access from Family Room and Kitchen take you to an oversized deck overlooking private backyard. Home also features an enormous formal Dining Room with large bay window and hardwood flooring. Adjacent to foyer area you will find a cozy Living Room with, large window, stone/gas fireplace and recess lighting. Other features on this level include, a powder room, laundry room and access to the full basement and two car garage. Additionally, there are Three (3) Bedrooms, 2.5 baths, Master bedroom with full bath and ample closets and a Hall bath servicing the two additional bedrooms. Also, included is a apprx 2,400 sq/ft garage/out building with 3 garage bays, electric and dual heating systems. Great for car enthusiasts, car collectors, woodworking, or a place to store motorcycles, quads or machinery, full walkout unfinished basement, circular driveway, EP Henry walkways, ample parking, extensive professional landscaping
Home Details
Home Type
- Single Family
Est. Annual Taxes
- $15,388
Year Built
- Built in 1993
Lot Details
- 7.44 Acre Lot
- Property is zoned AR
Parking
- 7 Garage Spaces | 2 Attached and 5 Detached
- Front Facing Garage
- Driveway
Home Design
- Rambler Architecture
- Block Foundation
- Frame Construction
Interior Spaces
- 2,522 Sq Ft Home
- Property has 1 Level
- Fireplace
- Laundry Room
Bedrooms and Bathrooms
- 3 Main Level Bedrooms
Basement
- Walk-Out Basement
- Basement Fills Entire Space Under The House
- Interior and Exterior Basement Entry
Utilities
- Forced Air Heating and Cooling System
- Heating System Uses Oil
- Electric Water Heater
- On Site Septic
Community Details
- No Home Owners Association
Listing and Financial Details
- Tax Lot 00002 09
- Assessor Parcel Number 20-00202-00002 09
Map
Home Values in the Area
Average Home Value in this Area
Tax History
| Year | Tax Paid | Tax Assessment Tax Assessment Total Assessment is a certain percentage of the fair market value that is determined by local assessors to be the total taxable value of land and additions on the property. | Land | Improvement |
|---|---|---|---|---|
| 2025 | $15,388 | $433,600 | $101,500 | $332,100 |
| 2024 | $14,387 | $433,600 | $101,500 | $332,100 |
| 2023 | $14,387 | $433,600 | $101,500 | $332,100 |
| 2022 | $14,092 | $433,600 | $101,500 | $332,100 |
| 2021 | $14,014 | $433,600 | $101,500 | $332,100 |
| 2020 | $13,927 | $433,600 | $101,500 | $332,100 |
| 2019 | $13,741 | $433,600 | $101,500 | $332,100 |
| 2018 | $13,550 | $433,600 | $101,500 | $332,100 |
| 2017 | $13,455 | $433,600 | $101,500 | $332,100 |
| 2016 | $13,268 | $429,100 | $97,000 | $332,100 |
| 2015 | $13,070 | $429,100 | $97,000 | $332,100 |
| 2014 | $12,671 | $429,100 | $97,000 | $332,100 |
Property History
| Date | Event | Price | Change | Sq Ft Price |
|---|---|---|---|---|
| 09/04/2025 09/04/25 | For Sale | $999,900 | -- | $396 / Sq Ft |
Purchase History
| Date | Type | Sale Price | Title Company |
|---|---|---|---|
| Interfamily Deed Transfer | -- | -- | |
| Deed | $156,659 | United Title & Abstract Agen |
Mortgage History
| Date | Status | Loan Amount | Loan Type |
|---|---|---|---|
| Closed | $0 | Unknown | |
| Open | $446,000 | Fannie Mae Freddie Mac | |
| Closed | $400,000 | Unknown | |
| Closed | $276,250 | Unknown | |
| Closed | $224,000 | No Value Available | |
| Closed | $195,000 | Unknown | |
| Closed | $162,000 | No Value Available |
Similar Homes in Medford, NJ
Source: Bright MLS
MLS Number: NJBL2094144
APN: 20-00202-0000-00002-09
- 208 Churchill Downs Ct
- 30 Keswick Path
- 62 Westmont Dr
- 39 Westmont Dr
- 70 Westmont Dr
- 71 Westmont Dr
- 4 Eydon Ct
- 175 Preakness Dr
- 9 Cloverdale Ct
- 0 Park Ln Unit NJBL2032016
- 738 Sable Ln
- 12 Broadview Dr
- 3 Montclaire Rd
- 29 Carrington Way
- 7 Elmwood Rd
- 212 Medford Mount Holly Rd
- 5105A Albridge Way
- 35 William Penn Cir
- 34 William Penn Cir
- 5 Congress Cir
- 89 Isabelle Ct
- 71 Isabelle Ct
- 45 Lavister Dr
- 2703 Tarnbrook Dr Unit 1st Floor
- 15 Lavister Dr
- 10 Eugenia Dr
- 16 Autumn Park Blvd
- 200 Morley Blvd
- 500 Barclay Blvd
- 1203 Delancey Way
- 1205 Delancey Way Unit 1205
- 507A Ralston Dr Unit 507A
- 122 Camber Ln Unit 122
- 166 Camber Ln Unit 166
- 905 Rabbit Run Rd Unit 905
- 33 Weaver Dr
- 256B Everly Ct
- 298B Everly Ct Unit 298
- 157A Bradford Ct Unit 157
- 175 Daphne Dr






