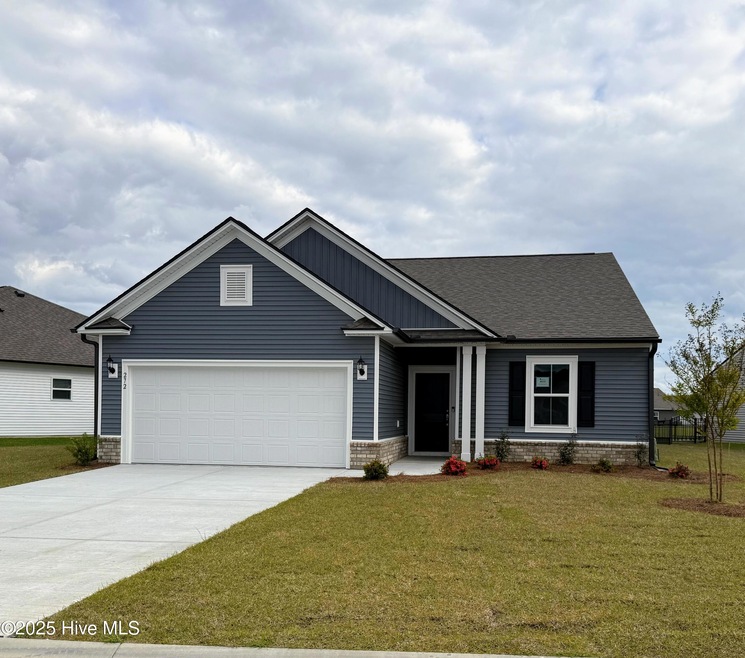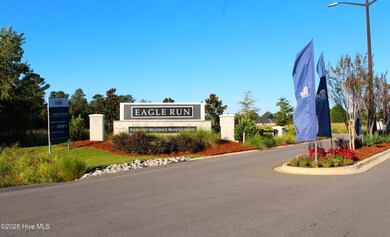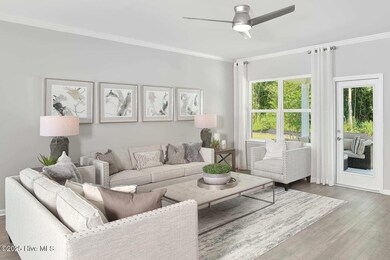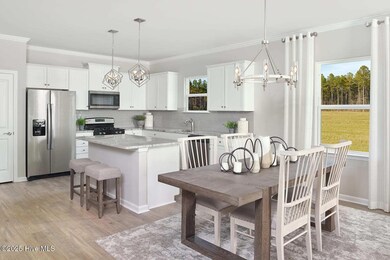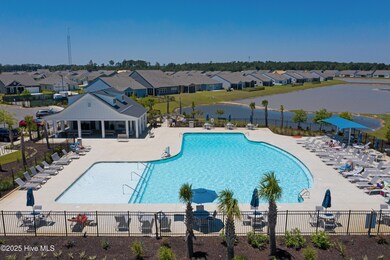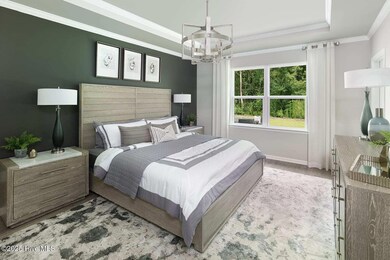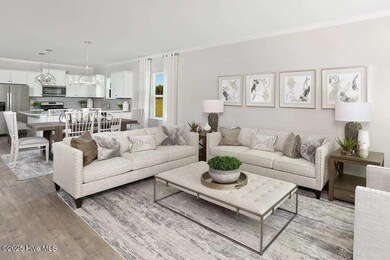
272 Hawks Run Dr Unit 4010 Compton Carolina Shores, NC 28467
Estimated payment $2,257/month
Highlights
- Waterfront
- Pickleball Courts
- Ceiling height of 9 feet or more
- Community Pool
- Screened Patio
- Central Air
About This Home
Sitting on a large lot, this Compton floorplan boasts 1,913 sq ft with 3 bedroom / 2 bathrooms plus a large flex room. Finished with a screened-in lanai to enjoy the beautiful Carolina's weather! This home has a beautiful kitchen with upgraded white cabinets, quartz countertops, and stainless-steel electric appliances. Come and see the light and airy main living spaces with a lovely added window at the gathering space. Flooring through many main areas of the home has been upgraded. The owner's suite is a welcoming, comfortable space with a lovely bathroom featuring a dual vanity and walk-in shower with tile surround. This home has a full yard irrigation system, full sod and landscaping! The community has great amenities, including a 2200 sq ft +/- salt water pool, 2 pickleball courts, a wood burning fire pit by the water, and a pavilion with restrooms for your use. Pulte is an esteemed builder who stands behind their homes with an industry leading home warranty. With so many amazing features and perks of owning a Pulte home, make this one yours! Eagle Run is located within 30 minutes of 60 golf courses, 15 minutes from multiple beautiful beaches and 5-10 minutes from all your shopping needs.
Listing Agent
Creig Northrop
Northrop Realty License #343064 Listed on: 02/04/2025
Home Details
Home Type
- Single Family
Year Built
- Built in 2025
Lot Details
- 9,583 Sq Ft Lot
- Waterfront
- Property is zoned R-75
HOA Fees
- $64 Monthly HOA Fees
Home Design
- Slab Foundation
- Wood Frame Construction
- Architectural Shingle Roof
- Vinyl Siding
- Stick Built Home
Interior Spaces
- 1,913 Sq Ft Home
- 1-Story Property
- Ceiling height of 9 feet or more
- Combination Dining and Living Room
- Water Views
Bedrooms and Bathrooms
- 3 Bedrooms
- 2 Full Bathrooms
Parking
- 2 Car Attached Garage
- Front Facing Garage
Outdoor Features
- Screened Patio
Schools
- Jessie Mae Monroe Elementary School
- Shallotte Middle School
- West Brunswick High School
Utilities
- Central Air
- Heat Pump System
Listing and Financial Details
- Tax Lot 4010
- Assessor Parcel Number 225kg011
Community Details
Overview
- Aam Associated Asset Management Association
- Eagle Run Subdivision
Recreation
- Pickleball Courts
- Community Pool
Map
Home Values in the Area
Average Home Value in this Area
Property History
| Date | Event | Price | Change | Sq Ft Price |
|---|---|---|---|---|
| 04/22/2025 04/22/25 | Pending | -- | -- | -- |
| 04/10/2025 04/10/25 | Price Changed | $347,665 | -0.6% | $182 / Sq Ft |
| 03/25/2025 03/25/25 | Price Changed | $349,665 | -4.1% | $183 / Sq Ft |
| 03/10/2025 03/10/25 | Price Changed | $364,665 | -1.1% | $191 / Sq Ft |
| 02/14/2025 02/14/25 | Price Changed | $368,665 | -2.6% | $193 / Sq Ft |
| 02/04/2025 02/04/25 | Price Changed | $378,665 | -9.1% | $198 / Sq Ft |
| 02/04/2025 02/04/25 | For Sale | $416,665 | -- | $218 / Sq Ft |
Similar Homes in the area
Source: Hive MLS
MLS Number: 100486900
- 284 Hawks Run Dr Unit 4008
- 269 Hawks Run Dr Unit 4064
- 265 Hawks Run Dr Unit 4063 Morgan
- 281 Hawks Run Dr Unit Bedrock 4067
- 261 Hawks Run Dr Unit 4062 Compton
- 285 Hawks Run Dr Unit 4068
- 170 Majestic Ln
- 293 Eagle Claw Dr Unit 4027 Morgan
- 293 Eagle Claw Dr Unit Morgan 4027
- 289 Eagle Claw Dr Unit Bedrock 4026
- 305 Eagle Claw Dr Unit Compton 4030
- 317 Eagle Claw Dr Unit Bedrock 4033
- 313 Eagle Claw Dr Unit 4032
- 337 Eagle Claw Dr Unit 4038
- 281 Eagle Claw Dr Unit 4024 Compton
- 257 Eagle Claw Dr Unit Bedrock 4018
- 253 Eagle Claw Dr Unit 4017 Compton
- 261 Eagle Claw Dr Unit Morgan 4019
- 249 Eagle Claw Dr Unit Morgan 4016
- 338 Eagle Claw Dr Unit 4042
