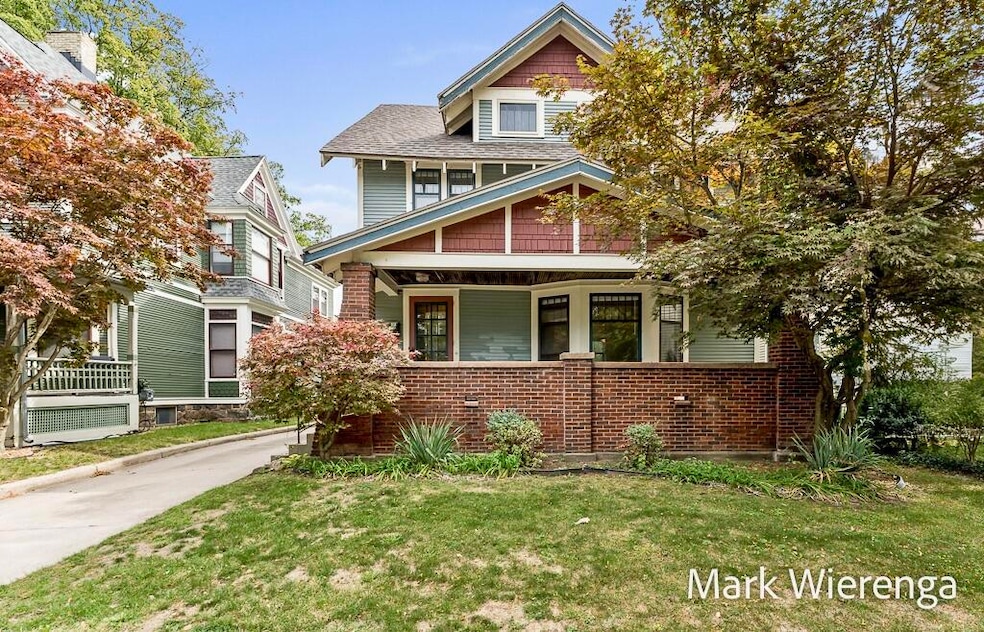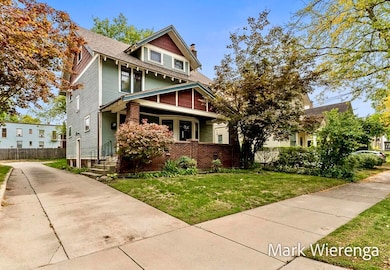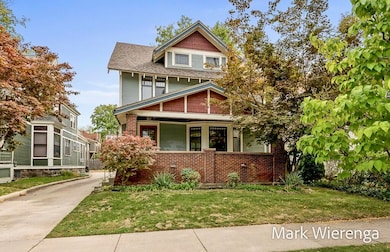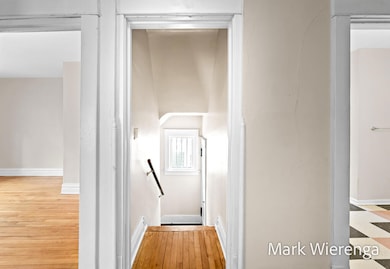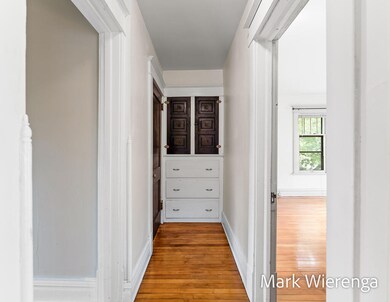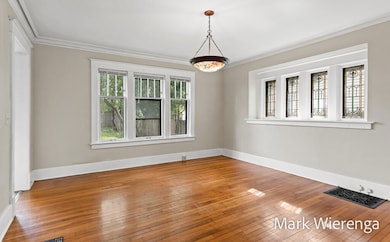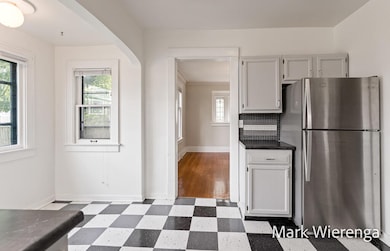272 Henry Ave SE Grand Rapids, MI 49503
East Hills NeighborhoodEstimated payment $2,098/month
Highlights
- Recreation Room
- Wood Flooring
- Covered Patio or Porch
- Traditional Architecture
- No HOA
- 4-minute walk to Cherry Park
About This Home
Classic home in sought after Cherry Hill Grand Rapids. Eastown eateries & shops close by this quiet neighborhood of wonderful homes. Built in 1915 this home features hardwoods throughout with leaded windows in Dining room. Living room features a fireplace & a big bay window looking out to expansive covered front porch. The kitchen is delightful and includes newer stainless appliances & a nice breakfast area overlooking the spacious backyard. Bedrooms are spacious & there's even a finished third floor loft! Nice wholly owned driveway to backyard with potential for garage. The roof is only five years old & the sewer line has been replaced to the street. Furnace & water heater are 2 years old. Move right in and start making memories! Agent is related to seller.
Home Details
Home Type
- Single Family
Est. Annual Taxes
- $1,416
Year Built
- Built in 1915
Lot Details
- 5,924 Sq Ft Lot
- Lot Dimensions are 45 x 132
Home Design
- Traditional Architecture
- Shingle Roof
- Composition Roof
- Rubber Roof
- Wood Siding
Interior Spaces
- 1,852 Sq Ft Home
- 2-Story Property
- Wood Burning Fireplace
- Window Treatments
- Bay Window
- Living Room with Fireplace
- Dining Room
- Recreation Room
- Bonus Room
Kitchen
- Breakfast Area or Nook
- Eat-In Kitchen
- Range
- Dishwasher
Flooring
- Wood
- Ceramic Tile
Bedrooms and Bathrooms
- 3 Bedrooms
- 1 Full Bathroom
Laundry
- Laundry Room
- Dryer
- Washer
- Sink Near Laundry
Basement
- Basement Fills Entire Space Under The House
- Laundry in Basement
Outdoor Features
- Covered Patio or Porch
Utilities
- Forced Air Heating System
- Heating System Uses Natural Gas
- Natural Gas Water Heater
Community Details
- No Home Owners Association
Map
Home Values in the Area
Average Home Value in this Area
Tax History
| Year | Tax Paid | Tax Assessment Tax Assessment Total Assessment is a certain percentage of the fair market value that is determined by local assessors to be the total taxable value of land and additions on the property. | Land | Improvement |
|---|---|---|---|---|
| 2025 | $1,376 | $180,500 | $0 | $0 |
| 2024 | $1,376 | $147,500 | $0 | $0 |
| 2023 | $1,365 | $115,800 | $0 | $0 |
| 2022 | $1,297 | $105,500 | $0 | $0 |
| 2021 | $1,264 | $104,600 | $0 | $0 |
| 2020 | $1,222 | $94,500 | $0 | $0 |
| 2019 | $1,251 | $83,700 | $0 | $0 |
| 2018 | $1,213 | $72,500 | $0 | $0 |
| 2017 | $1,183 | $63,000 | $0 | $0 |
| 2016 | $1,189 | $55,400 | $0 | $0 |
| 2015 | $1,133 | $55,400 | $0 | $0 |
| 2013 | -- | $45,000 | $0 | $0 |
Property History
| Date | Event | Price | List to Sale | Price per Sq Ft |
|---|---|---|---|---|
| 11/01/2025 11/01/25 | Price Changed | $375,000 | -6.2% | $202 / Sq Ft |
| 10/04/2025 10/04/25 | For Sale | $399,900 | -- | $216 / Sq Ft |
Purchase History
| Date | Type | Sale Price | Title Company |
|---|---|---|---|
| Interfamily Deed Transfer | -- | None Available | |
| Warranty Deed | $10,000 | -- | |
| Deed | -- | -- | |
| Quit Claim Deed | $7,500 | -- | |
| Deed | -- | -- | |
| Deed | -- | -- |
Source: MichRIC
MLS Number: 25051137
APN: 41-14-30-481-018
- 708 Cherry St SE
- 316 Charles Ave SE
- 811 Fairmount St SE
- 623 Cherry St SE
- 120 Union Ave SE
- 505 Cherry St SE Unit 301
- 806 Baldwin St SE
- 452 Union Ave SE
- 638 Fulton St E Unit A1
- 638 Fulton St E Unit C2
- 638 Fulton St E Unit B1
- 100 Dwight Ave SE
- 17 Union Ave SE Unit B
- 233 Morris Ave SE
- 941 Wealthy St SE
- 318 Diamond Ave SE
- 609 Stanley Terrace NE
- 23 College Ave SE Unit 11
- 23 College Ave SE Unit 16
- 217 Madison Ave SE
- 611 Evans St SE Unit 3 Floor Fully furnished
- 256 Union Ave SE Unit 1 Historic District
- 906 Fairmount St SE
- 549 Logan St SE
- 849 Lake Dr SE Unit 1
- 50 College Ave SE
- 800 Fulton St E
- 607 Fulton St E
- 500 Fulton St E
- 311 Robey Place SE
- 23 College Ave SE Unit 5
- 327 Freyling Place SE
- 10 Vandine Place NE
- 1059 Wealthy St SE
- 128 Luton Ave SE Unit 1
- 739 Bates St SE
- 209 Fuller Ave SE
- 448 Thomas St SE
- 17 Lafayette Ave SE
- 29 Prospect Ave NE Unit 7
