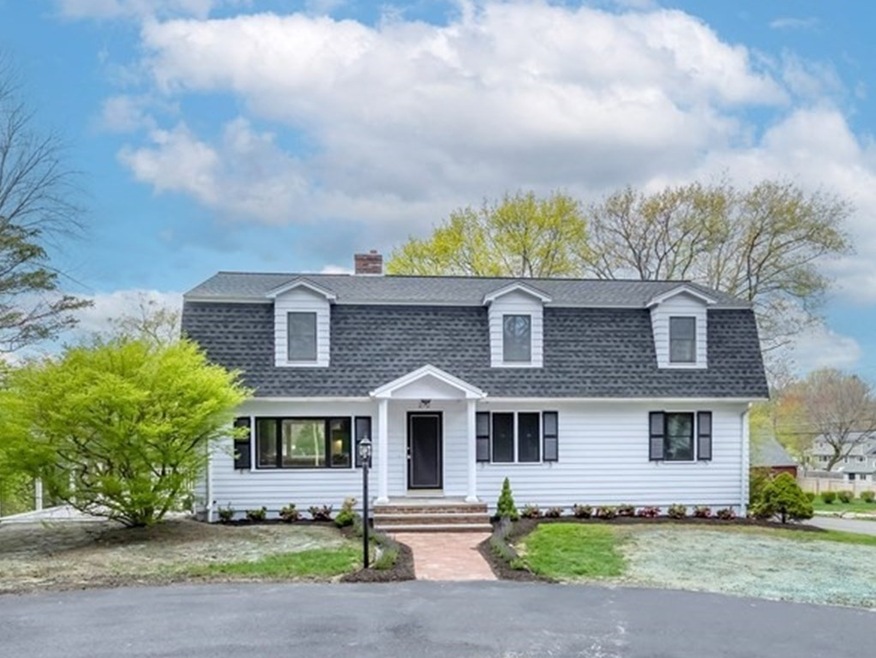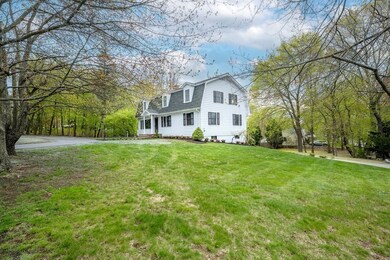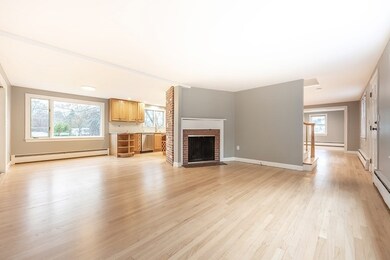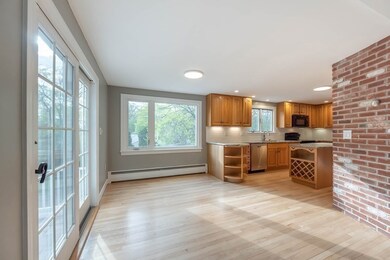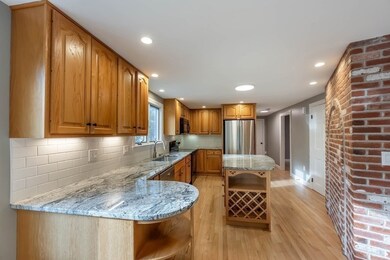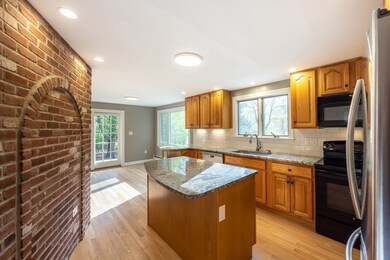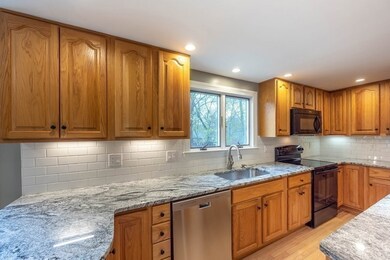
272 Highland Rd Andover, MA 01810
Highlights
- Golf Course Community
- Medical Services
- Wood Flooring
- Bancroft Elementary School Rated A-
- Colonial Architecture
- Bonus Room
About This Home
As of June 2023BEAUTIFUL, RECENTLY UPDATED & RENOVATED HOME! Charming, 5 bedroom home located within walking distance to town with endless updates including 2 brand new patios, a freshly painted interior, hardwood floors redone, 12 new windows, lighting enhanced throughout & new carpet installed on 2nd floor/finished lower level. Features include open concept living yet plenty of space for all with a gorgeous, spacious kitchen complete with SS appliances, granite countertops, a peninsula as well as an eat-in dining area that flows into the family room, complete with a wood-burning fireplace - which makes it a perfect place to relax at the end of the day! Also on the first floor you'll find a dining room, a living room and a 5th bedroom (or office) & full bath - offering true first floor living! On the 2nd floor is the spacious main bedroom with walk-in closet, plus 3 bedrooms & another full bath. The finished walk-out lower level offers 2 finished spaces for play, storage & a half bath/laundry room!
Last Agent to Sell the Property
William Raveis R.E. & Home Services Listed on: 05/02/2023

Last Buyer's Agent
Hayley Buonopane
Conway - Swampscott

Home Details
Home Type
- Single Family
Est. Annual Taxes
- $10,281
Year Built
- Built in 1961
Lot Details
- 0.35 Acre Lot
- Property fronts an easement
- Near Conservation Area
- Corner Lot
- Property is zoned SRA
Parking
- 1 Car Attached Garage
- Tuck Under Parking
- Driveway
- Open Parking
- Off-Street Parking
Home Design
- Colonial Architecture
- Dutch Architecture
- Block Foundation
- Frame Construction
- Shingle Roof
Interior Spaces
- 2,818 Sq Ft Home
- Wainscoting
- Ceiling Fan
- Recessed Lighting
- Light Fixtures
- Insulated Windows
- Bay Window
- Picture Window
- Sliding Doors
- Family Room with Fireplace
- Dining Area
- Bonus Room
- Game Room
Kitchen
- Range
- Microwave
- Dishwasher
- Kitchen Island
- Solid Surface Countertops
- Disposal
Flooring
- Wood
- Wall to Wall Carpet
- Ceramic Tile
Bedrooms and Bathrooms
- 5 Bedrooms
- Primary bedroom located on second floor
- Walk-In Closet
Laundry
- Dryer
- Washer
Partially Finished Basement
- Walk-Out Basement
- Basement Fills Entire Space Under The House
- Interior and Exterior Basement Entry
- Garage Access
- Laundry in Basement
Outdoor Features
- Patio
- Rain Gutters
Location
- Property is near schools
Schools
- Bancroft Elementary School
- Doherty Middle School
- Andover High School
Utilities
- Whole House Fan
- 3 Heating Zones
- Heating System Uses Natural Gas
- Baseboard Heating
- Tankless Water Heater
- Gas Water Heater
Listing and Financial Details
- Tax Lot 15,343
- Assessor Parcel Number 1835368
Community Details
Overview
- No Home Owners Association
Amenities
- Medical Services
- Shops
Recreation
- Golf Course Community
- Tennis Courts
- Park
- Jogging Path
Ownership History
Purchase Details
Similar Homes in Andover, MA
Home Values in the Area
Average Home Value in this Area
Purchase History
| Date | Type | Sale Price | Title Company |
|---|---|---|---|
| Deed | $42,000 | -- |
Mortgage History
| Date | Status | Loan Amount | Loan Type |
|---|---|---|---|
| Open | $675,000 | Purchase Money Mortgage | |
| Closed | $675,000 | Purchase Money Mortgage | |
| Closed | $548,250 | Purchase Money Mortgage | |
| Closed | $220,000 | Unknown | |
| Closed | $40,000 | No Value Available | |
| Closed | $264,000 | No Value Available | |
| Closed | $25,000 | No Value Available | |
| Closed | $245,000 | No Value Available | |
| Closed | $200,000 | No Value Available |
Property History
| Date | Event | Price | Change | Sq Ft Price |
|---|---|---|---|---|
| 06/07/2023 06/07/23 | Sold | $925,000 | +3.9% | $328 / Sq Ft |
| 05/09/2023 05/09/23 | Pending | -- | -- | -- |
| 05/02/2023 05/02/23 | For Sale | $889,900 | 0.0% | $316 / Sq Ft |
| 12/31/2021 12/31/21 | Rented | $4,800 | 0.0% | -- |
| 12/22/2021 12/22/21 | Under Contract | -- | -- | -- |
| 12/02/2021 12/02/21 | For Rent | $4,800 | 0.0% | -- |
| 10/29/2021 10/29/21 | Sold | $740,000 | +12.1% | $263 / Sq Ft |
| 09/14/2021 09/14/21 | Pending | -- | -- | -- |
| 09/07/2021 09/07/21 | For Sale | $659,900 | -- | $234 / Sq Ft |
Tax History Compared to Growth
Tax History
| Year | Tax Paid | Tax Assessment Tax Assessment Total Assessment is a certain percentage of the fair market value that is determined by local assessors to be the total taxable value of land and additions on the property. | Land | Improvement |
|---|---|---|---|---|
| 2024 | $10,004 | $776,700 | $409,600 | $367,100 |
| 2023 | $10,282 | $752,700 | $418,800 | $333,900 |
| 2022 | $9,649 | $660,900 | $364,200 | $296,700 |
| 2021 | $9,224 | $603,300 | $331,200 | $272,100 |
| 2020 | $8,845 | $589,300 | $323,200 | $266,100 |
| 2019 | $8,762 | $573,800 | $313,600 | $260,200 |
| 2018 | $8,455 | $540,600 | $301,700 | $238,900 |
| 2017 | $8,083 | $532,500 | $295,700 | $236,800 |
| 2016 | $7,892 | $532,500 | $295,700 | $236,800 |
| 2015 | $7,591 | $507,100 | $284,100 | $223,000 |
Agents Affiliated with this Home
-

Seller's Agent in 2023
Marianne Cashman
William Raveis R.E. & Home Services
(978) 475-5100
56 Total Sales
-
H
Buyer's Agent in 2023
Hayley Buonopane
Conway - Swampscott
-

Seller's Agent in 2021
The Lucci Witte Team
William Raveis R.E. & Home Services
(978) 771-9909
680 Total Sales
-
K
Buyer's Agent in 2021
KatyaPitts &Team
Leading Edge Real Estate
(781) 643-0430
106 Total Sales
Map
Source: MLS Property Information Network (MLS PIN)
MLS Number: 73105841
APN: ANDO-000004-000039
