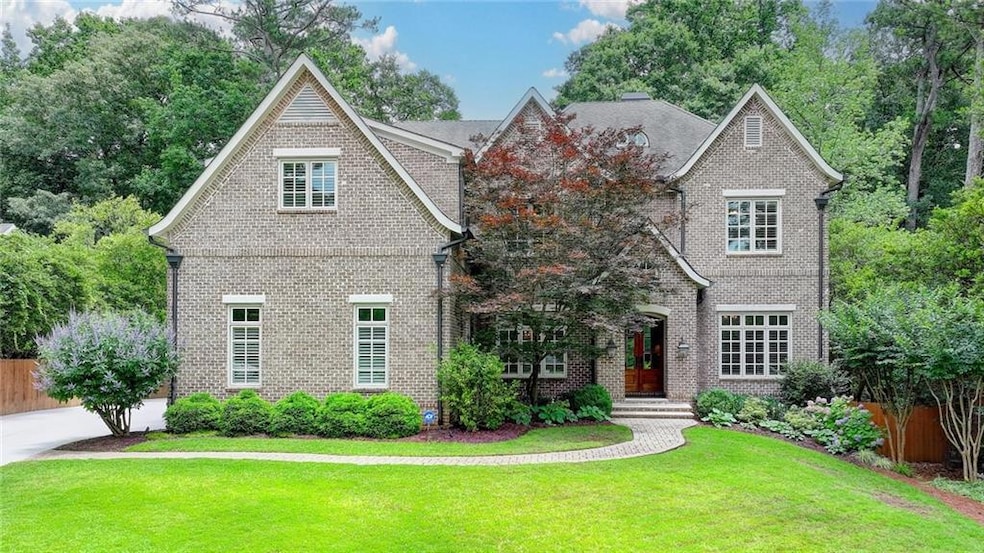Executive 4-sided brick home on the coveted Lake Forrest Lane in Chastain Park Buckhead is a masterpiece in design & craftmanship which features 7 bedrooms and 7 bathrooms on a level lot. Spacious foyer leads to an elegant formal dining room and a French-paneled living room which can be repurposed as an office. Fabulous floorplan with a thoughtful open layout is great for entertaining. The chef's kitchen with large, honed leather granite island is the heart of the home. The kitchen opens to the bright everyday dining room and the spacious family room which features designer coffered ceiling, fireplace, and French doors leading to the serene sunroom with a cozy wood fireplace, slate floor, and wood panel ceiling overlooking a large private and fenced backyard. Butler's pantry, fully outfitted with cabinets, sink, wine cooler, and beverage refrigerator along with walk-in-pantry, mud room with large cabinets and built-in shoe drawers off the 3-car garage with EV charging station are also on the main level. Guests will enjoy the convenience of a bedroom suite with a full bathroom on the main as well. Upstairs presents a divine owner’s suite with antiqued mirror foyer, unique barrel ceilings, Francois fireplace flanked by built-ins, French doors leading to a spacious private walk-out slate balcony, custom walk-in closet, and an opulent en-suite marble bathroom with a soaking tub and separate glass shower. Upstairs you will find four additional bedrooms and three full bathrooms, laundry room, and home management office with tasteful built-ins. Fully finished terrace level features an au pair suite with private patio and entry, multiple sitting and recreation room areas, and expansive storage. Welcome to the gorgeous turn-key home walking distance to Buckhead’s most cherished and vibrant community Chastain Park with its golf course, arts center, walking trails, baseball fields, swimming pool, playground, amphitheater, equestrian center, restaurants, and more... Life worth Living! Call us for a private tour.







