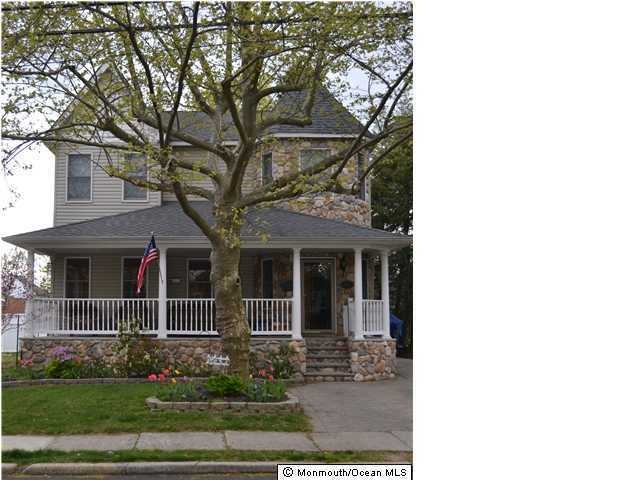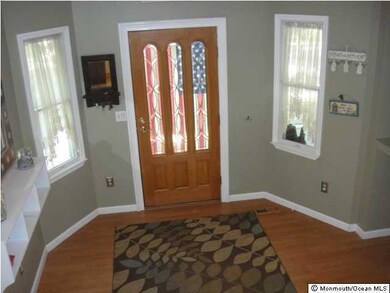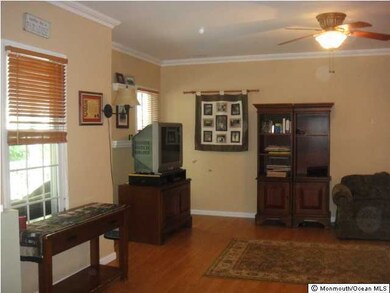
272 Main St Keyport, NJ 07735
Highlights
- Custom Home
- No HOA
- 1 Car Detached Garage
- Bonus Room
- Home Office
- 4-minute walk to Keyport Main Street Park
About This Home
As of August 2014THIS 2004 CUSTOM BUILT HOME WITH IT'S GORGEOUS ROCKING CHAIR FRONT PORCH & UNIQUE DESIGN LEADS WAY TO THE 1ST FLOOR WHICH IS SIMPLY PERFECT FOR ALL YOUR ENTERTAINING NEEDS AND MORE! HOME OFFERS FULL BASEMENT, DETACHED GARAGE(WORK SHOP),PAVER PATIO AND SPACIOUS REAR YARD,3 LARGE BEDROOMS, MASTER W/OVERSIZED WALK-IN CLOSET AND PRIVATE BATH, 2 OPTIONS FOR LAUNDRY ROOM AND THE 3RD FL CAN BE A 4TH BEDROOM OR PERFECT GETAWAY ROOM. MOMENTS FROM ALL NY TRANS,GSP & QUAINT WATERFRONT DOWNTOWN, A MUST SEE!
Last Agent to Sell the Property
Donna Markowitz
Gloria Nilson & Co. Real Estate Listed on: 05/30/2012
Last Buyer's Agent
Eileen Imperato
Keller Williams Realty West Monmouth
Home Details
Home Type
- Single Family
Est. Annual Taxes
- $9,456
Year Built
- Built in 2004
Lot Details
- Lot Dimensions are 40x150
- Fenced
Parking
- 1 Car Detached Garage
Home Design
- Custom Home
- Shingle Roof
- Stone Siding
- Vinyl Siding
Interior Spaces
- 2,376 Sq Ft Home
- 3-Story Property
- Crown Molding
- Ceiling height of 9 feet on the main level
- Ceiling Fan
- Recessed Lighting
- Light Fixtures
- Window Screens
- Living Room
- Dining Room
- Home Office
- Bonus Room
- Basement Fills Entire Space Under The House
Kitchen
- Eat-In Kitchen
- Built-In Oven
- Portable Range
- Dishwasher
Flooring
- Laminate
- Ceramic Tile
Bedrooms and Bathrooms
- 3 Bedrooms
- Primary bedroom located on second floor
- Walk-In Closet
- Primary Bathroom is a Full Bathroom
Outdoor Features
- Patio
- Exterior Lighting
- Porch
Schools
- Central Elementary School
- Keyport High School
Utilities
- Zoned Heating and Cooling
- Heating System Uses Natural Gas
- Natural Gas Water Heater
Community Details
- No Home Owners Association
Listing and Financial Details
- Assessor Parcel Number 2400049000000013
Ownership History
Purchase Details
Home Financials for this Owner
Home Financials are based on the most recent Mortgage that was taken out on this home.Purchase Details
Home Financials for this Owner
Home Financials are based on the most recent Mortgage that was taken out on this home.Purchase Details
Home Financials for this Owner
Home Financials are based on the most recent Mortgage that was taken out on this home.Purchase Details
Home Financials for this Owner
Home Financials are based on the most recent Mortgage that was taken out on this home.Purchase Details
Home Financials for this Owner
Home Financials are based on the most recent Mortgage that was taken out on this home.Similar Homes in Keyport, NJ
Home Values in the Area
Average Home Value in this Area
Purchase History
| Date | Type | Sale Price | Title Company |
|---|---|---|---|
| Interfamily Deed Transfer | -- | Old Republic Title Ins Co | |
| Deed | $365,000 | Multiple | |
| Deed | $348,000 | None Available | |
| Interfamily Deed Transfer | -- | None Available | |
| Deed | $124,000 | -- |
Mortgage History
| Date | Status | Loan Amount | Loan Type |
|---|---|---|---|
| Open | $314,700 | New Conventional | |
| Closed | $356,016 | FHA | |
| Closed | $358,388 | FHA | |
| Previous Owner | $313,200 | New Conventional | |
| Previous Owner | $325,000 | Purchase Money Mortgage | |
| Previous Owner | $100,000 | Credit Line Revolving | |
| Previous Owner | $230,000 | New Conventional | |
| Previous Owner | $80,000 | No Value Available |
Property History
| Date | Event | Price | Change | Sq Ft Price |
|---|---|---|---|---|
| 08/27/2014 08/27/14 | Sold | $365,000 | +7.4% | $154 / Sq Ft |
| 10/05/2012 10/05/12 | Sold | $340,000 | -- | $143 / Sq Ft |
Tax History Compared to Growth
Tax History
| Year | Tax Paid | Tax Assessment Tax Assessment Total Assessment is a certain percentage of the fair market value that is determined by local assessors to be the total taxable value of land and additions on the property. | Land | Improvement |
|---|---|---|---|---|
| 2024 | $9,649 | $474,600 | $180,400 | $294,200 |
| 2023 | $9,649 | $439,000 | $164,000 | $275,000 |
| 2022 | $11,080 | $451,100 | $142,600 | $308,500 |
| 2021 | $11,080 | $439,000 | $127,400 | $311,600 |
| 2020 | $11,210 | $440,800 | $122,400 | $318,400 |
| 2019 | $10,976 | $432,300 | $117,700 | $314,600 |
| 2018 | $10,447 | $401,800 | $104,200 | $297,600 |
| 2017 | $10,042 | $385,200 | $104,200 | $281,000 |
| 2016 | $10,061 | $389,200 | $104,200 | $285,000 |
| 2015 | $10,087 | $388,400 | $104,200 | $284,200 |
| 2014 | $9,362 | $364,000 | $95,200 | $268,800 |
Agents Affiliated with this Home
-
E
Seller's Agent in 2014
Eileen Imperato
Keller Williams Realty West Monmouth
-
Claude Ranieri

Buyer's Agent in 2014
Claude Ranieri
American Realty Associates
(732) 740-8022
20 Total Sales
-
D
Seller's Agent in 2012
Donna Markowitz
BHHS Fox & Roach
Map
Source: MOREMLS (Monmouth Ocean Regional REALTORS®)
MLS Number: 21220058
APN: 24-00049-0000-00013
- 130 Main St
- 195 Atlantic St
- 5 Oyster Creek Dr
- 14 Elizabeth St
- 75 Elizabeth St
- 241 Van Dorn St
- 108 Maple Place
- 50 State Route 36
- 104 Division St
- 128 Church St
- 37 Kearney St
- 14 W 3rd St
- 57 Osborn St
- 34-1 Green Grove Ave
- 74 Manchester Ave
- 103 Village Green Way
- 101 Village Green Way
- 253 Broadway
- 40 Church St
- 2108 Florence Ave


