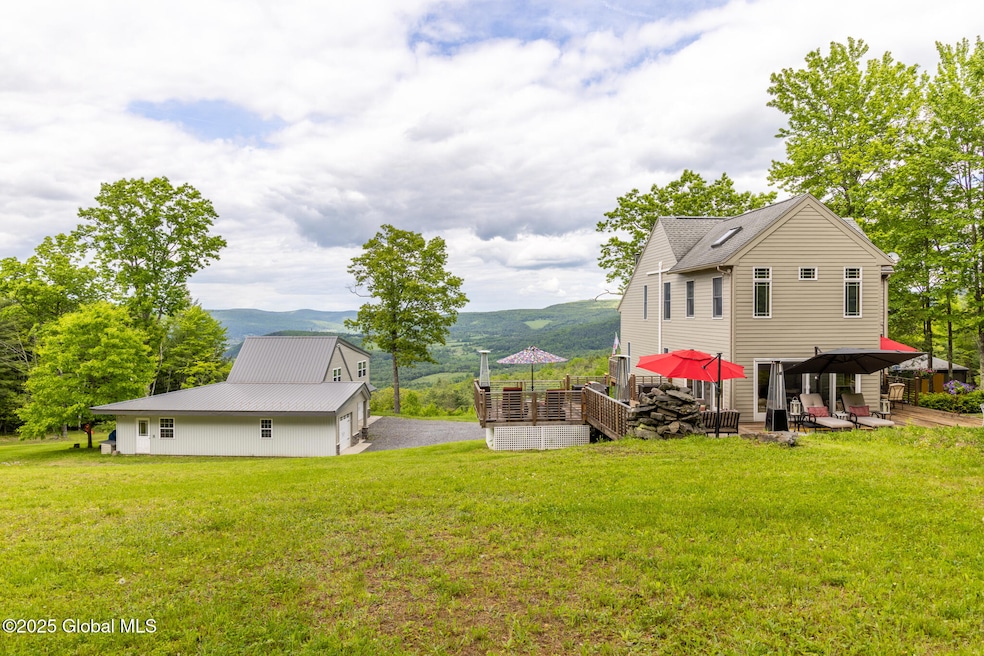
272 Meadowland Dr Middleburgh, NY 12122
Estimated payment $4,165/month
Highlights
- Barn
- Downtown View
- Deck
- Custom Home
- 24.78 Acre Lot
- Wood Burning Stove
About This Home
Welcome to ''On Top of The World'' with a million dollar view for just $727,000. Please call me for a private showing of this meticulously well kept home and attention to detail like no other. The Home owners recently paid for the Home Inspection Report which includes Radon and Mold. This home comes fully furnished and is tastefully decorated. Just bring your toothbrush and clothes. This home will go fast. This is a must see. Property includes 3 Lots, Home, Massive Garage, Barn and 3 other beautiful Outbuildings. You are hard pressed to find a better view in all of Schoharie County. The garage is also 1,900 square feet and has a gym, flex room, space for 3 cars, and workshop that will not disappoint. This entire garage is heated and airconditioned. All Newer Mechanicals.
Listing Agent
Coldwell Banker Prime Properties License #10401381666 Listed on: 06/02/2025

Co-Listing Agent
The Bonnie Sindel Team
Coldwell Banker Prime Properties
Home Details
Home Type
- Single Family
Est. Annual Taxes
- $2,224
Year Built
- Built in 1999 | Remodeled
Lot Details
- 24.78 Acre Lot
- Lot Dimensions are 1181 x 1030
- Landscaped
- Sloped Lot
- Meadow
- Property is zoned Single Residence
Parking
- 3 Car Detached Garage
- Heated Garage
- Workshop in Garage
- Garage Door Opener
- Driveway
Property Views
- Downtown
- Woods
- Pasture
- Creek or Stream
- Mountain
- Hills
- Forest
- Meadow
- Valley
Home Design
- Custom Home
- Brick Exterior Construction
- Block Foundation
- Asbestos Shingle Roof
- Metal Roof
- Masonite
Interior Spaces
- 2,500 Sq Ft Home
- 3-Story Property
- Vaulted Ceiling
- Paddle Fans
- Wood Burning Stove
- Wood Burning Fireplace
- Double Pane Windows
- ENERGY STAR Qualified Windows
- Sliding Doors
- ENERGY STAR Qualified Doors
- Entrance Foyer
- Great Room
- Living Room
- Dining Room
- Finished Basement
Kitchen
- Microwave
- Ice Maker
- Wine Cooler
- Solid Surface Countertops
Flooring
- Wood
- Ceramic Tile
Bedrooms and Bathrooms
- 4 Bedrooms
- Primary bedroom located on third floor
- Bathroom on Main Level
- 3 Full Bathrooms
Laundry
- Laundry Room
- Washer and Dryer
Eco-Friendly Details
- Energy-Efficient Appliances
- Green Energy Fireplace or Wood Stove
- Energy-Efficient HVAC
- Energy-Efficient Insulation
- Energy-Efficient Doors
- Air Purifier
Outdoor Features
- Deck
- Separate Outdoor Workshop
- Shed
- Wrap Around Porch
Farming
- Barn
Utilities
- Ductless Heating Or Cooling System
- Heating System Uses Propane
- Electric Baseboard Heater
- Underground Utilities
- 200+ Amp Service
- Power Generator
- High-Efficiency Water Heater
- Water Purifier
- Water Softener
- Septic Tank
Community Details
- No Home Owners Association
Listing and Financial Details
- Legal Lot and Block 8.000 / 2
- Assessor Parcel Number 433400 162.-2-8
Map
Home Values in the Area
Average Home Value in this Area
Tax History
| Year | Tax Paid | Tax Assessment Tax Assessment Total Assessment is a certain percentage of the fair market value that is determined by local assessors to be the total taxable value of land and additions on the property. | Land | Improvement |
|---|---|---|---|---|
| 2024 | $2,489 | $2,300 | $700 | $1,600 |
| 2023 | $2,469 | $2,300 | $700 | $1,600 |
| 2022 | $2,588 | $2,300 | $700 | $1,600 |
| 2021 | $2,603 | $2,300 | $700 | $1,600 |
| 2020 | $2,257 | $2,200 | $700 | $1,500 |
| 2019 | $2,205 | $2,200 | $700 | $1,500 |
| 2018 | $2,205 | $2,200 | $700 | $1,500 |
| 2017 | $2,167 | $2,200 | $700 | $1,500 |
| 2016 | $2,437 | $2,200 | $700 | $1,500 |
| 2015 | -- | $2,200 | $700 | $1,500 |
| 2014 | -- | $2,100 | $700 | $1,400 |
Property History
| Date | Event | Price | Change | Sq Ft Price |
|---|---|---|---|---|
| 08/01/2025 08/01/25 | Pending | -- | -- | -- |
| 07/16/2025 07/16/25 | Price Changed | $727,000 | -2.8% | $291 / Sq Ft |
| 06/19/2025 06/19/25 | Price Changed | $747,800 | -4.7% | $299 / Sq Ft |
| 06/02/2025 06/02/25 | For Sale | $785,000 | -- | $314 / Sq Ft |
Purchase History
| Date | Type | Sale Price | Title Company |
|---|---|---|---|
| Warranty Deed | -- | -- |
Mortgage History
| Date | Status | Loan Amount | Loan Type |
|---|---|---|---|
| Previous Owner | $88,000 | Stand Alone Refi Refinance Of Original Loan | |
| Previous Owner | $60,000 | Unknown |
Similar Homes in the area
Source: Global MLS
MLS Number: 202518653
APN: 433400-162-000-0002-008-000-0000
- L24 Bear Ladder Rd
- 127 Walhalla Rd
- 2785 New York 30
- 247 High Pine Meadows Rd
- L15.1 High Pine Meadows Rd
- L8.00 Guinea Rd
- 482 Keyserkill Rd
- 150 Memory Ln
- 412 Keyserkill Rd
- 224 Tae Kwon Rd
- 1457 North Rd
- L5.126 Tae Kwon Rd
- 5.95 Acres Tae Kwon Rd
- 169 Tae Kwon Rd
- 106 Earles Ln
- 279 Maybie Rd
- 400 Stone Store Rd
- L1 Lassen Rd
- L1 Welch Rd
- 882 Stone Store Rd






