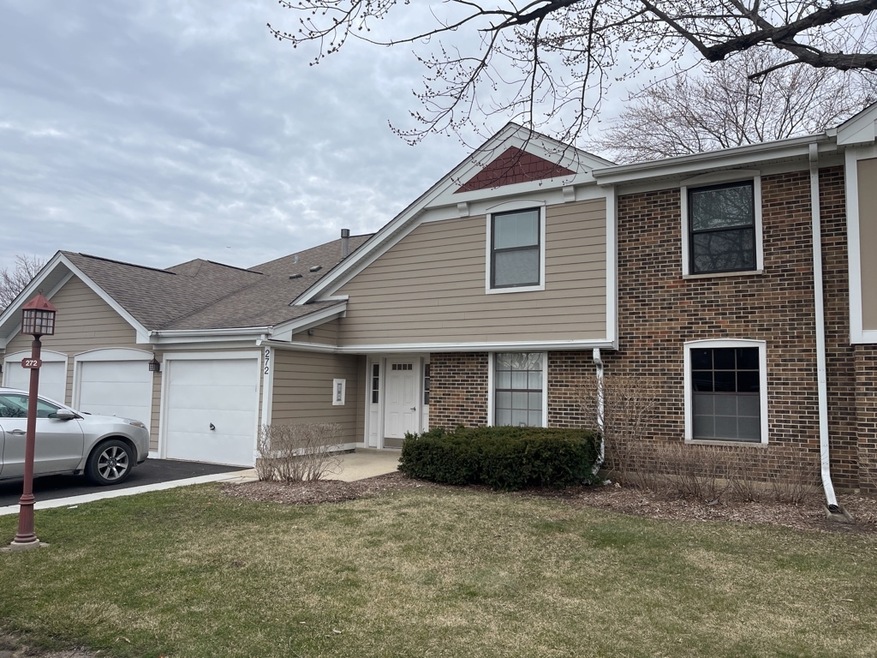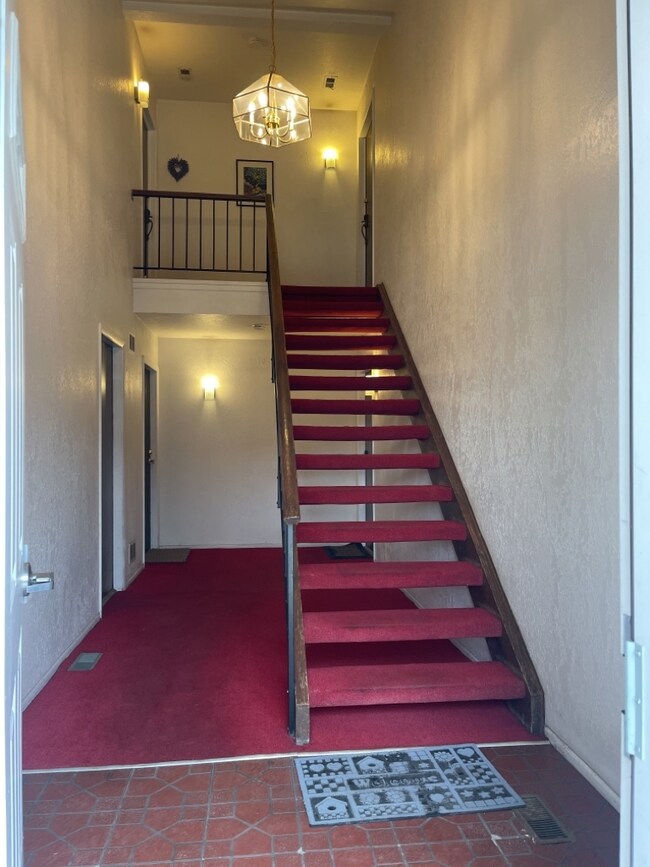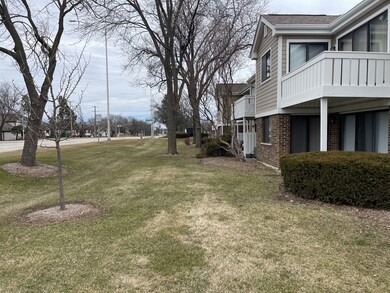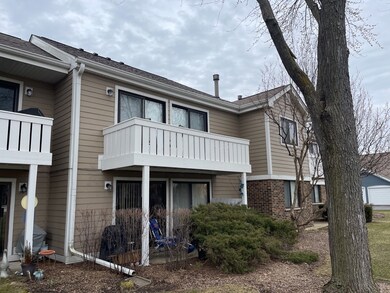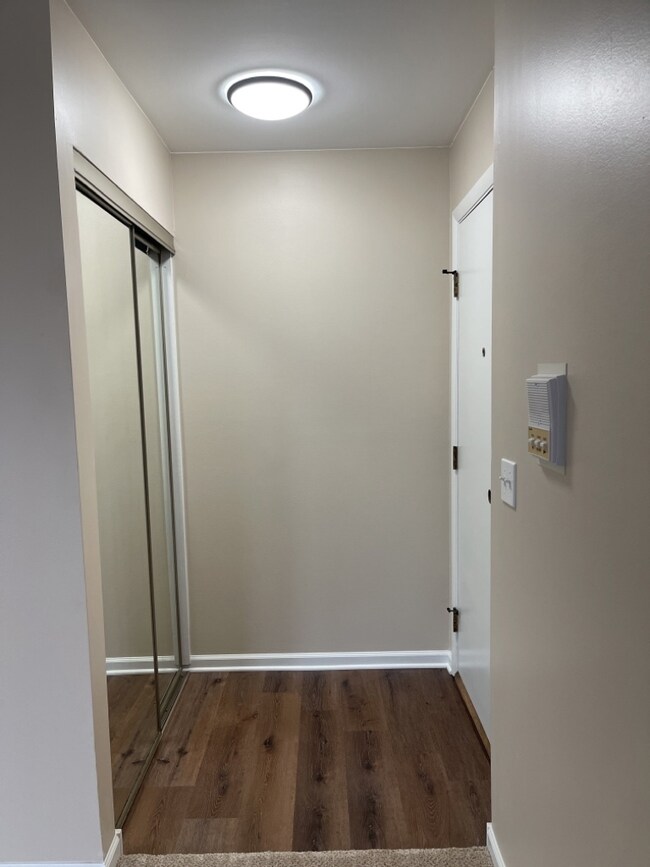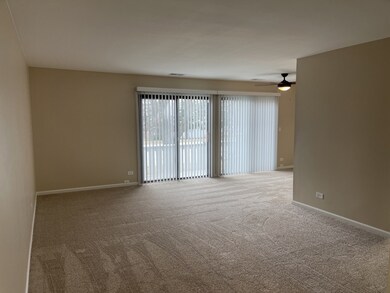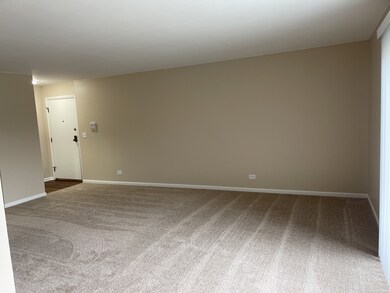
272 Middlebury Ct Unit B2 Schaumburg, IL 60193
East Schaumburg NeighborhoodEstimated Value: $270,000 - $282,000
Highlights
- L-Shaped Dining Room
- Community Pool
- Stainless Steel Appliances
- Adolph Link Elementary School Rated A-
- Party Room
- Balcony
About This Home
As of March 2023Welcome home to this beautifully updated second-floor end unit ranch in the desirable Lexington Green Subdivision. This unit is situated on a cul-de-sac and offers approximately 1,200 square feet of living space. Be prepared to be wowed by the amazing open floor plan that is the perfect size and layout for today's family with the connectedness of the living room, dining room and kitchen where you can gather for that Big Game party, birthday celebrations or a game/movie night. Recently updated with new carpet, LVP flooring, ceiling combo/fan light, oil rubbed bronze fixtures, and freshly painted in neutral colors that will accentuate any decor. Kitchen offers SS appliances, plenty of cabinets and a walk-in pantry to store all your culinary goodies, and a breakfast bar for morning breakfast or a quick midday snack. Natural sunlight and fresh spring air flow through the double glass sliders in the living room/dining room. Beyond the glass doors is the semi-private balcony where you can enjoy your morning coffee or relax after a long day with a good book! Retire for the evening in the generous sized primary bedroom that has a walk-in closet for all your belongings! Morning routines are made easier by having your own primary ensuite that includes a walk-in shower. A 2nd bedroom with adjacent second full bath would be ideal guest room, office space or kids' bedroom; fitting for all stages of life! No more worrying about cords from the blinds as the bedrooms have newer Pella windows that feature built in shades!!! Newer water heater, furnace and AC save you time and money! No more trips to the laundromat as the unit has its own laundry room with washer and dryer included!!! Attached 1 car garage offers extra storage and has an entrance to the common foyer to keep you from the elements! Subdivision has an inground pool, playground area with swings and slides, and is within minutes to Woodfield Mall, restaurants, entertainment, Fox Run Driving Range, Expressway, Olympic Park and Legoland. For investors condo can be rented.
Last Agent to Sell the Property
Realty Executives Cornerstone License #471008196 Listed on: 03/09/2023

Property Details
Home Type
- Condominium
Est. Annual Taxes
- $782
Year Built
- Built in 1978
Lot Details
- 34
HOA Fees
- $254 Monthly HOA Fees
Parking
- 1 Car Attached Garage
- Garage Door Opener
- Driveway
- Parking Included in Price
Home Design
- Asphalt Roof
Interior Spaces
- 1,200 Sq Ft Home
- 2-Story Property
- Ceiling Fan
- Entrance Foyer
- Living Room
- L-Shaped Dining Room
Kitchen
- Range
- Dishwasher
- Stainless Steel Appliances
- Disposal
Bedrooms and Bathrooms
- 2 Bedrooms
- 2 Potential Bedrooms
- Walk-In Closet
- 2 Full Bathrooms
Laundry
- Laundry Room
- Laundry on upper level
- Dryer
- Washer
Home Security
- Home Security System
- Intercom
Schools
- Adolph Link Elementary School
- Margaret Mead Junior High School
- J B Conant High School
Utilities
- Central Air
- Heating System Uses Natural Gas
- 100 Amp Service
Additional Features
- Balcony
- Cul-De-Sac
Listing and Financial Details
- Homeowner Tax Exemptions
Community Details
Overview
- Association fees include insurance, clubhouse, pool, exterior maintenance, lawn care, snow removal
- 4 Units
- Association Phone (877) 999-6491
- Lexington Green Subdivision, Condo Floorplan
- Property managed by FIRST SERVICE RESIDENTIAL
Amenities
- Party Room
Recreation
- Community Pool
- Park
Pet Policy
- Limit on the number of pets
- Dogs and Cats Allowed
Security
- Resident Manager or Management On Site
- Carbon Monoxide Detectors
Ownership History
Purchase Details
Home Financials for this Owner
Home Financials are based on the most recent Mortgage that was taken out on this home.Purchase Details
Home Financials for this Owner
Home Financials are based on the most recent Mortgage that was taken out on this home.Similar Homes in Schaumburg, IL
Home Values in the Area
Average Home Value in this Area
Purchase History
| Date | Buyer | Sale Price | Title Company |
|---|---|---|---|
| Liu Zongyi | $243,000 | Stewart Title | |
| Chavez Gilbert | $150,000 | 1St American Title |
Mortgage History
| Date | Status | Borrower | Loan Amount |
|---|---|---|---|
| Open | Liu Zongyi | $171,000 | |
| Closed | Chavez Gilbert | $128,776 | |
| Closed | Chavez Gilbert | $131,502 | |
| Closed | Chavez Gilbert | $142,377 | |
| Closed | Chavez Gilbert | $140,467 | |
| Closed | Chavez Gilbert | $127,500 |
Property History
| Date | Event | Price | Change | Sq Ft Price |
|---|---|---|---|---|
| 03/28/2023 03/28/23 | Sold | $243,000 | +8.0% | $203 / Sq Ft |
| 03/13/2023 03/13/23 | Pending | -- | -- | -- |
| 03/09/2023 03/09/23 | Price Changed | $224,900 | +2.3% | $187 / Sq Ft |
| 03/09/2023 03/09/23 | For Sale | $219,900 | -- | $183 / Sq Ft |
Tax History Compared to Growth
Tax History
| Year | Tax Paid | Tax Assessment Tax Assessment Total Assessment is a certain percentage of the fair market value that is determined by local assessors to be the total taxable value of land and additions on the property. | Land | Improvement |
|---|---|---|---|---|
| 2024 | $3,413 | $18,720 | $4,830 | $13,890 |
| 2023 | $3,413 | $18,720 | $4,830 | $13,890 |
| 2022 | $3,413 | $18,720 | $4,830 | $13,890 |
| 2021 | $782 | $14,620 | $6,188 | $8,432 |
| 2020 | $716 | $14,620 | $6,188 | $8,432 |
| 2019 | $712 | $16,253 | $6,188 | $10,065 |
| 2018 | $798 | $12,752 | $5,207 | $7,545 |
| 2017 | $772 | $12,752 | $5,207 | $7,545 |
| 2016 | $1,354 | $12,752 | $5,207 | $7,545 |
| 2015 | $1,541 | $9,670 | $4,528 | $5,142 |
| 2014 | $1,492 | $9,670 | $4,528 | $5,142 |
| 2013 | $947 | $9,670 | $4,528 | $5,142 |
Agents Affiliated with this Home
-
Rick O'Connor

Seller's Agent in 2023
Rick O'Connor
Realty Executives
(815) 788-9000
1 in this area
336 Total Sales
-
Larry Lang

Seller Co-Listing Agent in 2023
Larry Lang
Realty Executives
(815) 482-3682
1 in this area
253 Total Sales
-
Hui Li

Buyer's Agent in 2023
Hui Li
Charles Rutenberg Realty of IL
(847) 636-9654
1 in this area
122 Total Sales
Map
Source: Midwest Real Estate Data (MRED)
MLS Number: 11734085
APN: 07-24-303-017-1288
- 263 Buckingham Ct Unit B2
- 213 Scarsdale Ct Unit C2
- 218 Oak Knoll Ct Unit D1
- 266 Mayfair Ln Unit C1
- 314 Wildberry Ct Unit A1
- 1376 Seven Pines Rd Unit C2
- 218 Deerpath Ct Unit B2
- 366 Pinetree Ln Unit B1
- 1437 Sturgeon Bay Ct
- 1553 Stevens Dr
- 61 Egg Harbour Ct
- 1300 Woodside Ct Unit B2
- 54 Egg Harbour Ct
- 54 Brookston Dr Unit A1
- 1375 Scarboro Rd Unit 305
- 101 Bar Harbour Rd Unit 6N
- 15 Bar Harbour Rd Unit 4F
- 15 Bar Harbour Rd Unit 5A
- 1375 Saint Claire Place
- 1634 Vermont Dr Unit 41
- 272 Middlebury Ct Unit 2642L
- 272 Middlebury Ct Unit 2642L
- 272 Middlebury Ct Unit 2642L
- 272 Middlebury Ct Unit 2642L
- 272 Middlebury Ct Unit B1
- 272 Middlebury Ct Unit B2
- 270 Middlebury Ct Unit 2642R
- 270 Middlebury Ct Unit 2642R
- 270 Middlebury Ct Unit 2642R
- 270 Middlebury Ct Unit 2642R
- 270 Middlebury Ct Unit D1
- 269 Middlebury Ct Unit 2644L
- 269 Middlebury Ct Unit 2644L
- 269 Middlebury Ct Unit 2644L
- 269 Middlebury Ct Unit 2644L
- 269 Middlebury Ct Unit B1
- 269 Middlebury Ct Unit 2D
- 290 Middlebury Ct Unit 2643R
- 290 Middlebury Ct Unit 2643R
- 290 Middlebury Ct Unit 2643R
