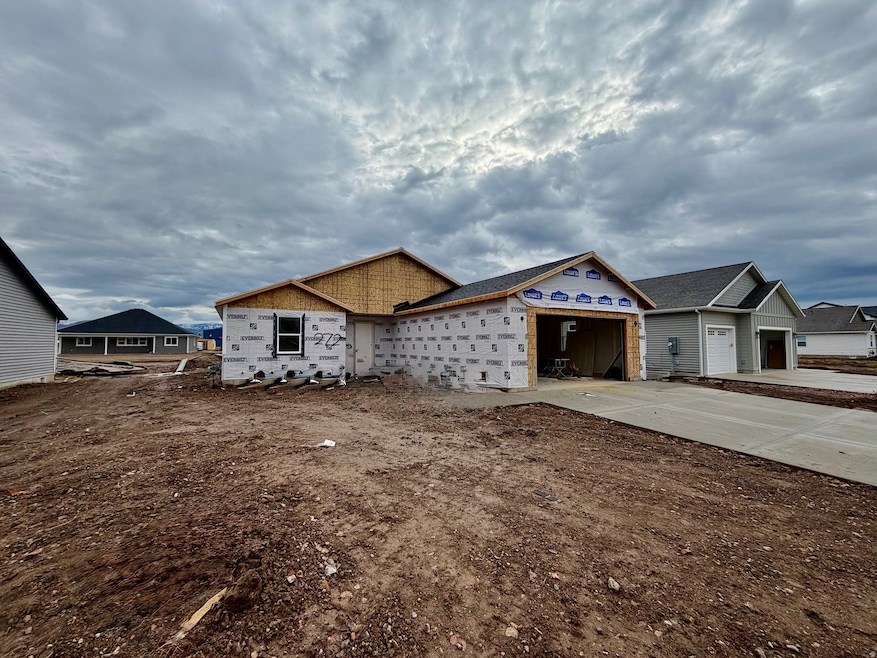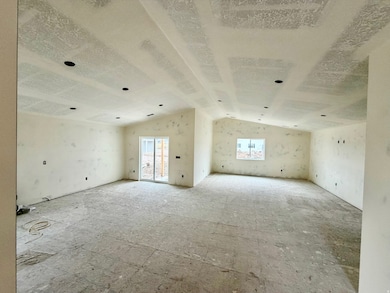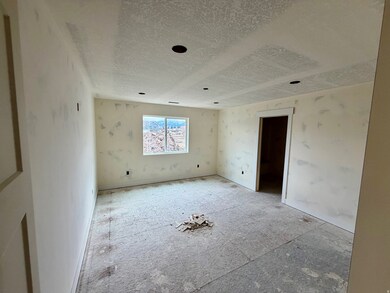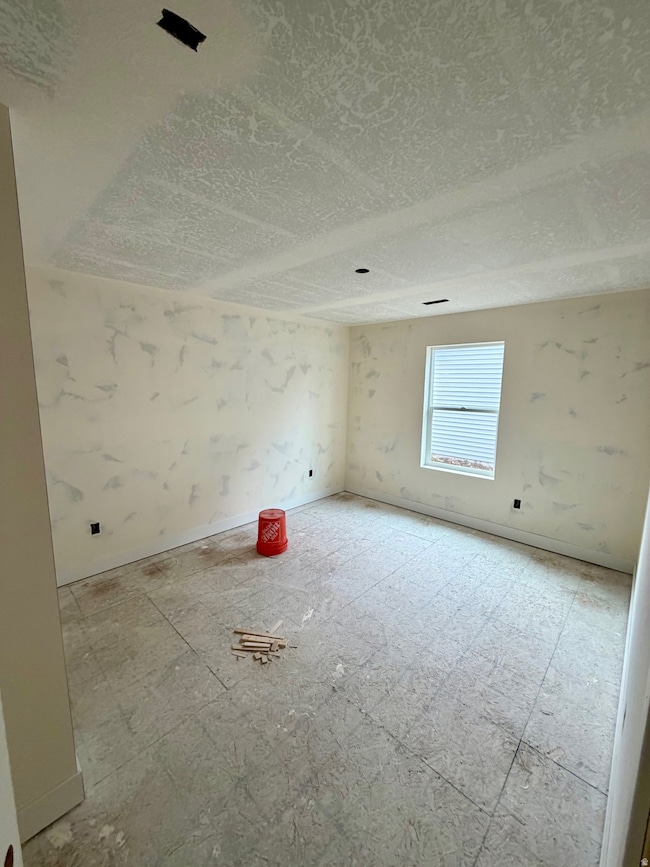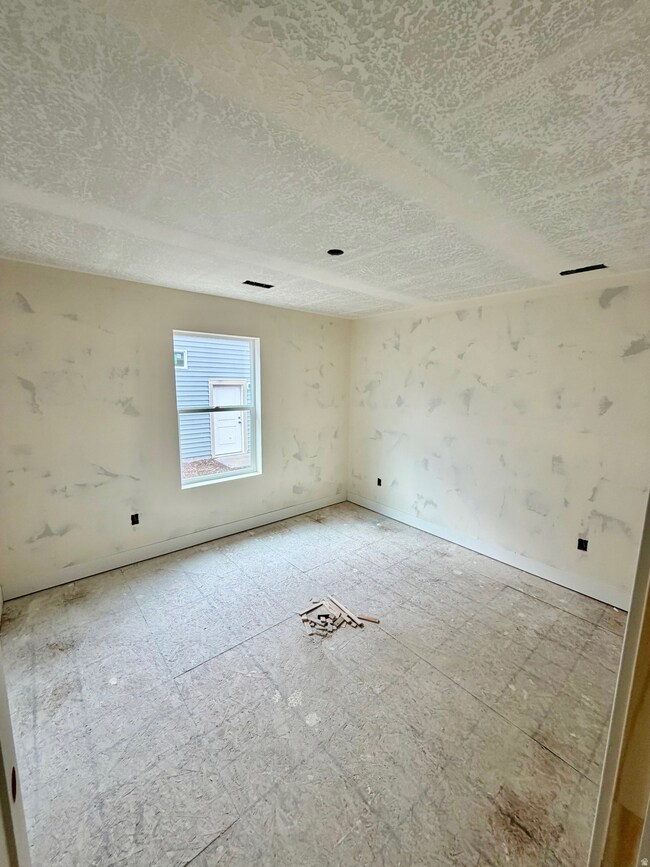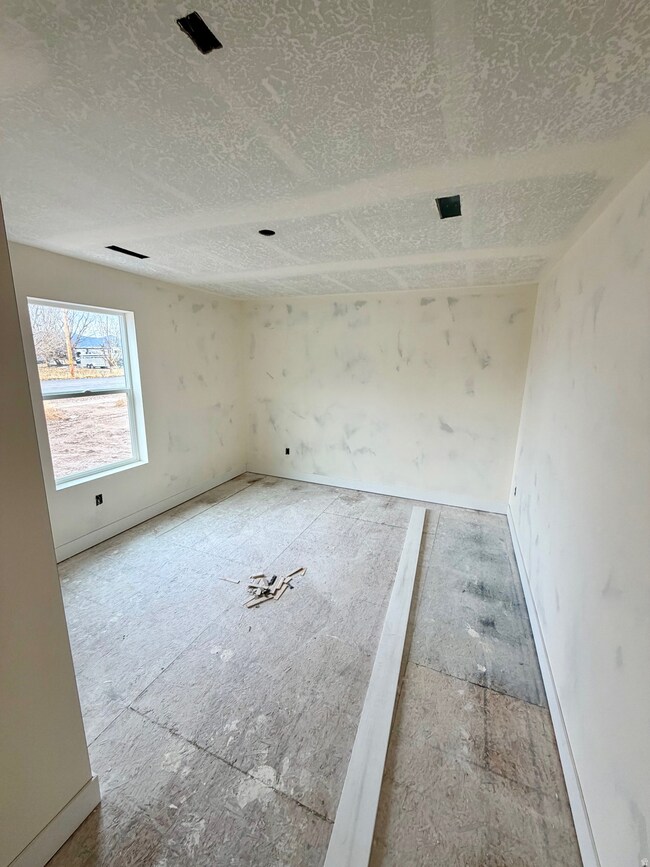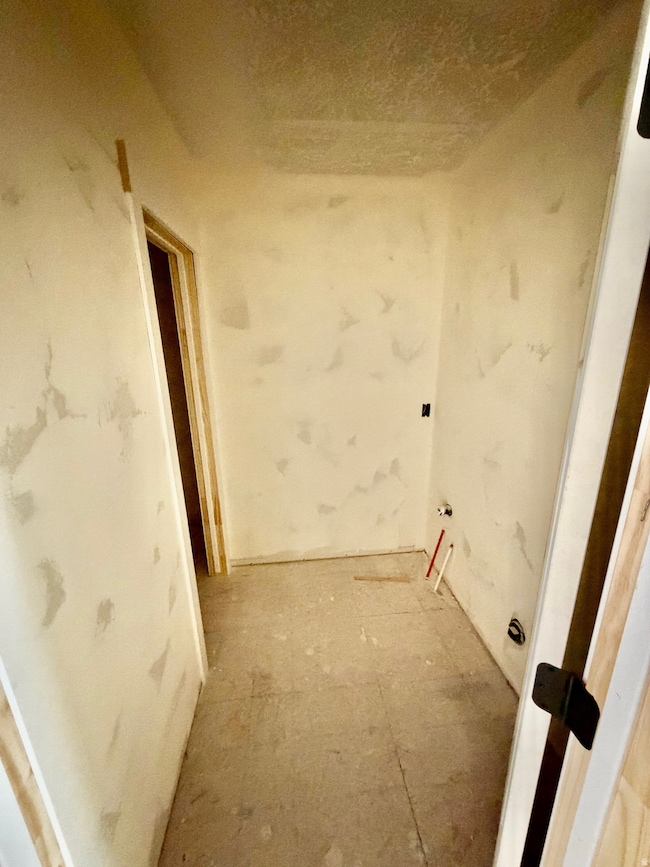272 N 400 E Preston, ID 83263
Estimated payment $2,526/month
4
Beds
2
Baths
2,025
Sq Ft
$222
Price per Sq Ft
Highlights
- New Construction
- Rambler Architecture
- 2 Car Attached Garage
- Vaulted Ceiling
- Covered Patio or Porch
- Walk-In Closet
About This Home
Come see excpetional craftsmanship and modern comfort in this beautiful new construction 4 bedroom, 2 bathroom home. Bright and airy with soaring vaulted ceilings, the open concept living space offers the perfect blend of style and functionality. Spacious primary suite, 3 additional large bedrooms, quality finishes throughout and thoughtful design. Will be completed shortly and ready for you to move in!
Home Details
Home Type
- Single Family
Est. Annual Taxes
- $1,800
Year Built
- Built in 2025 | New Construction
Lot Details
- 0.26 Acre Lot
- Property is zoned Single-Family
HOA Fees
- $10 Monthly HOA Fees
Parking
- 2 Car Attached Garage
Home Design
- Rambler Architecture
- Stone Siding
Interior Spaces
- 2,025 Sq Ft Home
- 1-Story Property
- Vaulted Ceiling
- Sliding Doors
- Carpet
Kitchen
- Free-Standing Range
- Range Hood
- Microwave
- Disposal
Bedrooms and Bathrooms
- 4 Main Level Bedrooms
- Walk-In Closet
- 2 Full Bathrooms
Schools
- Pioneer Elementary School
- Preston Middle School
- Preston High School
Utilities
- Forced Air Heating and Cooling System
- Natural Gas Not Available
Additional Features
- Reclaimed Water Irrigation System
- Covered Patio or Porch
Community Details
- Saddle Crossing Sub Subdivision
Listing and Financial Details
- Assessor Parcel Number RP04863.30
Map
Create a Home Valuation Report for This Property
The Home Valuation Report is an in-depth analysis detailing your home's value as well as a comparison with similar homes in the area
Home Values in the Area
Average Home Value in this Area
Tax History
| Year | Tax Paid | Tax Assessment Tax Assessment Total Assessment is a certain percentage of the fair market value that is determined by local assessors to be the total taxable value of land and additions on the property. | Land | Improvement |
|---|---|---|---|---|
| 2025 | $2 | $228 | $228 | $0 |
Source: Public Records
Property History
| Date | Event | Price | List to Sale | Price per Sq Ft |
|---|---|---|---|---|
| 11/19/2025 11/19/25 | For Sale | $449,000 | -- | $222 / Sq Ft |
Source: UtahRealEstate.com
Source: UtahRealEstate.com
MLS Number: 2123658
Nearby Homes
- 237-239 W Oneida St
- 6022 W Highway 36
- 335 Chokecherry Cir
- 111 E 200 N
- 616 W 575 N
- 465 N 30 W
- 122 N 400 W Unit 122 North 400 West
- 555 S 100 E
- 868 380 E
- 889 E 600 N
- 84 N 820 E
- 341 E 2700 N
- 140 E 2200 N
- 166 E 1800 N Unit 2
- 1693 N 400 W
- 351 W 1600 N
- 1651 N 400 E
- 1620 N 200 E
- 1561 110 Unit 202
- 1580 N 200 E
