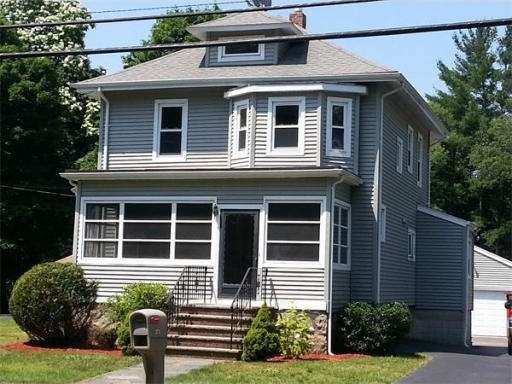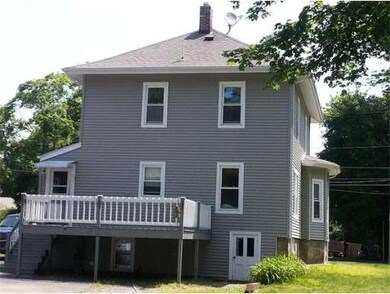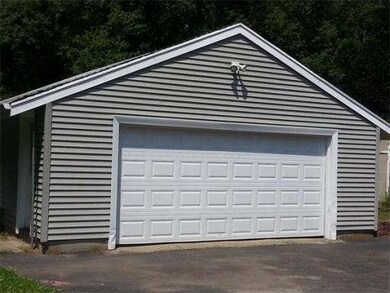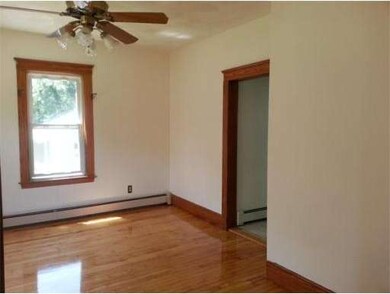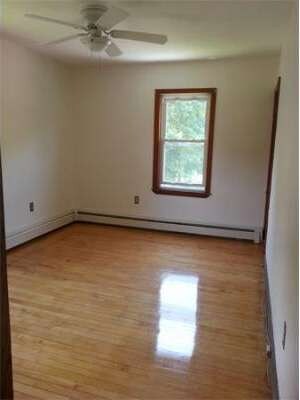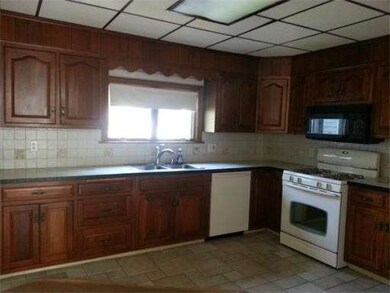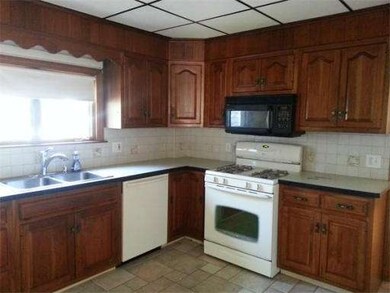
272 N Elm St West Bridgewater, MA 02379
About This Home
As of February 2019Shines like NEW! Move in condition! Just 1.40 miles to Route 24 or 2.8 miles to T station--a commuter's paradise! In the family since 1967, this well-loved home is a classic hip roof style boasting many updates & upgrades (architectural shingles, tilt windows, vinyl siding, upgrade from steam to FHW heat, circuit breakers, new septic, most new ceilings, french drain system, etc). One year carpet on stairs & upper hall with wood underneath. Hardwood floors newly refinished throughout, wood trim gleams, tile floors cleaned with grout sealed, interior walls all freshly painted and neutral. Quality Wood-Hu kitchen solid cabinets with pullouts and tile backsplash. Walk-up third floor attic. Four full bedrooms. First floor laundry. mudroom & half bath plus 2nd set of laundry connectors in basement. Enclosed front porch, 16' back deck. Oversized detached 26' garage with concrete patio behind. Walk out basement. Estate paperwork complete--quick closing possible. Appliances negotiable.
Last Buyer's Agent
Elena Gevanthor
Berkshire Hathaway HomeServices Commonwealth Real Estate License #449530464
Home Details
Home Type
Single Family
Est. Annual Taxes
$6,372
Year Built
1910
Lot Details
0
Listing Details
- Lot Description: Paved Drive
- Special Features: None
- Property Sub Type: Detached
- Year Built: 1910
Interior Features
- Has Basement: Yes
- Number of Rooms: 9
- Amenities: Shopping, Park, Golf Course, Highway Access, House of Worship, Public School
- Electric: Circuit Breakers, 100 Amps
- Energy: Insulated Windows
- Flooring: Wood, Tile, Wall to Wall Carpet, Hardwood
- Insulation: Blown In
- Interior Amenities: Cable Available, Walk-up Attic
- Basement: Full, Walk Out, Interior Access, Sump Pump, Concrete Floor
- Bedroom 2: Second Floor, 10X11
- Bedroom 3: Second Floor, 12X11
- Bedroom 4: Second Floor, 10X10
- Bathroom #1: First Floor, 5X4
- Bathroom #2: Second Floor, 7X6
- Kitchen: First Floor, 12X11
- Laundry Room: First Floor, 4X6
- Living Room: First Floor, 15X14
- Master Bedroom: Second Floor, 13X10
- Master Bedroom Description: Ceiling Fan(s), Closet, Flooring - Hardwood, Attic Access
- Dining Room: First Floor, 14X12
Exterior Features
- Frontage: 70
- Construction: Frame
- Exterior: Vinyl
- Exterior Features: Porch - Enclosed, Deck, Patio, Gutters, Storage Shed
- Foundation: Fieldstone
Garage/Parking
- Garage Parking: Detached, Garage Door Opener, Work Area
- Garage Spaces: 2
- Parking: Off-Street, Paved Driveway
- Parking Spaces: 5
Utilities
- Heat Zones: 2
- Hot Water: Natural Gas
- Utility Connections: for Gas Range, Washer Hookup
Condo/Co-op/Association
- HOA: No
Ownership History
Purchase Details
Home Financials for this Owner
Home Financials are based on the most recent Mortgage that was taken out on this home.Purchase Details
Purchase Details
Home Financials for this Owner
Home Financials are based on the most recent Mortgage that was taken out on this home.Similar Home in West Bridgewater, MA
Home Values in the Area
Average Home Value in this Area
Purchase History
| Date | Type | Sale Price | Title Company |
|---|---|---|---|
| Not Resolvable | $340,000 | -- | |
| Quit Claim Deed | -- | -- | |
| Not Resolvable | $279,500 | -- |
Mortgage History
| Date | Status | Loan Amount | Loan Type |
|---|---|---|---|
| Open | $323,000 | Stand Alone Refi Refinance Of Original Loan | |
| Closed | $323,000 | New Conventional |
Property History
| Date | Event | Price | Change | Sq Ft Price |
|---|---|---|---|---|
| 02/21/2019 02/21/19 | Sold | $340,000 | -2.8% | $194 / Sq Ft |
| 01/11/2019 01/11/19 | Pending | -- | -- | -- |
| 11/27/2018 11/27/18 | Price Changed | $349,900 | -4.1% | $200 / Sq Ft |
| 11/06/2018 11/06/18 | For Sale | $364,900 | +30.6% | $209 / Sq Ft |
| 10/11/2013 10/11/13 | Sold | $279,500 | 0.0% | $160 / Sq Ft |
| 09/20/2013 09/20/13 | Off Market | $279,500 | -- | -- |
| 07/16/2013 07/16/13 | Price Changed | $287,500 | -3.4% | $164 / Sq Ft |
| 06/26/2013 06/26/13 | For Sale | $297,500 | -- | $170 / Sq Ft |
Tax History Compared to Growth
Tax History
| Year | Tax Paid | Tax Assessment Tax Assessment Total Assessment is a certain percentage of the fair market value that is determined by local assessors to be the total taxable value of land and additions on the property. | Land | Improvement |
|---|---|---|---|---|
| 2025 | $6,372 | $466,100 | $211,600 | $254,500 |
| 2024 | $6,124 | $432,200 | $191,800 | $240,400 |
| 2023 | $5,639 | $366,900 | $166,100 | $200,800 |
| 2022 | $5,361 | $330,500 | $156,200 | $174,300 |
| 2021 | $5,523 | $330,500 | $156,200 | $174,300 |
| 2020 | $5,410 | $330,500 | $156,200 | $174,300 |
| 2019 | $5,288 | $319,900 | $156,200 | $163,700 |
| 2018 | $5,053 | $295,500 | $148,300 | $147,200 |
| 2017 | $4,863 | $274,300 | $134,500 | $139,800 |
| 2016 | $4,766 | $264,800 | $125,000 | $139,800 |
| 2015 | $4,716 | $264,800 | $125,000 | $139,800 |
| 2014 | $4,302 | $260,900 | $125,000 | $135,900 |
Agents Affiliated with this Home
-
K
Seller's Agent in 2019
Kim Shultz-Foley
Lamacchia Realty, Inc.
(508) 230-8200
4 in this area
21 Total Sales
-

Buyer's Agent in 2019
Joe Watson
RE/MAX
(617) 921-5918
1 in this area
237 Total Sales
-

Seller's Agent in 2013
Lauren Delaney
Experience Matters RE
(508) 982-8707
2 in this area
10 Total Sales
-
E
Buyer's Agent in 2013
Elena Gevanthor
Berkshire Hathaway HomeServices Commonwealth Real Estate
Map
Source: MLS Property Information Network (MLS PIN)
MLS Number: 71547862
APN: WBRI-000031-000000-000012
