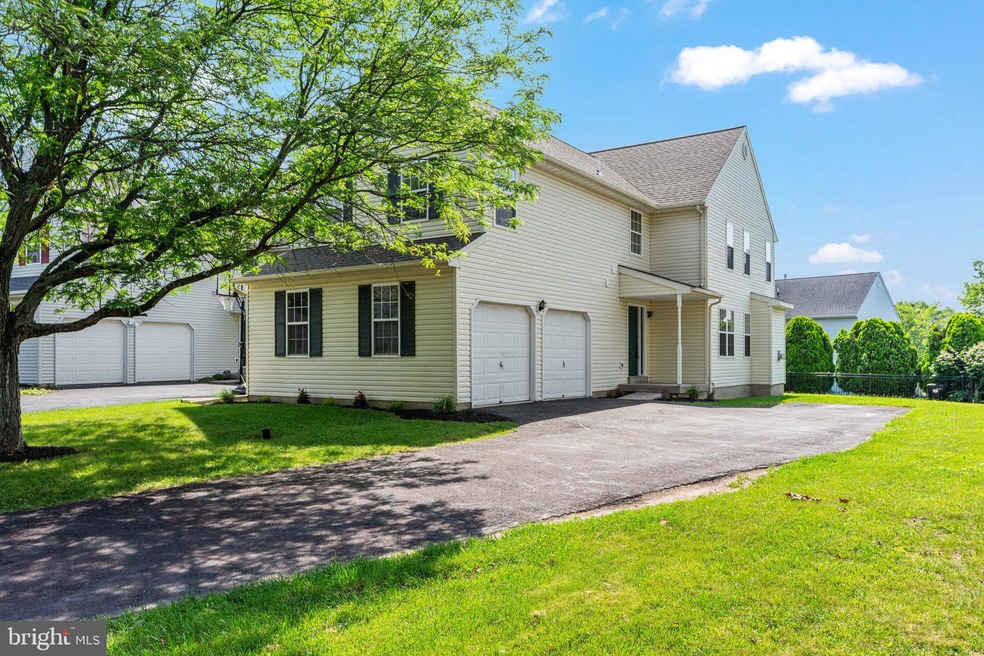
272 Park Ave Harleysville, PA 19438
Lower Salford Township NeighborhoodHighlights
- Gourmet Kitchen
- Colonial Architecture
- Solid Hardwood Flooring
- Vernfield Elementary School Rated A-
- Deck
- No HOA
About This Home
As of July 2025Beautifully updated from top to bottom, this 4-bedroom, 2.5-bath home blends modern finishes with timeless charm. The main level features rich red oak hardwood floors, finished on site for a seamless look, and a bright, open layout with large windows and soft neutral tones. The updated kitchen features white shaker cabinetry, quartz countertops, subway tile backsplash, and stainless steel appliances. Just off the kitchen, the living area features a gas fireplace and access to a large deck, perfect for indoor-outdoor living. A two-story foyer leads to a second-floor overlook that adds to the home's airy feel. Upstairs, new carpet runs throughout four generously sized bedrooms. The spacious primary suite includes two walk-in closets and a stylish private bath with dual sinks and a tiled walk-in shower. A full hall bath and second-floor laundry complete the level. The finished basement provides bonus space for work, play, or storage. Outside, enjoy a lovely yard with plenty of room to relax or entertain. Convenient location close to shopping and dining. A one-year home warranty included. Schedule your private tour today! Owner is a licensed PA Real Estate Agent.
Home Details
Home Type
- Single Family
Est. Annual Taxes
- $6,273
Year Built
- Built in 1994
Lot Details
- 7,124 Sq Ft Lot
- Lot Dimensions are 45.00 x 0.00
- Property is in excellent condition
- Property is zoned R4
Parking
- 2 Car Attached Garage
- 4 Driveway Spaces
- Side Facing Garage
Home Design
- Colonial Architecture
- Poured Concrete
- Shingle Roof
- Vinyl Siding
- Concrete Perimeter Foundation
Interior Spaces
- 2,108 Sq Ft Home
- Property has 2 Levels
- Ceiling Fan
- Recessed Lighting
- Gas Fireplace
- Family Room Off Kitchen
- Sitting Room
- Living Room
- Dining Room
- Game Room
- Finished Basement
- Interior Basement Entry
- Laundry on upper level
Kitchen
- Gourmet Kitchen
- Gas Oven or Range
- Built-In Range
- Built-In Microwave
- Dishwasher
Flooring
- Solid Hardwood
- Carpet
- Ceramic Tile
- Luxury Vinyl Plank Tile
Bedrooms and Bathrooms
- 4 Bedrooms
- En-Suite Primary Bedroom
- En-Suite Bathroom
- Walk-In Closet
- Bathtub with Shower
- Walk-in Shower
Outdoor Features
- Deck
- Porch
Utilities
- Forced Air Heating and Cooling System
- Natural Gas Water Heater
Community Details
- No Home Owners Association
- Salford Greene Subdivision
Listing and Financial Details
- Tax Lot 091
- Assessor Parcel Number 50-00-03174-677
Ownership History
Purchase Details
Purchase Details
Similar Homes in Harleysville, PA
Home Values in the Area
Average Home Value in this Area
Purchase History
| Date | Type | Sale Price | Title Company |
|---|---|---|---|
| Deed | $185,000 | None Listed On Document | |
| Deed | $157,945 | -- |
Property History
| Date | Event | Price | Change | Sq Ft Price |
|---|---|---|---|---|
| 07/31/2025 07/31/25 | Sold | $600,000 | +1.7% | $285 / Sq Ft |
| 07/02/2025 07/02/25 | For Sale | $590,000 | -- | $280 / Sq Ft |
Tax History Compared to Growth
Tax History
| Year | Tax Paid | Tax Assessment Tax Assessment Total Assessment is a certain percentage of the fair market value that is determined by local assessors to be the total taxable value of land and additions on the property. | Land | Improvement |
|---|---|---|---|---|
| 2024 | $5,885 | $144,010 | $47,220 | $96,790 |
| 2023 | $5,581 | $144,010 | $47,220 | $96,790 |
| 2022 | $5,413 | $144,010 | $47,220 | $96,790 |
| 2021 | $5,333 | $144,010 | $47,220 | $96,790 |
| 2020 | $5,269 | $144,010 | $47,220 | $96,790 |
| 2019 | $5,207 | $144,010 | $47,220 | $96,790 |
| 2018 | $5,207 | $144,010 | $47,220 | $96,790 |
| 2017 | $5,086 | $144,010 | $47,220 | $96,790 |
| 2016 | $5,030 | $144,010 | $47,220 | $96,790 |
| 2015 | $4,939 | $144,010 | $47,220 | $96,790 |
| 2014 | $4,939 | $144,010 | $47,220 | $96,790 |
Agents Affiliated with this Home
-

Seller's Agent in 2025
Trisha Lutteroty
Keller Williams Realty Group
(215) 768-4881
1 in this area
104 Total Sales
-

Buyer's Agent in 2025
David Lombardo
Century 21 Advantage Gold-South Philadelphia
(215) 287-7599
1 in this area
176 Total Sales
Map
Source: Bright MLS
MLS Number: PAMC2144888
APN: 50-00-03174-677
- 263 Park Ave
- 305 Manor Rd
- 154 Ruth Rd
- 146 Kulp Rd
- 454 School Ln
- 128 Ruth Rd
- 441 Gruber Rd
- 447 Indian Crest Dr
- 460 Indian Crest Dr
- 382 Oak Dr
- 329 Pondview Dr
- 457 Penn Oak Ct
- Abington - JW Plan at The Fields at Jacobs Way
- Pennington II - JW Plan at The Fields at Jacobs Way
- Pennington I - JW Plan at The Fields at Jacobs Way
- Burlington - JW Plan at The Fields at Jacobs Way
- Covington - JW Plan at The Fields at Jacobs Way
- 531-537-545 Main St
- 339 Maple Ave
- 875 Laurel Ln






