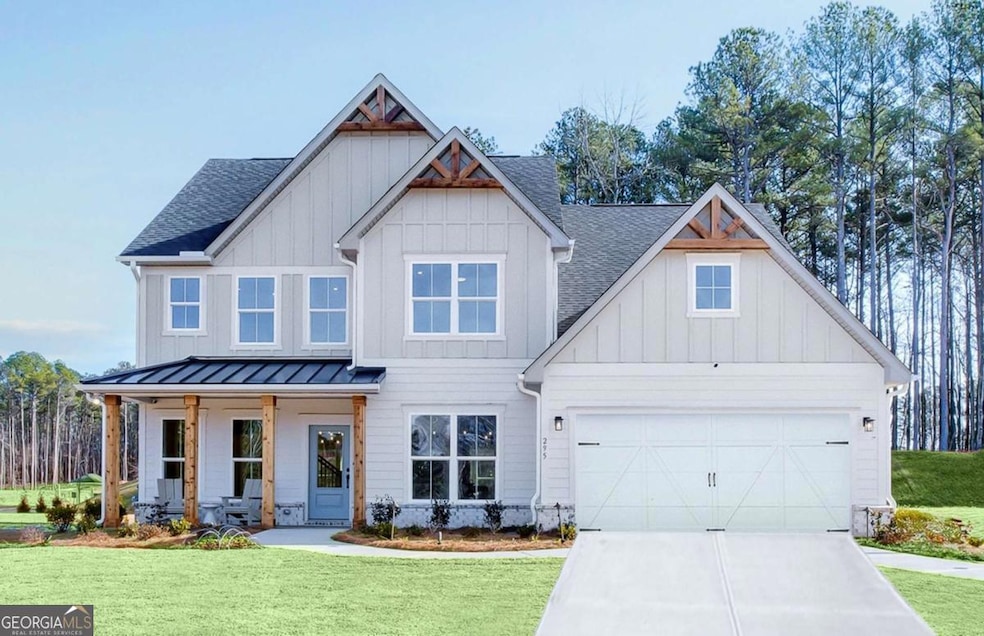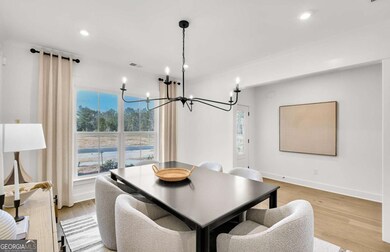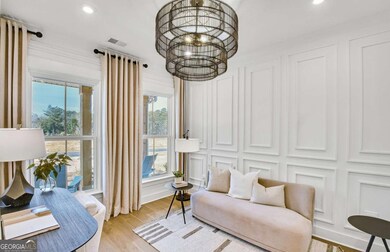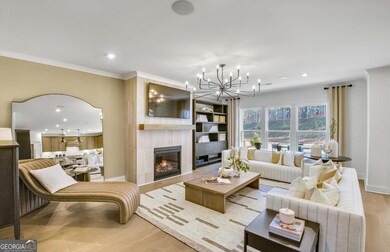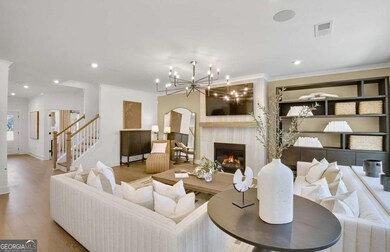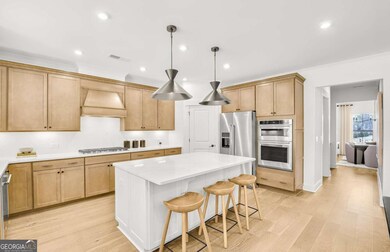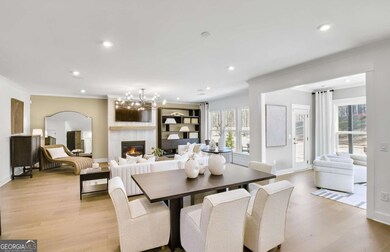
$724,948
- 5 Beds
- 4.5 Baths
- 3,550 Sq Ft
- 307 Rockledge Bend SW
- Powder Springs, GA
New construction located in renowned Harrison High School District! Located within minutes from Silver Comet Trail. This beautiful Riverton floorplan features an open concept layout with sight line views of the kitchen, dining area, and gathering room. Enjoy cooking from your gorgeous gourmet kitchen while also being a part of the entertainment and conversation. The kitchen island overlooks the
Jaymie Dimbath Pulte Realty of Georgia, Inc.
