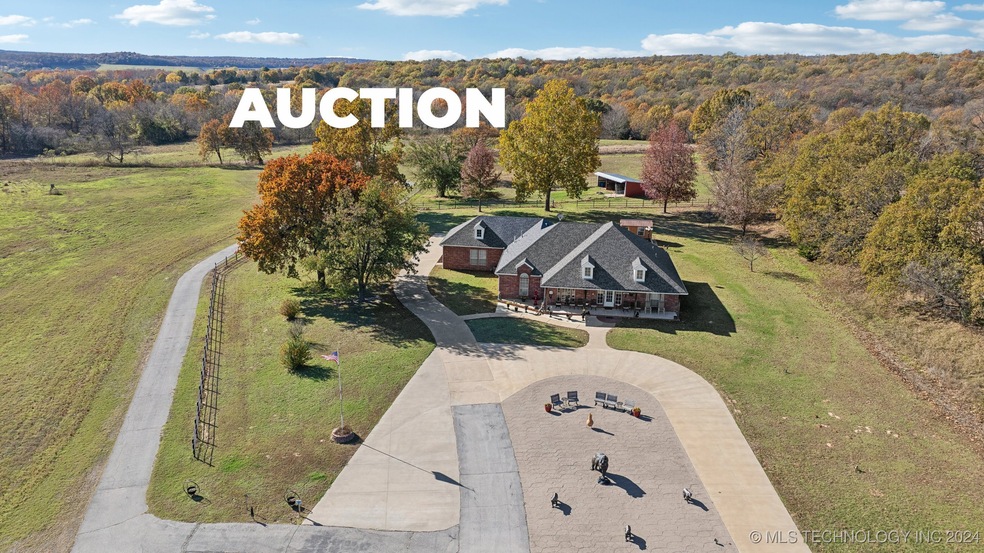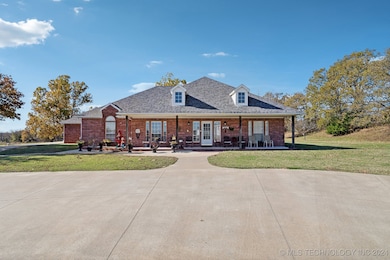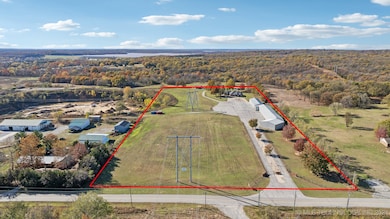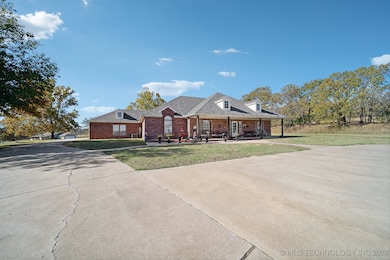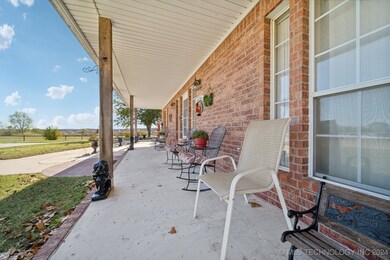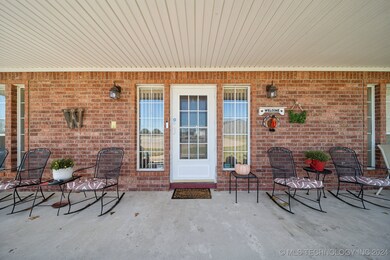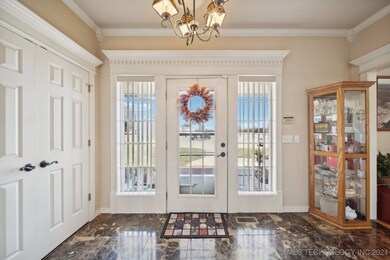
272 S 209th Ave W Sand Springs, OK 74063
Highlights
- Mature Trees
- Wood Flooring
- Granite Countertops
- Contemporary Architecture
- High Ceiling
- No HOA
About This Home
As of February 2025Auction Property! Live onsite auction Thurs Jan 9 12:01 PM Opening bid: $250,000. 12 Acres with 2 Homes, Gated Property, Inground Pool, and 25 RV & Boat Storage Units!
Discover this incredible gated property offering two homes, an inground pool, and income potential with 25 RV and boat storage units.
Main Home: A custom-built, full-brick house featuring 3 bedrooms, 3.5 bathrooms, and a 4-car garage. Built in 1995 and meticulously maintained, this 2,362 sq. ft. home includes an inground gunite pool, resurfaced and retiled in 2024. Additional features include a shed and fenced yard, perfect for outdoor enjoyment.
Second Home: A charming 2-bedroom, 2-bath residence with an attached garage, ideal for extended family or rental income.
RV & Boat Storage Units: Generate additional revenue with 25 well-maintained, gated storage units equipped with electricity, concrete floors, and an office space.
This gated property offers privacy, versatility, and income potential, making it an exceptional opportunity. Don't miss your chance to own this unique estate!
Last Agent to Sell the Property
Coldwell Banker Select License #150805 Listed on: 12/06/2024

Home Details
Home Type
- Single Family
Est. Annual Taxes
- $4,949
Year Built
- Built in 1995
Lot Details
- 12.12 Acre Lot
- East Facing Home
- Partially Fenced Property
- Pipe Fencing
- Mature Trees
Parking
- 4 Car Attached Garage
Home Design
- Contemporary Architecture
- Brick Exterior Construction
- Slab Foundation
- Wood Frame Construction
- Fiberglass Roof
- Asphalt
Interior Spaces
- 2,362 Sq Ft Home
- 1-Story Property
- High Ceiling
- Ceiling Fan
- Vinyl Clad Windows
- Insulated Windows
- Insulated Doors
- Washer and Gas Dryer Hookup
Kitchen
- <<builtInOvenToken>>
- Gas Oven
- Gas Range
- Plumbed For Ice Maker
- Dishwasher
- Granite Countertops
- Disposal
Flooring
- Wood
- Laminate
- Tile
Bedrooms and Bathrooms
- 3 Bedrooms
Eco-Friendly Details
- Energy-Efficient Windows
- Energy-Efficient Doors
Outdoor Features
- Covered patio or porch
- Shed
- Storm Cellar or Shelter
- Rain Gutters
Schools
- Pratt Elementary School
- Sand Springs Middle School
- Charles Page High School
Utilities
- Zoned Heating and Cooling
- Heating System Uses Gas
- Tankless Water Heater
- Gas Water Heater
- Septic Tank
Community Details
- No Home Owners Association
- Tulsa Co Unplatted Subdivision
Ownership History
Purchase Details
Home Financials for this Owner
Home Financials are based on the most recent Mortgage that was taken out on this home.Purchase Details
Purchase Details
Home Financials for this Owner
Home Financials are based on the most recent Mortgage that was taken out on this home.Similar Homes in Sand Springs, OK
Home Values in the Area
Average Home Value in this Area
Purchase History
| Date | Type | Sale Price | Title Company |
|---|---|---|---|
| Warranty Deed | -- | None Listed On Document | |
| Warranty Deed | $850,000 | Fidelity National Title | |
| Warranty Deed | -- | None Listed On Document |
Mortgage History
| Date | Status | Loan Amount | Loan Type |
|---|---|---|---|
| Previous Owner | $87,500 | Construction |
Property History
| Date | Event | Price | Change | Sq Ft Price |
|---|---|---|---|---|
| 04/21/2025 04/21/25 | Pending | -- | -- | -- |
| 03/31/2025 03/31/25 | For Sale | $950,000 | +11.8% | $402 / Sq Ft |
| 02/24/2025 02/24/25 | Sold | $850,000 | +240.0% | $360 / Sq Ft |
| 01/13/2025 01/13/25 | Pending | -- | -- | -- |
| 12/06/2024 12/06/24 | For Sale | $250,000 | -- | $106 / Sq Ft |
Tax History Compared to Growth
Tax History
| Year | Tax Paid | Tax Assessment Tax Assessment Total Assessment is a certain percentage of the fair market value that is determined by local assessors to be the total taxable value of land and additions on the property. | Land | Improvement |
|---|---|---|---|---|
| 2024 | $3,873 | $34,757 | $3,724 | $31,033 |
| 2023 | $3,873 | $34,954 | $3,818 | $31,136 |
| 2022 | $3,713 | $33,190 | $4,697 | $28,493 |
| 2021 | $3,689 | $32,462 | $5,135 | $27,327 |
| 2020 | $3,663 | $31,769 | $4,916 | $26,853 |
| 2019 | $3,616 | $31,109 | $4,707 | $26,402 |
| 2018 | $3,487 | $30,174 | $3,929 | $26,245 |
| 2017 | $3,456 | $31,174 | $4,059 | $27,115 |
| 2016 | $3,449 | $31,174 | $4,059 | $27,115 |
| 2015 | $3,472 | $31,174 | $4,059 | $27,115 |
| 2014 | $3,381 | $31,174 | $4,059 | $27,115 |
Agents Affiliated with this Home
-
Josh Barrett

Seller's Agent in 2025
Josh Barrett
Keller Williams Preferred
(918) 272-0809
124 Total Sales
-
Maria Chupp

Seller's Agent in 2025
Maria Chupp
Coldwell Banker Select
(918) 476-8564
267 Total Sales
-
Haylee Powders
H
Buyer's Agent in 2025
Haylee Powders
eXp Realty, LLC (BO)
(918) 392-0900
14 Total Sales
Map
Source: MLS Technology
MLS Number: 2440578
APN: 99003-90-03-59116
- 484 Ponderosa Dr
- 0002 Linwood
- 114 E 48th
- 116 E 48th
- 0 Bayshore Unit 2504516
- 000 Stonehedge
- 21902 W 13th St S
- 1121 S 221st Ave W
- 001 Rocky Hill Dr
- 2 Diamond Head Dr
- 42 Diamond Head Dr
- 0 167th Ave W Unit 2503439
- 17667 W 1st St
- 0 Tulsa View Unit 2444628
- 17542 W 1st St S
- 0 Forest Springs Dr
- 533 173rd Ave W
- 477 173rd Ave W
- 421 173rd Ave W
- 365 173rd Ave W
