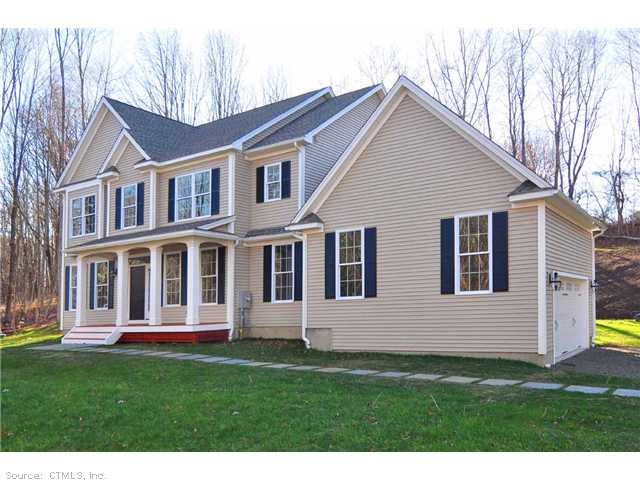
272 Tuttle Rd Woodbury, CT 06798
Highlights
- Open Floorplan
- Partially Wooded Lot
- 1 Fireplace
- Colonial Architecture
- Attic
- 2 Car Attached Garage
About This Home
As of April 2016New construction by rich assenza,gas heat,central air,great location,ready now.
Last Agent to Sell the Property
James Jannitto
William Raveis Real Estate License #RES.0336821 Listed on: 10/21/2013
Home Details
Home Type
- Single Family
Est. Annual Taxes
- $8,849
Year Built
- Built in 2013
Lot Details
- 1.71 Acre Lot
- Partially Wooded Lot
Home Design
- Colonial Architecture
- Vinyl Siding
Interior Spaces
- 2,450 Sq Ft Home
- Open Floorplan
- 1 Fireplace
- Basement Fills Entire Space Under The House
- Pull Down Stairs to Attic
Kitchen
- Oven or Range
- Microwave
- Dishwasher
Bedrooms and Bathrooms
- 4 Bedrooms
Parking
- 2 Car Attached Garage
- Gravel Driveway
Schools
- Mitchel Elementary School
- Nonewaug High School
Utilities
- Central Air
- Heating System Uses Coal
- Private Company Owned Well
- Electric Water Heater
- Cable TV Available
Ownership History
Purchase Details
Home Financials for this Owner
Home Financials are based on the most recent Mortgage that was taken out on this home.Purchase Details
Home Financials for this Owner
Home Financials are based on the most recent Mortgage that was taken out on this home.Purchase Details
Similar Homes in Woodbury, CT
Home Values in the Area
Average Home Value in this Area
Purchase History
| Date | Type | Sale Price | Title Company |
|---|---|---|---|
| Warranty Deed | $418,000 | -- | |
| Warranty Deed | $418,000 | -- | |
| Warranty Deed | $432,000 | -- | |
| Warranty Deed | $432,000 | -- | |
| Warranty Deed | $171,000 | -- | |
| Warranty Deed | $171,000 | -- |
Mortgage History
| Date | Status | Loan Amount | Loan Type |
|---|---|---|---|
| Open | $334,952 | Balloon | |
| Closed | $355,300 | Purchase Money Mortgage | |
| Closed | $0 | No Value Available |
Property History
| Date | Event | Price | Change | Sq Ft Price |
|---|---|---|---|---|
| 04/28/2016 04/28/16 | Sold | $418,000 | -11.1% | $174 / Sq Ft |
| 03/12/2016 03/12/16 | Pending | -- | -- | -- |
| 01/29/2016 01/29/16 | For Sale | $470,000 | +8.8% | $196 / Sq Ft |
| 01/14/2014 01/14/14 | Sold | $432,000 | -1.3% | $176 / Sq Ft |
| 12/06/2013 12/06/13 | Pending | -- | -- | -- |
| 10/21/2013 10/21/13 | For Sale | $437,900 | -- | $179 / Sq Ft |
Tax History Compared to Growth
Tax History
| Year | Tax Paid | Tax Assessment Tax Assessment Total Assessment is a certain percentage of the fair market value that is determined by local assessors to be the total taxable value of land and additions on the property. | Land | Improvement |
|---|---|---|---|---|
| 2025 | $8,849 | $374,640 | $64,120 | $310,520 |
| 2024 | $8,680 | $374,640 | $64,120 | $310,520 |
| 2023 | $7,989 | $274,920 | $64,110 | $210,810 |
| 2022 | $8,019 | $274,920 | $64,110 | $210,810 |
| 2021 | $8,019 | $274,920 | $64,110 | $210,810 |
| 2020 | $8,019 | $274,920 | $64,110 | $210,810 |
| 2019 | $8,019 | $274,920 | $64,110 | $210,810 |
| 2018 | $8,251 | $310,420 | $71,900 | $238,520 |
| 2017 | $8,431 | $310,420 | $71,900 | $238,520 |
| 2016 | $8,161 | $310,420 | $71,900 | $238,520 |
| 2015 | $8,093 | $310,420 | $71,900 | $238,520 |
| 2014 | $7,975 | $310,420 | $71,900 | $238,520 |
Agents Affiliated with this Home
-
Carol Cutler

Seller's Agent in 2016
Carol Cutler
Higgins Group Bedford Square
(203) 240-9209
36 Total Sales
-
Linda DeLucia

Buyer's Agent in 2016
Linda DeLucia
William Pitt
(203) 240-6115
1 in this area
79 Total Sales
-
J
Seller's Agent in 2014
James Jannitto
William Raveis Real Estate
-
Susan Corleto

Buyer's Agent in 2014
Susan Corleto
William Pitt
(203) 470-3918
2 in this area
13 Total Sales
Map
Source: SmartMLS
MLS Number: F988184
APN: WOOD-000019-000097C-000002
- 225 Old Sherman Hill Rd
- 126 Sherman Hill Rd Unit C7
- 229 Bacon Pond Rd Unit 432
- 229 Bacon Pond Rd Unit 322
- 84 Hurds Hill Rd
- 27 Middle Quarter Rd
- 81 Park Rd
- Lot 64 Highpoint Rd
- 295 Old Woodbury Rd
- 337 Main St S
- 34 Hollow Rd
- 60 Pomperaug Rd
- 25 Curtiss Meadows
- 112 Periwinkle Dr Unit 112
- 405 Chestnut Cir Unit 77
- 159 Woods Way Dr
- 00-1055 Main St N
- 27 Scratchville Rd
- 74 Blueberry Ln
- 212 Main St N
