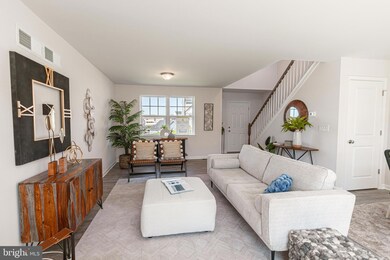Estimated payment $1,878/month
Highlights
- New Construction
- Den
- 2 Car Attached Garage
- Traditional Architecture
- Porch
- Interior Lot
About This Home
Act soon and move into your newly built home before the holiday season! This traditional 2-story floor plan with open floor concept offers 1,770 square feet with 4 bedrooms, 2.5 baths, and attached 2-car garage. When you enter through the front door, there is a home office to the left. Proceed to the rear of the home where you will find a spacious kitchen that is open to the eating area and family room. Kitchen has 42" cabinetry, granite countertops, a large island with extension to to allow for extra seating, recessed lighting and pendants over the island. Just off the kitchen through a pocket door is a laundry room and half bath that is conveniently located next to the garage. The second floor has three bedroom plus a master suite that has a WIC and master bathroom with walk in shower with seat and double sink vanity. Don't delay, make an appointment to see this beautiful home today! Price reflects the Preferred Lender & Title Company $5,500 credit. If incentive is not utilized, add $5,500 to purchase price. Please see associated docs for current incentive acknowledgement form. NOTE: Assessed taxes are based on only the lot. Taxes will be reassessed upon home completion.
Open House Schedule
-
Saturday, November 08, 20251:00 to 3:00 pm11/8/2025 1:00:00 PM +00:0011/8/2025 3:00:00 PM +00:00Add to Calendar
-
Sunday, November 09, 20251:00 to 3:00 pm11/9/2025 1:00:00 PM +00:0011/9/2025 3:00:00 PM +00:00Add to Calendar
Home Details
Home Type
- Single Family
Est. Annual Taxes
- $517
Year Built
- Built in 2025 | New Construction
Lot Details
- 10,193 Sq Ft Lot
- Interior Lot
- Front Yard
- Property is in excellent condition
HOA Fees
- $7 Monthly HOA Fees
Parking
- 2 Car Attached Garage
- Front Facing Garage
- Driveway
- On-Street Parking
Home Design
- Traditional Architecture
- Block Foundation
- Shingle Roof
- Vinyl Siding
Interior Spaces
- 1,770 Sq Ft Home
- Property has 2 Levels
- Recessed Lighting
- Low Emissivity Windows
- Vinyl Clad Windows
- Living Room
- Dining Room
- Den
- Carpet
- Basement Fills Entire Space Under The House
- Kitchen Island
Bedrooms and Bathrooms
- 4 Bedrooms
- En-Suite Primary Bedroom
- En-Suite Bathroom
Laundry
- Laundry Room
- Laundry on main level
Outdoor Features
- Porch
Utilities
- Forced Air Heating and Cooling System
- Underground Utilities
- 200+ Amp Service
- Electric Water Heater
- Cable TV Available
Community Details
- $160 Capital Contribution Fee
- Association fees include common area maintenance
- Farm Lane Estates HOA
- Built by ABRN Development Corp.
- Farm Lane Estates Subdivision, Sudbury 1 Floorplan
- Property Manager
Listing and Financial Details
- Assessor Parcel Number 33-000-11-0142-00-00000
Map
Home Values in the Area
Average Home Value in this Area
Property History
| Date | Event | Price | List to Sale | Price per Sq Ft |
|---|---|---|---|---|
| 10/27/2025 10/27/25 | Pending | -- | -- | -- |
| 10/13/2025 10/13/25 | For Sale | $349,391 | -- | $197 / Sq Ft |
Source: Bright MLS
MLS Number: PAYK2091730
- 282 Valley View Cir Unit 141
- 277 Valley View Cir Unit 94
- 1143 Willow Ct Unit 165
- 304 Mesa Ln
- 87 Farm House Ln
- 335 Cape Climb
- 8 Spring Ridge Dr
- 168 Dolomite Dr
- 304 Cape Climb
- 5 Landing Place Unit 5 - MODEL
- 20 Landing Place Unit 20
- 22 Landing Place Unit 22
- 21 Landing Place Unit 21
- 7 Landing Place Unit 7
- 19 Landing Place Unit 19
- 4 Landing Place Unit 4
- 932 Hanover Rd
- 652 Stoverstown Rd
- 1238 Knoll Dr
- 1245 Pinnacle Ct







