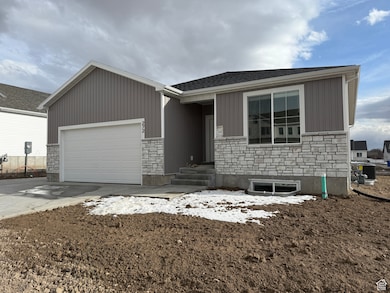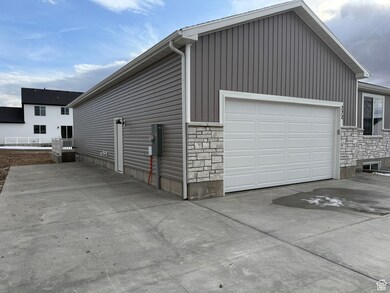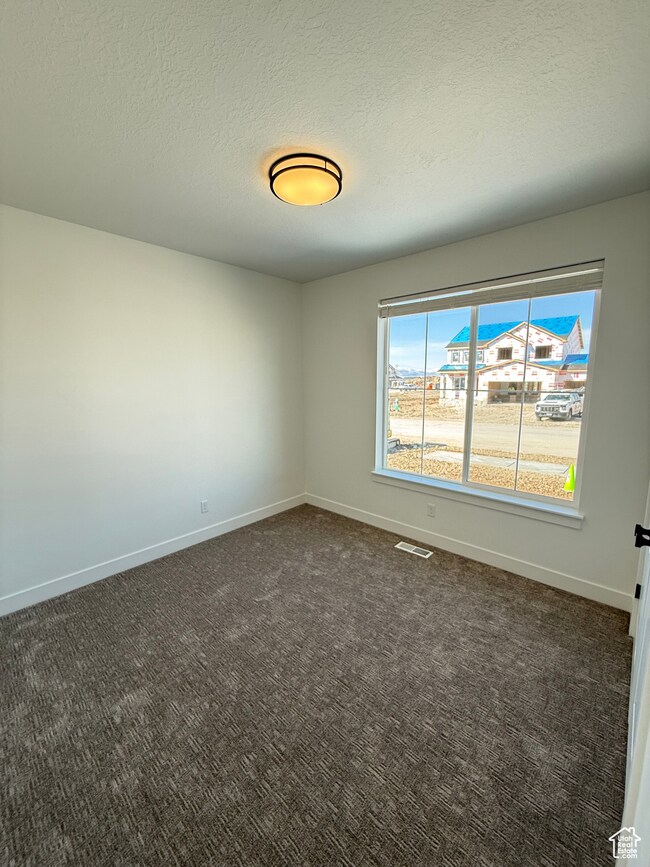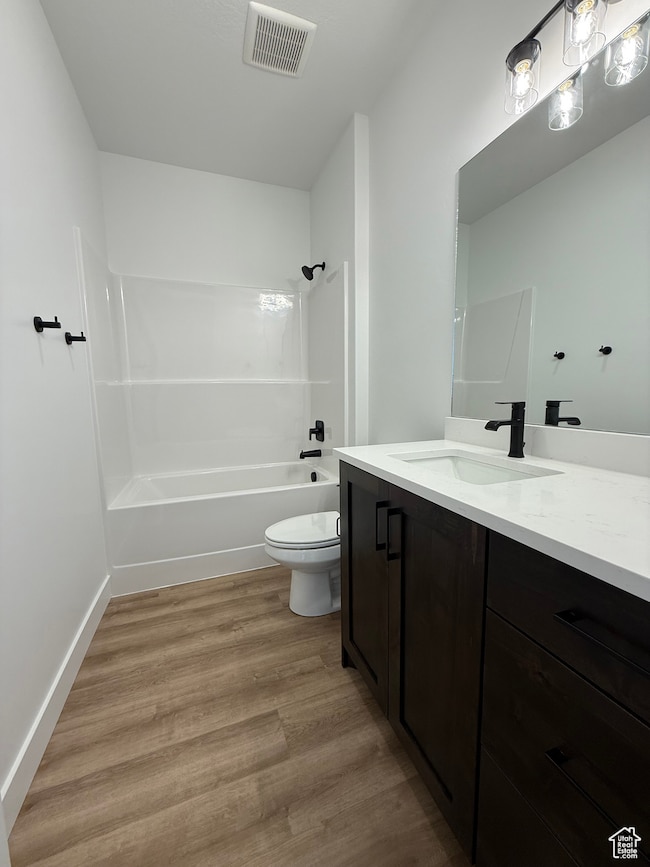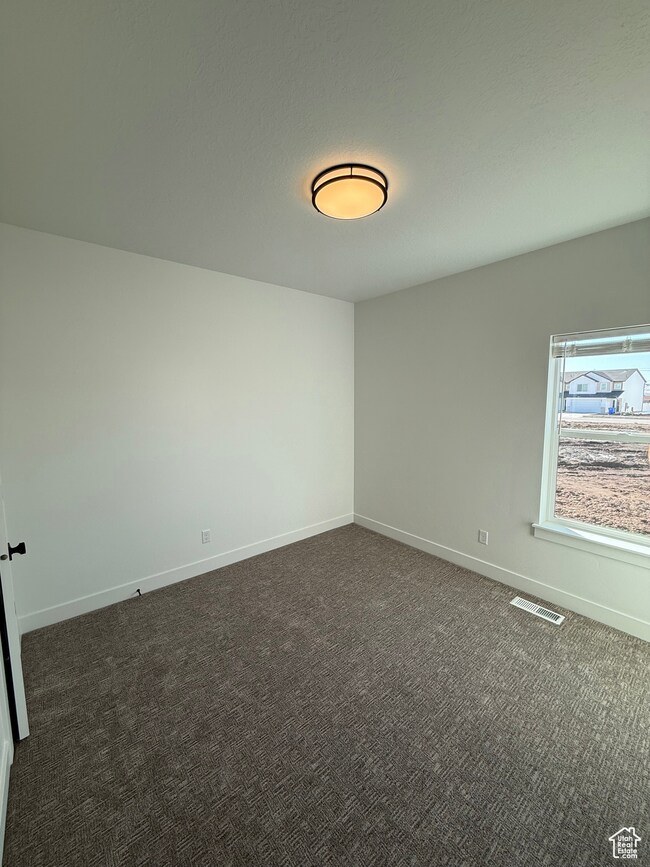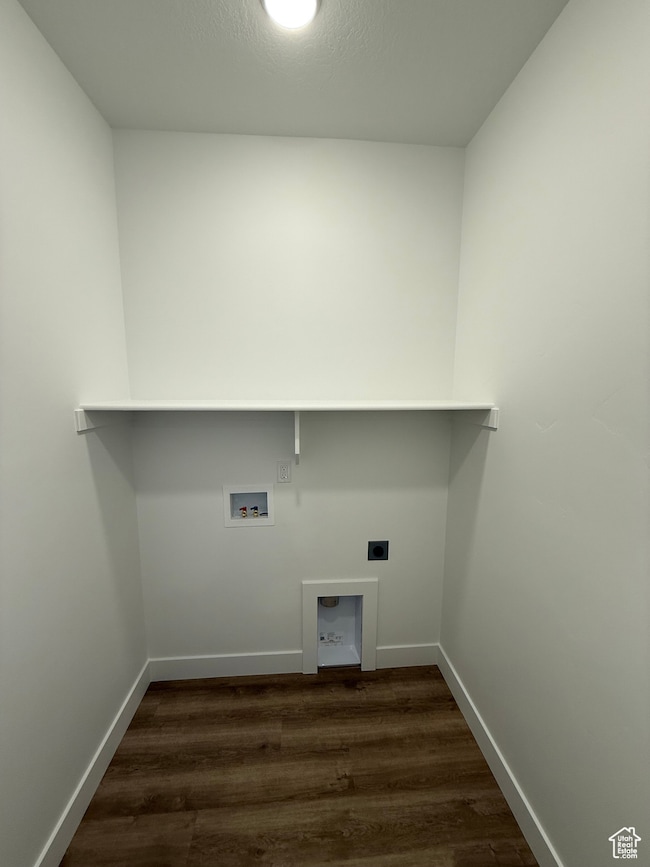
272 W 510 N Logan, UT 84341
Bridger NeighborhoodEstimated payment $3,901/month
Highlights
- Clubhouse
- Main Floor Primary Bedroom
- 2 Car Attached Garage
- Rambler Architecture
- Community Pool
- Double Pane Windows
About This Home
SPRING Promotion and Incredible PRICE IMPROVEMENT! For a limited time get 4% in concessions for this home. That can be used for a rate buy down, closing costs, or even discount. Offer expires May 5th @5pm! Welcome to this stunning Kartchner Homes Fairview Plan in Smithfield, Utah! This home offers modern design, thoughtful upgrades, and a fantastic opportunity to generate rental income with a 1-bedroom, 1-bath ADU (Accessory Dwelling Unit) in the basement! Kitchen appliances included-upstairs AND downstairs! Plenty of side parking-no need to worry about where extra cars can go. Spacious and stylish floor plan with Kartchner's signature quality and craftsmanship. Whether you're looking for a beautiful new home with a built-in income stream or simply love the idea of extra space, this one is a must-see! Schedule your showing today before it's gone!
Listing Agent
Kelsey Kartchner
Kartchner Homes, Inc License #14152090
Home Details
Home Type
- Single Family
Year Built
- Built in 2025
Lot Details
- 8,276 Sq Ft Lot
- Property is zoned Single-Family
HOA Fees
- $90 Monthly HOA Fees
Parking
- 2 Car Attached Garage
- 4 Open Parking Spaces
Home Design
- Rambler Architecture
- Stone Siding
Interior Spaces
- 3,150 Sq Ft Home
- 2-Story Property
- Double Pane Windows
- Blinds
- Sliding Doors
- Carpet
- Basement Fills Entire Space Under The House
- Smart Thermostat
- Electric Dryer Hookup
Kitchen
- Free-Standing Range
- Microwave
- Disposal
Bedrooms and Bathrooms
- 6 Bedrooms | 3 Main Level Bedrooms
- Primary Bedroom on Main
- Walk-In Closet
- 4 Full Bathrooms
Schools
- Birch Creek Elementary School
- North Cache Middle School
- Sky View High School
Utilities
- Forced Air Heating and Cooling System
- Natural Gas Connected
Additional Features
- Open Patio
- Accessory Dwelling Unit (ADU)
Listing and Financial Details
- Home warranty included in the sale of the property
- Assessor Parcel Number 08-155-0281
Community Details
Overview
- Premier Community Mgmt Association, Phone Number (435) 255-1160
- Golden Forest Subdivision
Amenities
- Clubhouse
Recreation
- Community Playground
- Community Pool
Map
Home Values in the Area
Average Home Value in this Area
Property History
| Date | Event | Price | Change | Sq Ft Price |
|---|---|---|---|---|
| 04/12/2025 04/12/25 | Pending | -- | -- | -- |
| 04/08/2025 04/08/25 | Price Changed | $579,900 | -3.3% | $184 / Sq Ft |
| 03/25/2025 03/25/25 | Price Changed | $599,900 | -3.5% | $190 / Sq Ft |
| 03/12/2025 03/12/25 | For Sale | $621,900 | -- | $197 / Sq Ft |
Similar Homes in Logan, UT
Source: UtahRealEstate.com
MLS Number: 2069884
- 232 W 510 N
- 222 W 510 N
- 495 W 1330 N
- 518 W 1330 N
- 536 W 1490 N Unit 102
- 462 W 1490 N Unit 104
- 462 W 1490 N Unit 102
- 1551 N 450 W Unit 103
- 455 W 1140 N
- 1555 N 280 W Unit 102
- 2200 N 220 W
- 285 W 1580 N Unit 102
- 377 W 1100 N Unit 15
- 357 W 1100 N Unit 4
- 367 W 1100 N
- 1065 N 375 W Unit 1
- 188 Penny Ln
- 180 W 1575 N Unit 208
- 1762 N 460 W Unit 103-10
- 141 W 1575 N Unit 201

