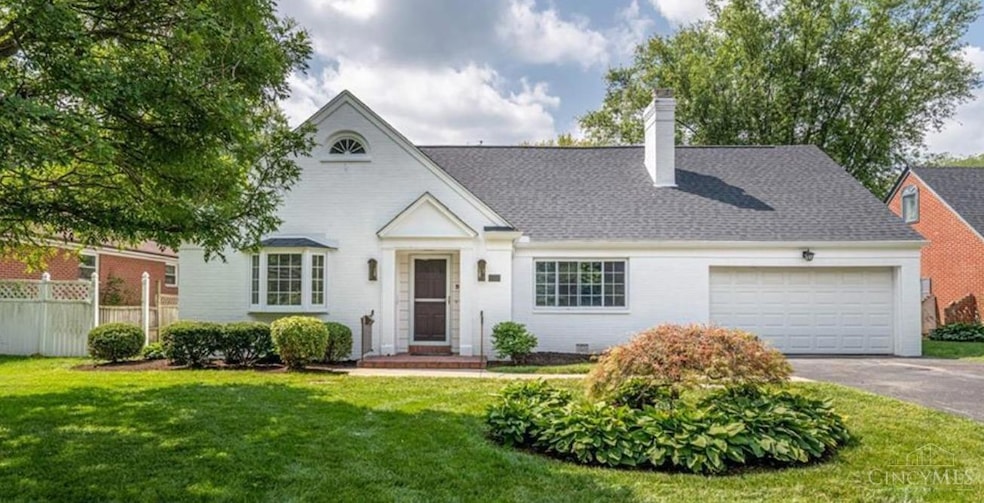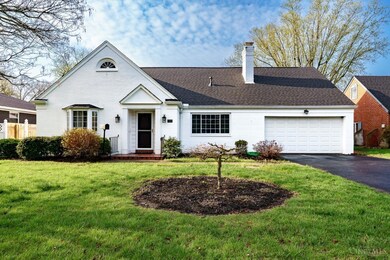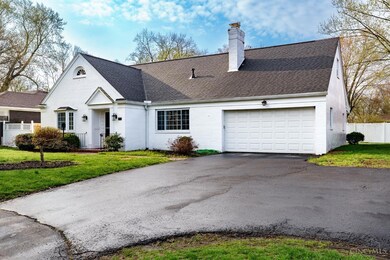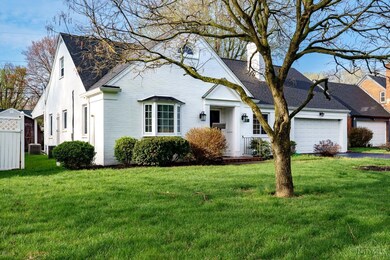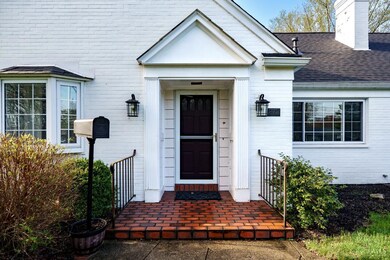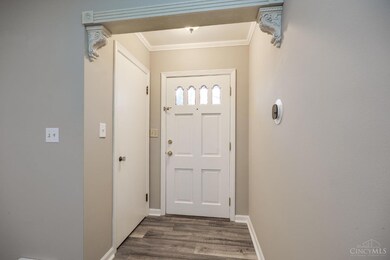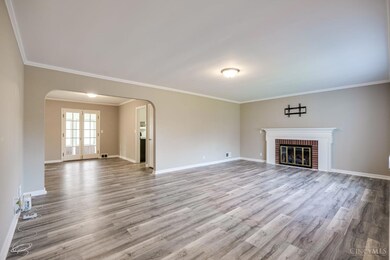
272 W Stroop Rd Dayton, OH 45429
Highlights
- Craftsman Architecture
- Wood Flooring
- No HOA
- Southdale Elementary School Rated A-
- Main Floor Bedroom
- 2 Car Attached Garage
About This Home
As of May 2025Nestled in the heart of Kettering, this beautifully updated 3-bedroom, 3-bathroom 2,140 square foot Craftsman-style home offers a perfect blend of classic charm and modern luxury. From the moment you step inside, you'll be greeted by timeless finishes throughout. The thoughtfully renovated primary suite is a true sanctuary, complete with a private retreat feel and an elegant ensuite bathroom designed with relaxation in mind. The spacious layout and gas fireplace create an inviting atmosphere throughout, ideal for both entertaining and everyday comfort. Every corner of this home has been lovingly maintained, with a full renovation that includes all the features you've been dreaming of. Enjoy the harmony of historic character and contemporary luxury in a location that can't be beat. Don't miss out on this exceptional opportunity to own a beautiful Craftsman home in Kettering. It's the perfect place to call home!
Last Agent to Sell the Property
Bridgestream Realty License #2021006707 Listed on: 04/04/2025
Home Details
Home Type
- Single Family
Est. Annual Taxes
- $4,642
Year Built
- Built in 1949
Parking
- 2 Car Attached Garage
Home Design
- Craftsman Architecture
- Brick Exterior Construction
- Shingle Roof
Interior Spaces
- 1,338 Sq Ft Home
- 1.5-Story Property
- Vinyl Clad Windows
- Wood Flooring
- Unfinished Basement
- Partial Basement
Bedrooms and Bathrooms
- 3 Bedrooms
- Main Floor Bedroom
- 3 Full Bathrooms
- Dual Vanity Sinks in Primary Bathroom
Utilities
- Forced Air Heating and Cooling System
- Heating System Uses Gas
- Gas Water Heater
Community Details
- No Home Owners Association
Ownership History
Purchase Details
Home Financials for this Owner
Home Financials are based on the most recent Mortgage that was taken out on this home.Purchase Details
Purchase Details
Similar Homes in Dayton, OH
Home Values in the Area
Average Home Value in this Area
Purchase History
| Date | Type | Sale Price | Title Company |
|---|---|---|---|
| Warranty Deed | $210,000 | None Available | |
| Warranty Deed | $140,000 | Landmark Ttl Agcy South Inc | |
| Warranty Deed | $90,000 | None Available |
Mortgage History
| Date | Status | Loan Amount | Loan Type |
|---|---|---|---|
| Open | $75,000 | Credit Line Revolving | |
| Open | $197,600 | New Conventional | |
| Closed | $197,600 | New Conventional | |
| Previous Owner | $30,304 | Credit Line Revolving | |
| Previous Owner | $100,000 | Unknown | |
| Closed | $0 | Land Contract Argmt. Of Sale |
Property History
| Date | Event | Price | Change | Sq Ft Price |
|---|---|---|---|---|
| 05/22/2025 05/22/25 | Sold | $325,000 | -4.4% | $243 / Sq Ft |
| 04/15/2025 04/15/25 | Off Market | $340,000 | -- | -- |
| 04/14/2025 04/14/25 | Pending | -- | -- | -- |
| 04/11/2025 04/11/25 | Off Market | $340,000 | -- | -- |
| 04/10/2025 04/10/25 | For Sale | $340,000 | 0.0% | $254 / Sq Ft |
| 04/09/2025 04/09/25 | Off Market | $340,000 | -- | -- |
| 04/06/2025 04/06/25 | Off Market | $340,000 | -- | -- |
Tax History Compared to Growth
Tax History
| Year | Tax Paid | Tax Assessment Tax Assessment Total Assessment is a certain percentage of the fair market value that is determined by local assessors to be the total taxable value of land and additions on the property. | Land | Improvement |
|---|---|---|---|---|
| 2024 | $4,509 | $72,570 | $16,630 | $55,940 |
| 2023 | $4,509 | $72,570 | $16,630 | $55,940 |
| 2022 | $4,265 | $54,260 | $12,410 | $41,850 |
| 2021 | $3,945 | $54,260 | $12,410 | $41,850 |
| 2020 | $3,325 | $54,260 | $12,410 | $41,850 |
| 2019 | $2,861 | $43,330 | $11,810 | $31,520 |
| 2018 | $2,877 | $43,330 | $11,810 | $31,520 |
| 2017 | $2,651 | $43,330 | $11,810 | $31,520 |
| 2016 | $2,846 | $43,670 | $11,810 | $31,860 |
| 2015 | $2,719 | $43,670 | $11,810 | $31,860 |
| 2014 | $2,719 | $43,670 | $11,810 | $31,860 |
| 2012 | -- | $44,000 | $11,810 | $32,190 |
Agents Affiliated with this Home
-
Mellissa Andre

Seller's Agent in 2025
Mellissa Andre
Bridgestream Realty
(513) 508-3795
1 in this area
29 Total Sales
-
Katie Slone

Buyer's Agent in 2025
Katie Slone
Howard Hanna Real Estate Serv
(937) 474-9805
7 in this area
145 Total Sales
Map
Source: MLS of Greater Cincinnati (CincyMLS)
MLS Number: 1836070
APN: N64-00514-0004
- 103 Castle Dr
- 533 Lockerbie Ln
- 3620 Strathmoor Dr
- 649 Murrell Dr
- 3657 Shroyer Rd
- 3525 Blossom Heath Rd
- 4691 Mad River Rd
- 4362 Sunray Rd Unit 4358
- 744 Murrell Dr
- 704 Oakview Dr
- 782 Big Hill Rd
- 4498 Sunray Rd
- 320 Orangewood Dr
- 204 Rockhill Ave
- 849 Barth Ln
- 645 Brookfield Rd
- 4649 Schrubb Dr
- 4100 Tam o Shanter Way
- 514 Shambord Cir
- 320 Witherby Dr
