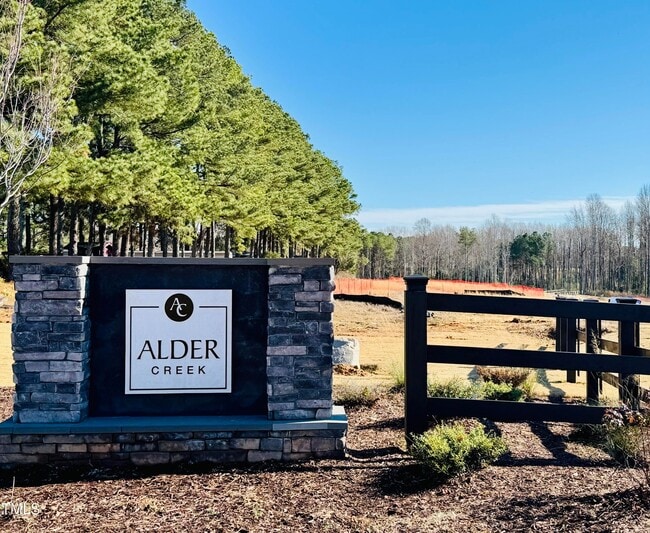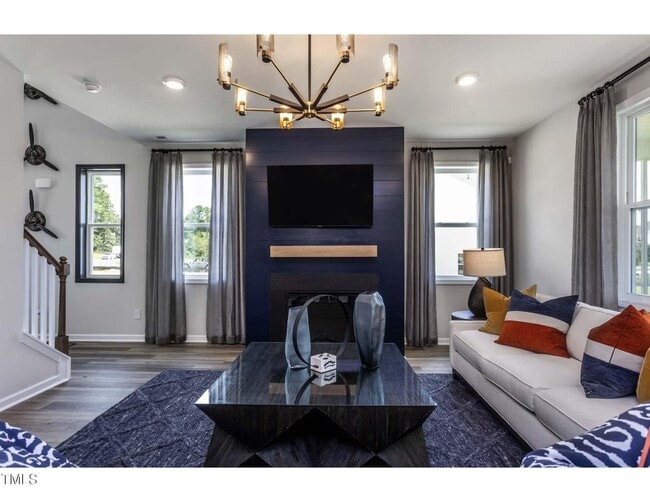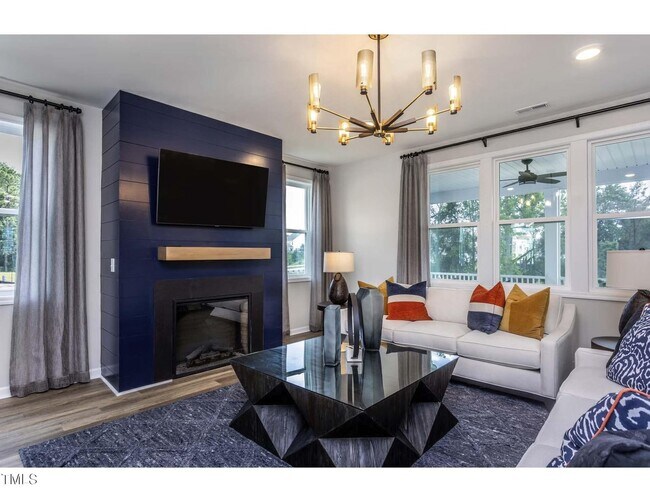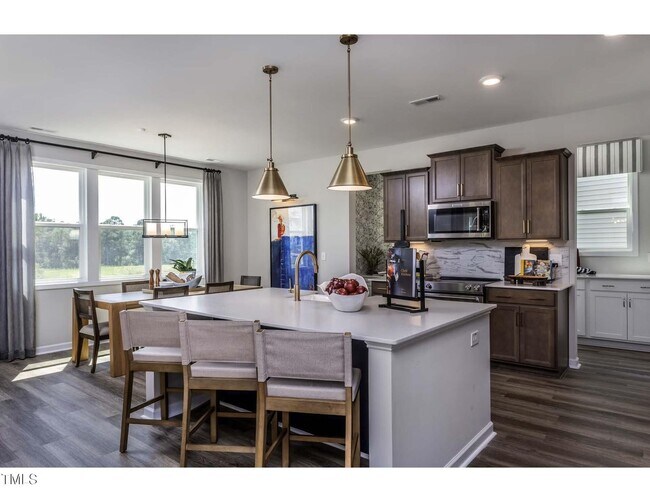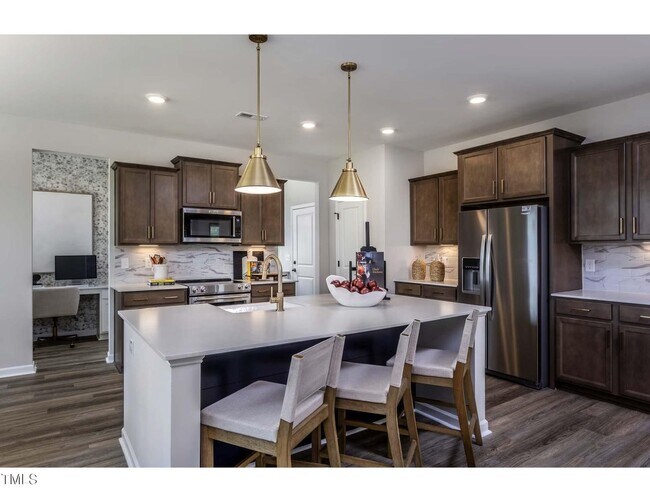
NEW CONSTRUCTION
AVAILABLE
Estimated payment $2,661/month
Total Views
2,173
3
Beds
2.5
Baths
2,530
Sq Ft
$166
Price per Sq Ft
Highlights
- New Construction
- Views Throughout Community
- Fireplace
About This Home
In addition to the model home, we have multiple homes under construction in this community. If you'd like to see a fully finished version of the same floor plan, we have an additional community where you can tour it.
Sales Office
Hours
| Monday - Saturday |
11:00 AM - 6:00 PM
|
| Sunday |
Closed
|
Office Address
34 White Azalea Way
Benson, NC 27504
Driving Directions
Home Details
Home Type
- Single Family
HOA Fees
- $23 Monthly HOA Fees
Parking
- 2 Car Garage
Home Design
- New Construction
Interior Spaces
- 2-Story Property
- Fireplace
Bedrooms and Bathrooms
- 3 Bedrooms
Community Details
- Views Throughout Community
Map
Other Move In Ready Homes in Alder Creek
About the Builder
McKee Homes is proud to be exclusively a North Carolina home builder with a focus on craftmanship and service. They create solid, warm homes designed and constructed by North Carolina architects, trade partners, and Team McKee. They believe in Build Local, Buy Local. They work to source products made in NC and the US to decorate their homes. Their goal is to build homes in which to grow, thrive and love.
Nearby Homes
- 166 Tarheel Rd
- 307 E Holmes St
- 0 W Church St
- 1039 N Lincoln St
- 1284 N Carolina 50
- 866 Tarheel Rd
- Tract 3 Benson Hardee Rd
- Tract 1 Benson Hardee Rd
- Tract 2 Benson Hardee Rd
- 0 S Dunn St
- 104 S Buggy Dr Unit 71
- 0 S Market St
- 520 S Lincoln St
- Weddington
- 310 S Eastwood Dr Unit (Lot 10)
- 312 S Eastwood Dr Unit (Lot 11)
- Benson Village
- 137 Benson Village Dr Unit 74
- 146 Benson Village Dr Unit 80
- 311 Chuck Wagon Way Unit 149p

