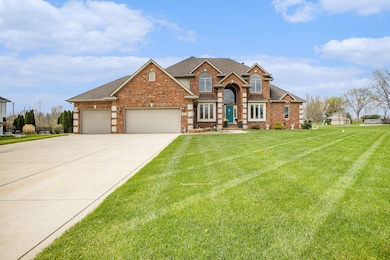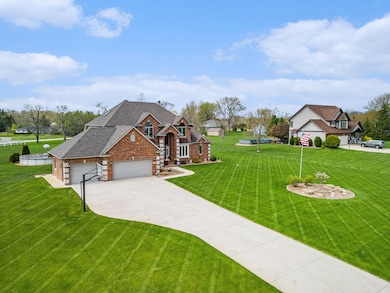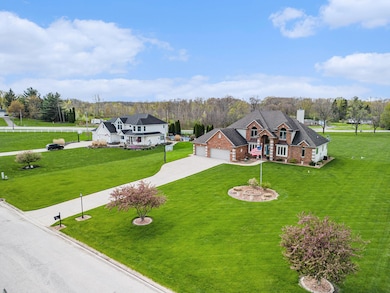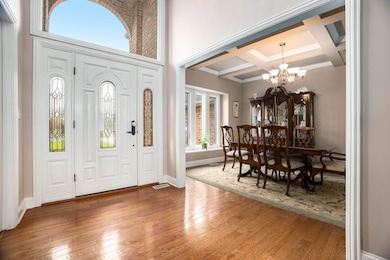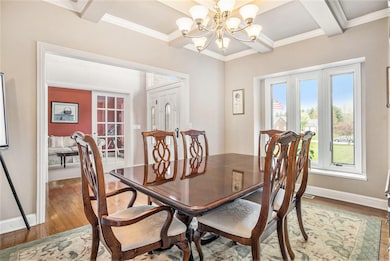272 White Tail Ct Hobart, IN 46342
Porter County NeighborhoodEstimated payment $4,165/month
Highlights
- Above Ground Pool
- 1.43 Acre Lot
- Vaulted Ceiling
- Union Township Middle School Rated A-
- Living Room with Fireplace
- Wood Flooring
About This Home
Seller is Ready to Sell! Found their next home! GREAT Price on this Stunning Custom Home on 1.43 Acres in UNION TOWNSHIP School District in VALPARAISO and NOW with a NEW FURNACE and AC Unit! Welcome to your dream home! This beautifully crafted brick and stone residence is nestled on 1.43 private acres at the end of a peaceful no-thru street. Boasting five spacious bedrooms and five bathrooms, this home is designed for comfort, style, and functionality. Step inside the impressive two-story foyer with hardwood floors and enjoy a layout ideal for both everyday living and entertaining. The gourmet kitchen features granite countertops, a center island, appliances included, walk-in pantry and a generous dining area -- perfect for hosting guests or family dinners. The main level includes a sunlit living room with a cozy fireplace, vaulted ceiling and expansive windows that overlook the backyard. You'll also find a formal dining room and a flexible space perfect for a formal living room or home office. The luxurious main-floor primary suite offers dual walk-in closets and a two-sided fireplace, adding warmth to both the bedroom and attached sitting area, with access to your back patio. Main Floor Laundry with counter, sink and storage and Main Floor Guest bath. Upstairs, you'll find three additional bedrooms -- one with its own private ensuite -- plus another 3/4 bathroom. Zoned Heating and Cooling. The FINISHED daylight basement includes a fifth bedroom, a large living area, a 3/4 bath, ample storage, and walk-out access to the oversized 3-car garage. Additional Attic Storage. Outside, relax on the inviting back porch or entertain on the back patio. Enjoy summer fun in the above-ground pool, all surrounded by beautifully maintained grounds with irrigation system. This rare property offers a perfect blend of elegance, space, and privacy in a top-rated school district.
Home Details
Home Type
- Single Family
Est. Annual Taxes
- $5,083
Year Built
- Built in 2003
Lot Details
- 1.43 Acre Lot
- Landscaped
Parking
- 3 Car Attached Garage
- Garage Door Opener
Home Design
- Brick Foundation
- Stone
Interior Spaces
- 2-Story Property
- Vaulted Ceiling
- Living Room with Fireplace
- 2 Fireplaces
- Dining Room
- Neighborhood Views
- Natural lighting in basement
Kitchen
- Walk-In Pantry
- Gas Range
- Range Hood
- Dishwasher
Flooring
- Wood
- Carpet
- Tile
Bedrooms and Bathrooms
- 5 Bedrooms
Laundry
- Laundry Room
- Laundry on main level
- Sink Near Laundry
- Washer and Gas Dryer Hookup
Home Security
- Home Security System
- Fire and Smoke Detector
Outdoor Features
- Above Ground Pool
- Covered Patio or Porch
Schools
- John Simatovich Elementary School
- Union Junior & High Middle School
- Wheeler High School
Utilities
- Forced Air Zoned Cooling and Heating System
- Heating System Uses Natural Gas
- Well
- Water Softener is Owned
Community Details
- No Home Owners Association
- Union Minor Subdivision
Listing and Financial Details
- Assessor Parcel Number 640822176001000019
- Seller Considering Concessions
Map
Home Values in the Area
Average Home Value in this Area
Tax History
| Year | Tax Paid | Tax Assessment Tax Assessment Total Assessment is a certain percentage of the fair market value that is determined by local assessors to be the total taxable value of land and additions on the property. | Land | Improvement |
|---|---|---|---|---|
| 2024 | $5,155 | $630,400 | $73,200 | $557,200 |
| 2023 | $5,015 | $630,600 | $70,400 | $560,200 |
| 2022 | $4,750 | $572,600 | $70,400 | $502,200 |
| 2021 | $4,475 | $517,100 | $70,400 | $446,700 |
| 2020 | $4,226 | $476,400 | $61,300 | $415,100 |
| 2019 | $4,332 | $481,300 | $61,300 | $420,000 |
| 2018 | $4,405 | $451,100 | $61,300 | $389,800 |
| 2017 | $3,866 | $440,700 | $61,300 | $379,400 |
| 2016 | $4,048 | $461,100 | $60,900 | $400,200 |
| 2014 | $4,076 | $441,200 | $56,900 | $384,300 |
| 2013 | -- | $424,300 | $58,200 | $366,100 |
Property History
| Date | Event | Price | List to Sale | Price per Sq Ft |
|---|---|---|---|---|
| 08/07/2025 08/07/25 | Price Changed | $709,900 | -0.6% | $150 / Sq Ft |
| 07/30/2025 07/30/25 | Price Changed | $714,500 | -0.1% | $151 / Sq Ft |
| 07/16/2025 07/16/25 | Price Changed | $714,990 | -1.4% | $151 / Sq Ft |
| 06/02/2025 06/02/25 | Price Changed | $724,900 | -3.3% | $154 / Sq Ft |
| 05/24/2025 05/24/25 | Price Changed | $749,900 | -3.2% | $159 / Sq Ft |
| 05/12/2025 05/12/25 | Price Changed | $774,900 | -1.9% | $164 / Sq Ft |
| 04/29/2025 04/29/25 | For Sale | $789,900 | -- | $167 / Sq Ft |
Purchase History
| Date | Type | Sale Price | Title Company |
|---|---|---|---|
| Warranty Deed | -- | None Available | |
| Quit Claim Deed | -- | Stewart Title Services |
Source: Northwest Indiana Association of REALTORS®
MLS Number: 819841
APN: 64-08-22-176-001.000-019
- 7600 W Mill Ct
- 375 N 650 W
- 631 W 350 N
- 242 N 600 W
- 7202 E 83rd Ave
- 7602 71st Ct
- 720 W 100 N
- 6490 County Line Rd
- 105 N 687 W
- 725 W 450 N
- 8855 E 93rd Ave
- 9219 Norris Dr
- 7700 Grand Blvd
- 0 Freedom Lake Ct N
- 760 W 50 N Unit 1
- 8595 Grand Blvd
- 9130 Grand Blvd
- 536 W Us Highway 30
- 7203 Grand Blvd
- 8245 E 96th Ct
- 194 Wexford Rd
- 44 Vick Tree Ln
- 402 W 14th St
- 107 E 8th St
- 7530 E 111th Place
- 405 Sandalwood Dr
- 5913 E 109th Place
- 10910 Charles Dr
- 5075 Wessex St Unit 182
- 5242 Westchester Ave Unit 117
- 5096 Wessex St Unit 158
- 10941 Elkhart Place
- 2040 E 84th St
- 10414 Arizona St
- 10919 Charles Dr
- 333 Neringa Ln
- 1886 Loganberry Ln
- 400 N Lake Park Ave
- 678 Dearborn Rd
- 234 W 39th Place

