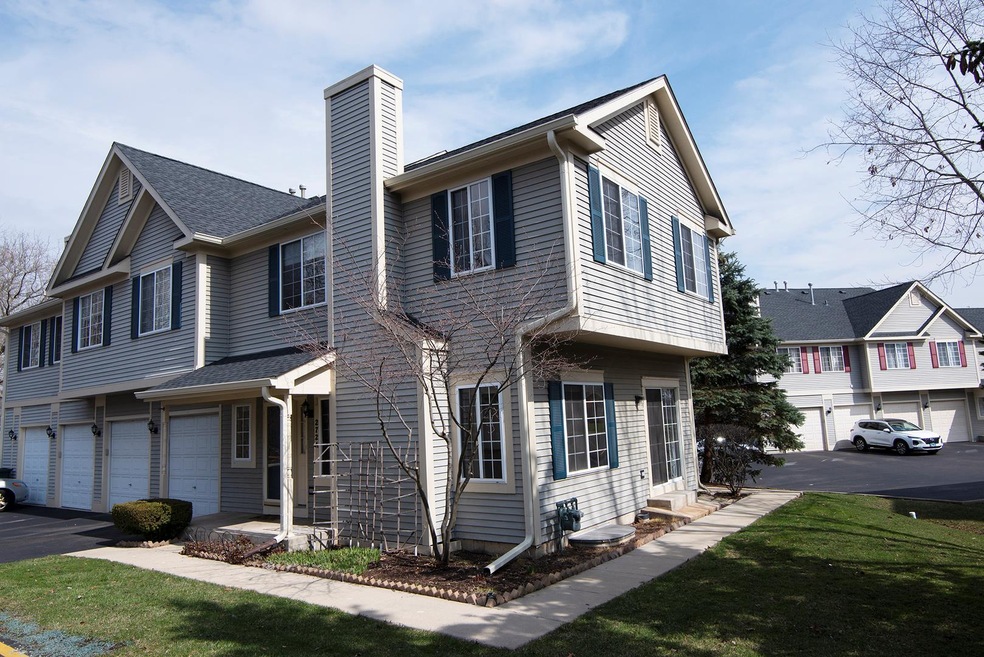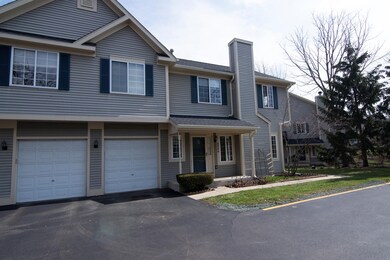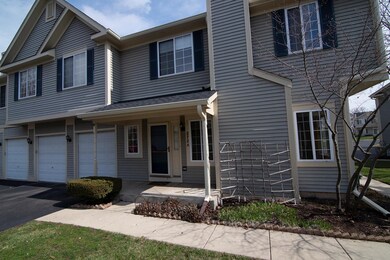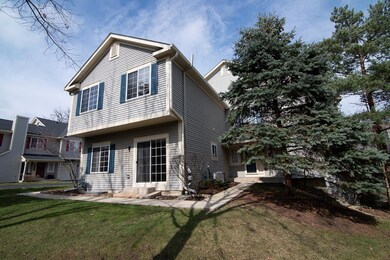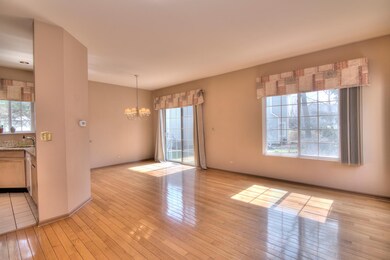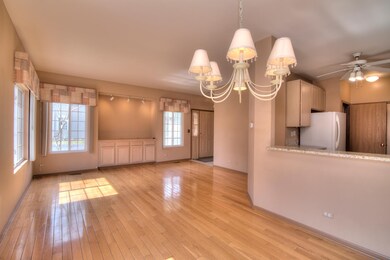
272 Windsor Ct Unit A South Elgin, IL 60177
Estimated Value: $245,000 - $270,328
Highlights
- Open Floorplan
- Wooded Lot
- Wood Flooring
- South Elgin High School Rated A-
- Vaulted Ceiling
- End Unit
About This Home
As of April 2022AMAZING location in a beautiful wooded neighborhood, you're going to fall in love! Move-in condition townhome with 9 foot ceilings and much desired open floorplan. Kitchen has granite countertops Great a full finished basement with a half bath. Beautiful kitchen with granite countertops and pantry. The entrance to the kitchen directly from the garage provides convenience and security. Family room area has a great entertainment center perfect for a large, wall mount TV and cabinets for storage. Furnace(2016). You can walk or bike to the Fox River trails for miles of nature! Also walk or bike to the NEW South Elgin band shell on the riverfront. Such a fun lifestyle! *Be sure to click on the video tour*
Townhouse Details
Home Type
- Townhome
Est. Annual Taxes
- $4,570
Year Built
- Built in 1998
Lot Details
- End Unit
- Wooded Lot
HOA Fees
- $212 Monthly HOA Fees
Parking
- 1 Car Attached Garage
- Garage Transmitter
- Garage Door Opener
- Driveway
- Parking Included in Price
Home Design
- Asphalt Roof
- Radon Mitigation System
- Concrete Perimeter Foundation
Interior Spaces
- 1,400 Sq Ft Home
- 2-Story Property
- Open Floorplan
- Built-In Features
- Vaulted Ceiling
- Ceiling Fan
- Blinds
- Family Room
- Living Room
- Dining Room
- Storage
- Wood Flooring
Kitchen
- Range
- Microwave
- Dishwasher
- Granite Countertops
- Disposal
Bedrooms and Bathrooms
- 3 Bedrooms
- 3 Potential Bedrooms
Laundry
- Laundry Room
- Dryer
- Washer
- Sink Near Laundry
Finished Basement
- Basement Fills Entire Space Under The House
- Sump Pump
- Finished Basement Bathroom
Home Security
Outdoor Features
- Porch
Schools
- Clinton Elementary School
- Kenyon Woods Middle School
- South Elgin High School
Utilities
- Forced Air Heating and Cooling System
- Humidifier
- Heating System Uses Natural Gas
Community Details
Overview
- Association fees include insurance, exterior maintenance, lawn care, snow removal
- 4 Units
- Person Association, Phone Number (847) 985-6464
- Carriage Homes Of Concord Subdivision
- Property managed by American Property Management
Pet Policy
- Limit on the number of pets
- Dogs and Cats Allowed
Security
- Storm Screens
Ownership History
Purchase Details
Home Financials for this Owner
Home Financials are based on the most recent Mortgage that was taken out on this home.Purchase Details
Home Financials for this Owner
Home Financials are based on the most recent Mortgage that was taken out on this home.Similar Homes in South Elgin, IL
Home Values in the Area
Average Home Value in this Area
Purchase History
| Date | Buyer | Sale Price | Title Company |
|---|---|---|---|
| Abidi Hassan | $160,000 | Chicago Title Insurance Co | |
| Beallis Sidne N | $121,000 | Chicago Title Insurance Co |
Mortgage History
| Date | Status | Borrower | Loan Amount |
|---|---|---|---|
| Open | Abidi Hassan | $120,000 | |
| Previous Owner | Beallis Sidne N | $48,742 | |
| Previous Owner | Beallis Sidne N | $69,000 | |
| Previous Owner | Beallis Sidne N | $50,000 | |
| Previous Owner | Beallis Sidne N | $68,000 | |
| Previous Owner | Beallis Sidne N | $65,000 | |
| Previous Owner | Beallis Sidne N | $68,400 |
Property History
| Date | Event | Price | Change | Sq Ft Price |
|---|---|---|---|---|
| 04/22/2022 04/22/22 | Sold | $235,000 | +9.3% | $168 / Sq Ft |
| 04/10/2022 04/10/22 | Pending | -- | -- | -- |
| 04/06/2022 04/06/22 | For Sale | $215,000 | 0.0% | $154 / Sq Ft |
| 10/09/2017 10/09/17 | Rented | $1,650 | -2.7% | -- |
| 10/06/2017 10/06/17 | Under Contract | -- | -- | -- |
| 09/15/2017 09/15/17 | For Rent | $1,695 | -- | -- |
Tax History Compared to Growth
Tax History
| Year | Tax Paid | Tax Assessment Tax Assessment Total Assessment is a certain percentage of the fair market value that is determined by local assessors to be the total taxable value of land and additions on the property. | Land | Improvement |
|---|---|---|---|---|
| 2023 | $4,635 | $63,250 | $15,516 | $47,734 |
| 2022 | $4,963 | $57,673 | $14,148 | $43,525 |
| 2021 | $4,696 | $53,920 | $13,227 | $40,693 |
| 2020 | $4,570 | $51,475 | $12,627 | $38,848 |
| 2019 | $4,418 | $49,033 | $12,028 | $37,005 |
| 2018 | $4,354 | $46,192 | $11,331 | $34,861 |
| 2017 | $3,111 | $43,668 | $10,712 | $32,956 |
| 2016 | $2,905 | $40,512 | $9,938 | $30,574 |
| 2015 | -- | $37,133 | $9,109 | $28,024 |
| 2014 | -- | $34,159 | $8,997 | $25,162 |
| 2013 | -- | $35,060 | $9,234 | $25,826 |
Agents Affiliated with this Home
-
Ray Watson

Seller's Agent in 2022
Ray Watson
RE/MAX
(847) 254-2254
209 Total Sales
-
Erica Hauser

Buyer's Agent in 2022
Erica Hauser
Keller Williams Inspire - Geneva
(847) 414-0177
48 Total Sales
-
Jeff Richter

Seller's Agent in 2017
Jeff Richter
GC Realty and Development
(847) 630-6785
19 Total Sales
-
Charles Kirkwood

Buyer's Agent in 2017
Charles Kirkwood
Coldwell Banker Real Estate Group - Geneva
(630) 715-5714
74 Total Sales
Map
Source: Midwest Real Estate Data (MRED)
MLS Number: 11366965
APN: 06-35-306-030
- 243 Windsor Ct Unit D
- 336 Windsor Ct Unit D
- 112 S Collins St
- 271 Valley Forge Ave
- 525 Franklin Dr
- 195 E State St
- 895 Medford Ave
- 140 E Lynn St
- 273 E Harvard Cir
- 1053 Moraine Dr
- 500 Valley Forge Ave
- 311 Mayfair Ln
- 553 S Haverhill Ln Unit 2
- 968 N Lancaster Cir
- 569 Arbor Ln
- 440 Charles Ct
- 1003 Quarry Ct Unit 1
- 150 Cardinal Dr
- 1175 N Harvard Cir
- 561 South Dr
- 272 Windsor Ct Unit D
- 272 Windsor Ct Unit C
- 272 Windsor Ct Unit B
- 272 Windsor Ct Unit A
- 278 Windsor Ct Unit A
- 278 Windsor Ct Unit D
- 278 Windsor Ct Unit B
- 258 Windsor Ct Unit C
- 258 Windsor Ct Unit A
- 258 Windsor Ct Unit D
- 258 Windsor Ct Unit B
- 262 Windsor Ct Unit C
- 262 Windsor Ct Unit A
- 262 Windsor Ct Unit B
- 268 Windsor Ct Unit C
- 268 Windsor Ct Unit B
- 268 Windsor Ct Unit A
- 252 Windsor Ct Unit D
- 252 Windsor Ct Unit A
- 252 Windsor Ct Unit C
