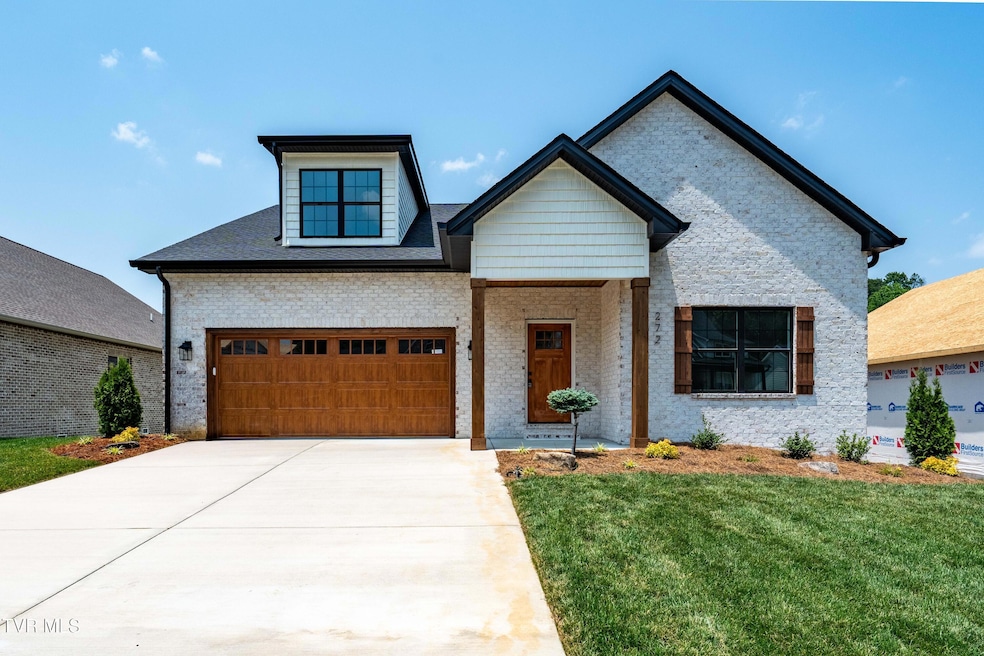
Estimated payment $3,876/month
Highlights
- New Construction
- Traditional Architecture
- Main Floor Primary Bedroom
- Open Floorplan
- Wood Flooring
- Covered Patio or Porch
About This Home
New construction! This high end home features an open floorpan Entering from the front porch you will be greeted by a long foyer with access to a flex room that is a perfect bedroom/office/den with full bath! A few steps away is the main living space anchored by a DESIGNER kitchen that will be a joy for preparing meals. Loads of light fill the space living space which has access to a cozy covered rear porch and access to the main level primary suite which features a gorgeous full bath with designer touches and large walk in closet. The second floor features a huge flex room and large unfinished space that could be a second guest suite or primary bedroom! Don't forget the full unfinished walk out basement with flexibility for customization or extra storage! Built with the quality of Superior homes!!! Buyer/Buyer's agent to verify all MLS info.
Listing Agent
Berkshire Hathaway Greg Cox Real Estate License #308589 Listed on: 06/06/2025

Home Details
Home Type
- Single Family
Year Built
- Built in 2025 | New Construction
Lot Details
- 10,454 Sq Ft Lot
- Lot Dimensions are 160 x 75
- Level Lot
HOA Fees
- $19 Monthly HOA Fees
Parking
- 2 Car Garage
- Garage Door Opener
- Driveway
Home Design
- Traditional Architecture
- Cottage
- Block Foundation
- Shingle Roof
- Asphalt Roof
- HardiePlank Type
Interior Spaces
- 1,881 Sq Ft Home
- 2-Story Property
- Open Floorplan
- Double Pane Windows
- Living Room with Fireplace
- Unfinished Basement
- Walk-Out Basement
- Storage In Attic
- Washer and Electric Dryer Hookup
Kitchen
- Eat-In Kitchen
- Gas Range
- Dishwasher
- Kitchen Island
- Disposal
Flooring
- Wood
- Ceramic Tile
Bedrooms and Bathrooms
- 3 Bedrooms
- Primary Bedroom on Main
- 2 Full Bathrooms
- Soaking Tub
Outdoor Features
- Covered Patio or Porch
Schools
- Woodland Elementary School
- Indian Trail Middle School
- Science Hill High School
Utilities
- Cooling Available
- Heating System Uses Natural Gas
- Heat Pump System
Community Details
- Chestnut Cove Subdivision
- FHA/VA Approved Complex
Listing and Financial Details
- Assessor Parcel Number 036b F 046.00
Map
Home Values in the Area
Average Home Value in this Area
Property History
| Date | Event | Price | Change | Sq Ft Price |
|---|---|---|---|---|
| 06/06/2025 06/06/25 | For Sale | $599,000 | -- | $318 / Sq Ft |
Similar Homes in Gray, TN
Source: Tennessee/Virginia Regional MLS
MLS Number: 9981305
- 298 Winston Place
- 246 Winston Place
- 187 Tanners Cove
- 472 Gransley Ct
- 1323 Brumit Fields
- 211 Michaels Ridge Blvd
- 105 Ridgetop Dr
- Tbd Morning Glory Terrace
- 108 Ridgetop Dr
- 220 Michaels Ridge Blvd
- 138 Boones Station Rd
- 112 Ridgetop Dr
- Lot 92 Ridgetop Dr
- Lot 91 Ridgetop Dr
- Lot 91/92 Ridgetop Dr
- 6 Morning Glory Terrace
- 1157 Brumit Fields
- 3 Chestnut Ridge Ct
- 1 Jasmine Terrace
- 5 Sweet Pea Terrace
- 1323 Brumit Fields
- 3300 Boones Creek Village Ct
- 1193 W Mountain View Rd
- 1185 W Mountain View Rd
- 133 Boone Ridge Dr
- 1084 W Oakland Ave
- 1062 W Oakland Ave
- 264 Ruby Rose Ridge
- 180 Tanasqui Dr
- 342 Old Gray Station Rd
- 189 Chucks Alley
- 185 Chucks Alley
- 805 Old Gray Station Rd
- 1106 Saylors Place
- 311 Petie Way
- 121 Julie Ln
- 106-108 W Mountain View Rd
- 98 Moon Rock Ct
- 50 Moon Rock Ct
- 111 Roseview Dr






