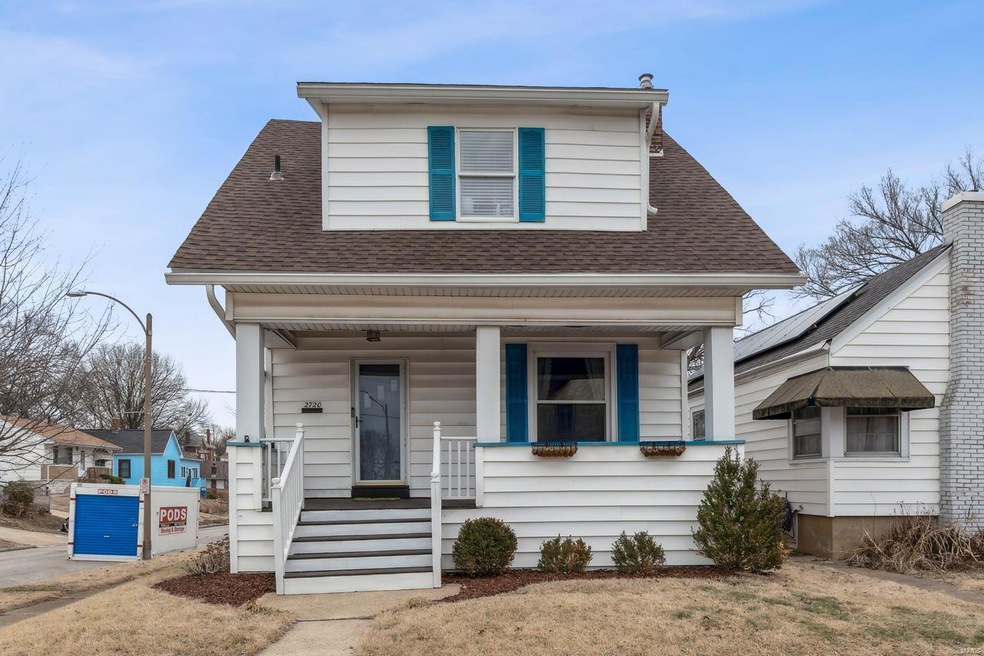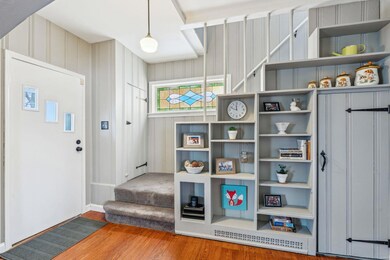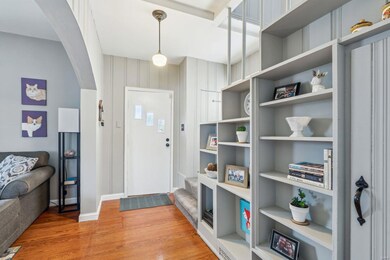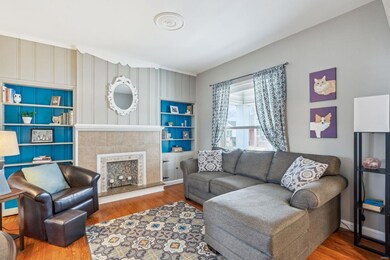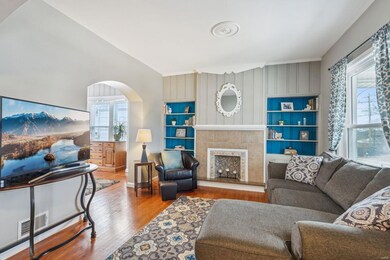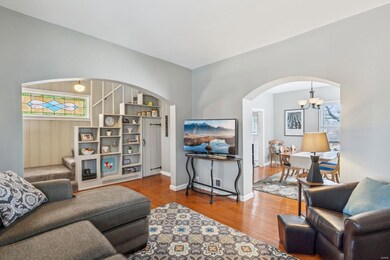
2720 Bennett Ct Saint Louis, MO 63139
Clifton Heights NeighborhoodHighlights
- Traditional Architecture
- Corner Lot
- Stained Glass
- Wood Flooring
- Detached Garage
- Historic or Period Millwork
About This Home
As of April 2025You’ll be charmed by this cute and comfy bungalow. With a covered front porch and new roof, the home oozes curb appeal that foretells what you’ll find inside. Enter the gracious foyer with original hardwood floors, high ceilings and an almost hidden door to the basement. Wood floors continue into the living room and dining room which feature painted wood paneling, built-in shelves, millwork and a beautifully tiled, decorative fireplace. A newer kitchen rounds out the first floor with ceramic tile, custom cabinets, granite counters and modern tile backsplash. The laundry, with washer and dryer included, is in the basement which also features a vintage workshop area and walk-up to the backyard. Upstairs find two bedrooms and large, full bath. From the kitchen, access the deck, carport and fenced-in backyard. Move-in ready, this corner lot home is in convenient, hip Clifton Heights. Enjoy Clifton Heights Park, nearby restaurants, interstates and Forest Park.
Last Agent to Sell the Property
Coldwell Banker Realty - Gundaker License #2011009152 Listed on: 03/06/2025

Home Details
Home Type
- Single Family
Est. Annual Taxes
- $2,435
Year Built
- Built in 1908
Lot Details
- 3,485 Sq Ft Lot
- Lot Dimensions are 30' x 120' x 30' x 120'
- Chain Link Fence
- Corner Lot
Home Design
- Traditional Architecture
Interior Spaces
- 1,191 Sq Ft Home
- 1.5-Story Property
- Historic or Period Millwork
- Non-Functioning Fireplace
- Insulated Windows
- Stained Glass
- Six Panel Doors
- Living Room
- Dining Room
- Basement Fills Entire Space Under The House
Kitchen
- Gas Cooktop
- Dishwasher
- Disposal
Flooring
- Wood
- Carpet
- Ceramic Tile
Bedrooms and Bathrooms
- 2 Bedrooms
- 1 Full Bathroom
Laundry
- Dryer
- Washer
Parking
- Detached Garage
- 1 Carport Space
- Side or Rear Entrance to Parking
- Driveway with Pavers
Schools
- Buder Elem. Elementary School
- Long Middle Community Ed. Center
- Roosevelt High School
Additional Features
- Shed
- Forced Air Heating System
Community Details
- Workshop Area
Listing and Financial Details
- Assessor Parcel Number 2803-01-0280-0
Ownership History
Purchase Details
Home Financials for this Owner
Home Financials are based on the most recent Mortgage that was taken out on this home.Purchase Details
Home Financials for this Owner
Home Financials are based on the most recent Mortgage that was taken out on this home.Purchase Details
Home Financials for this Owner
Home Financials are based on the most recent Mortgage that was taken out on this home.Purchase Details
Home Financials for this Owner
Home Financials are based on the most recent Mortgage that was taken out on this home.Purchase Details
Home Financials for this Owner
Home Financials are based on the most recent Mortgage that was taken out on this home.Purchase Details
Similar Homes in Saint Louis, MO
Home Values in the Area
Average Home Value in this Area
Purchase History
| Date | Type | Sale Price | Title Company |
|---|---|---|---|
| Warranty Deed | -- | Continental Title | |
| Warranty Deed | -- | Continental Title | |
| Warranty Deed | -- | Title Partners Agency Llc | |
| Interfamily Deed Transfer | -- | Benchmark Title Llc | |
| Warranty Deed | -- | None Available | |
| Warranty Deed | -- | -- | |
| Personal Reps Deed | -- | -- |
Mortgage History
| Date | Status | Loan Amount | Loan Type |
|---|---|---|---|
| Open | $216,000 | New Conventional | |
| Closed | $216,000 | New Conventional | |
| Previous Owner | $130,950 | New Conventional | |
| Previous Owner | $124,800 | New Conventional | |
| Previous Owner | $133,000 | Purchase Money Mortgage | |
| Previous Owner | $105,664 | FHA |
Property History
| Date | Event | Price | Change | Sq Ft Price |
|---|---|---|---|---|
| 04/09/2025 04/09/25 | Sold | -- | -- | -- |
| 03/10/2025 03/10/25 | Pending | -- | -- | -- |
| 03/06/2025 03/06/25 | For Sale | $239,000 | +77.0% | $201 / Sq Ft |
| 07/17/2015 07/17/15 | Sold | -- | -- | -- |
| 07/17/2015 07/17/15 | For Sale | $135,000 | -- | $113 / Sq Ft |
| 07/16/2015 07/16/15 | Pending | -- | -- | -- |
Tax History Compared to Growth
Tax History
| Year | Tax Paid | Tax Assessment Tax Assessment Total Assessment is a certain percentage of the fair market value that is determined by local assessors to be the total taxable value of land and additions on the property. | Land | Improvement |
|---|---|---|---|---|
| 2024 | $2,559 | $36,410 | $2,150 | $34,260 |
| 2023 | $2,435 | $30,240 | $2,150 | $28,090 |
| 2022 | $2,224 | $26,570 | $2,150 | $24,420 |
| 2021 | $2,221 | $26,570 | $2,150 | $24,420 |
| 2020 | $2,006 | $24,150 | $2,150 | $22,000 |
| 2019 | $1,999 | $24,150 | $2,150 | $22,000 |
| 2018 | $1,673 | $19,540 | $2,150 | $17,390 |
| 2017 | $1,645 | $19,540 | $2,150 | $17,390 |
| 2016 | $1,201 | $14,000 | $2,150 | $11,860 |
| 2015 | $1,091 | $14,010 | $2,150 | $11,860 |
| 2014 | $1,060 | $14,010 | $2,150 | $11,860 |
| 2013 | -- | $13,610 | $2,150 | $11,460 |
Agents Affiliated with this Home
-
Thomas Wethington

Seller's Agent in 2025
Thomas Wethington
Coldwell Banker Realty - Gundaker
(314) 810-2550
2 in this area
46 Total Sales
-
Dan Stoner

Buyer's Agent in 2025
Dan Stoner
STL Exclusive
(314) 312-9194
1 in this area
63 Total Sales
-
Anna Garcia

Seller's Agent in 2015
Anna Garcia
Garcia Properties
(314) 973-3319
2 in this area
252 Total Sales
-

Buyer's Agent in 2015
Louise Matalonis
Realty and Associates
(314) 805-9926
Map
Source: MARIS MLS
MLS Number: MIS24063692
APN: 2803-01-0280-0
- 6520 Southwest Ave
- 6437 Marmaduke Ave
- 6448 Clifton Hills Dr
- 6301 Magnolia Ave
- 6299 Magnolia Ave
- 6297 Magnolia Ave
- 6631 Marmaduke Ave
- 6266 Marmaduke Ave
- 6504 Hoffman Ave
- 6423 Arsenal St
- 6567 Arsenal St
- 6648 Odell St
- 6209 Marmaduke Ave
- 6211 Odell St
- 6225 Hoffman Ave
- 6307 Arsenal St
- 6151 Columbia Ave
- 6107 Southwest Ave
- 6072 Arsenal St
- 6019 Arsenal St
