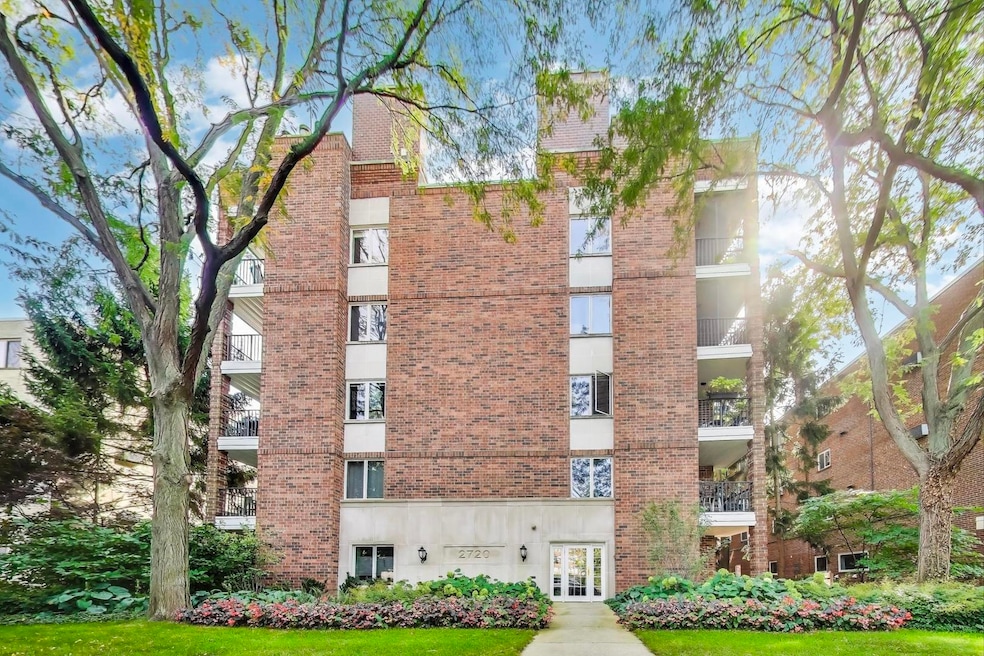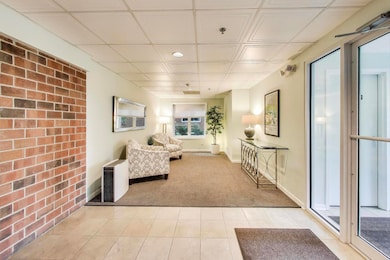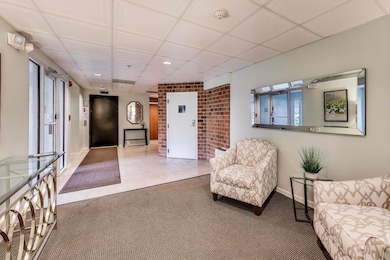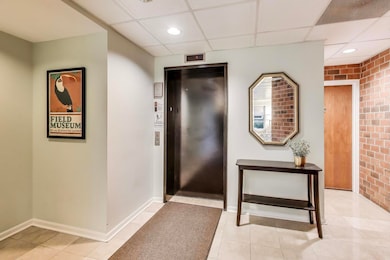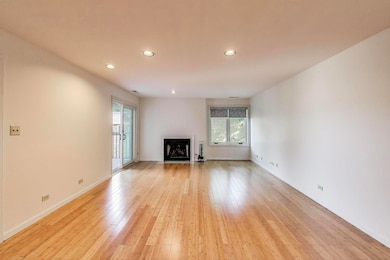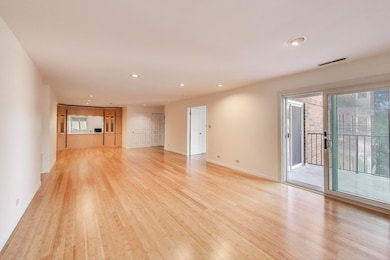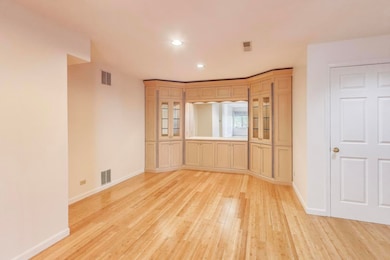2720 Central St Unit 4C Evanston, IL 60201
Central Street NeighborhoodEstimated payment $4,167/month
Highlights
- Wood Flooring
- Stainless Steel Appliances
- Built-In Features
- Willard Elementary School Rated A-
- Balcony
- 4-minute walk to Ackerman Park
About This Home
This condo truly has it all! Spacious and bright, this LARGE 3-bedroom, 2.5-bath home offers treetop views, abundant natural light, and the convenience of an elevator building with two parking spaces-all in a prime north Evanston location within walking distance to Central Street shops, Cafes, restaurants, schools, bus lines, and the Metra. The desirable split-bedroom floor plan includes two large bedrooms (one with custom built-ins, perfect for a home office) that share a full hall bath and an expansive primary suite featuring a walk-in closet, a bath with a walk-in shower and separate tub, plus sliding doors to your private balcony. Entertaining is easy in the oversized living room with fireplace, and a second set of sliding doors to the balcony, seamlessly connected to the generous dining room with built-in cabinetry. The kitchen provides excellent workspace along with a bright eat-in area. Additional highlights include a laundry room with extra storage, newer windows, central air, hardwood floors, and two parking spaces, one in the garage and the other outdoor for easy access or guest use. Well-designed, move-in ready, and ideally located-this home is the perfect blend of comfort and convenience. Love where you live!
Listing Agent
@properties Christie's International Real Estate License #475124199 Listed on: 10/03/2025

Property Details
Home Type
- Condominium
Est. Annual Taxes
- $9,565
Year Built
- Built in 1991
HOA Fees
- $524 Monthly HOA Fees
Parking
- 1 Car Garage
- Parking Included in Price
- Assigned Parking
Home Design
- Entry on the 4th floor
- Brick Exterior Construction
Interior Spaces
- 2,000 Sq Ft Home
- Built-In Features
- Gas Log Fireplace
- Entrance Foyer
- Family Room
- Living Room with Fireplace
- Combination Dining and Living Room
- Storage
Kitchen
- Range
- Microwave
- Dishwasher
- Stainless Steel Appliances
- Disposal
Flooring
- Wood
- Ceramic Tile
Bedrooms and Bathrooms
- 3 Bedrooms
- 3 Potential Bedrooms
- Walk-In Closet
- Separate Shower
Laundry
- Laundry Room
- Dryer
- Washer
Accessible Home Design
- Accessibility Features
- Doors are 32 inches wide or more
- No Interior Steps
Outdoor Features
- Balcony
Schools
- Lincolnwood Elementary School
- Haven Middle School
- Evanston Twp High School
Utilities
- Forced Air Heating and Cooling System
- Heating System Uses Natural Gas
- Lake Michigan Water
Community Details
Overview
- Association fees include water, parking, insurance, exterior maintenance, lawn care, scavenger, snow removal
- 17 Units
- Dianna Speisman Association, Phone Number (847) 302-2644
- Property managed by TruHaven Homes
- 5-Story Property
Pet Policy
- Limit on the number of pets
- Dogs and Cats Allowed
Additional Features
- Common Area
- Resident Manager or Management On Site
Map
Home Values in the Area
Average Home Value in this Area
Tax History
| Year | Tax Paid | Tax Assessment Tax Assessment Total Assessment is a certain percentage of the fair market value that is determined by local assessors to be the total taxable value of land and additions on the property. | Land | Improvement |
|---|---|---|---|---|
| 2024 | $9,565 | $39,509 | $2,872 | $36,637 |
| 2023 | $9,177 | $39,509 | $2,872 | $36,637 |
| 2022 | $9,177 | $39,509 | $2,872 | $36,637 |
| 2021 | $8,938 | $33,681 | $1,735 | $31,946 |
| 2020 | $8,819 | $33,681 | $1,735 | $31,946 |
| 2019 | $8,682 | $37,057 | $1,735 | $35,322 |
| 2018 | $9,007 | $32,876 | $1,436 | $31,440 |
| 2017 | $8,772 | $32,876 | $1,436 | $31,440 |
| 2016 | $8,320 | $32,876 | $1,436 | $31,440 |
| 2015 | $7,817 | $29,155 | $1,196 | $27,959 |
| 2014 | $7,743 | $29,155 | $1,196 | $27,959 |
| 2013 | $7,967 | $30,705 | $1,196 | $29,509 |
Property History
| Date | Event | Price | List to Sale | Price per Sq Ft |
|---|---|---|---|---|
| 10/03/2025 10/03/25 | For Sale | $540,000 | -- | $270 / Sq Ft |
Purchase History
| Date | Type | Sale Price | Title Company |
|---|---|---|---|
| Warranty Deed | $365,000 | Baird & Warner Title Service | |
| Interfamily Deed Transfer | -- | First American Title Ins | |
| Trustee Deed | $277,000 | -- |
Mortgage History
| Date | Status | Loan Amount | Loan Type |
|---|---|---|---|
| Previous Owner | $102,700 | New Conventional | |
| Previous Owner | $140,000 | No Value Available |
Source: Midwest Real Estate Data (MRED)
MLS Number: 12455771
APN: 10-11-203-036-1011
- 2726 Central St Unit 3D
- 2730 Central St Unit 3A
- 2422 Grant St
- 2951 Colfax St
- 2135 Central St Unit 3W
- 1517 Gregory Ave
- 1422 Gregory Ave
- 2221 Lincolnwood Dr
- 115 16th St
- 2108 Harrison St
- 1241 Maple Ave
- 1303 Maple Ave
- 1209 Maple Ave
- 3131 Central St
- 2539.5 Prairie Ave Unit 3W
- 2518 Ridgeway Ave
- 2015 Colfax St
- 2020 Colfax St
- 2113 Forestview Rd
- 410 Prairie Ave
- 2730 Central St Unit 3A
- 2429 Central St
- 2537.5 Prairie Ave Unit 3S
- 2022 Colfax St Unit 1
- 2644 Green Bay Rd Unit 3
- 2118 Noyes St Unit 1
- 2643 Poplar Ave
- 1918 Noyes St Unit Front
- 307 Ridge Rd Unit Lower level
- 1720 Central St Unit 223
- 1720 Central St Unit 321
- 1720 Central St Unit 419
- 1720 Central St Unit 401
- 1720 Central St Unit 422
- 1720 Central St Unit 222
- 1720 Central St Unit 308
- 1720 Central St Unit 425
- 1720 Central St Unit 205
- 1720 Central St Unit 206
- 1720 Central St Unit 417
