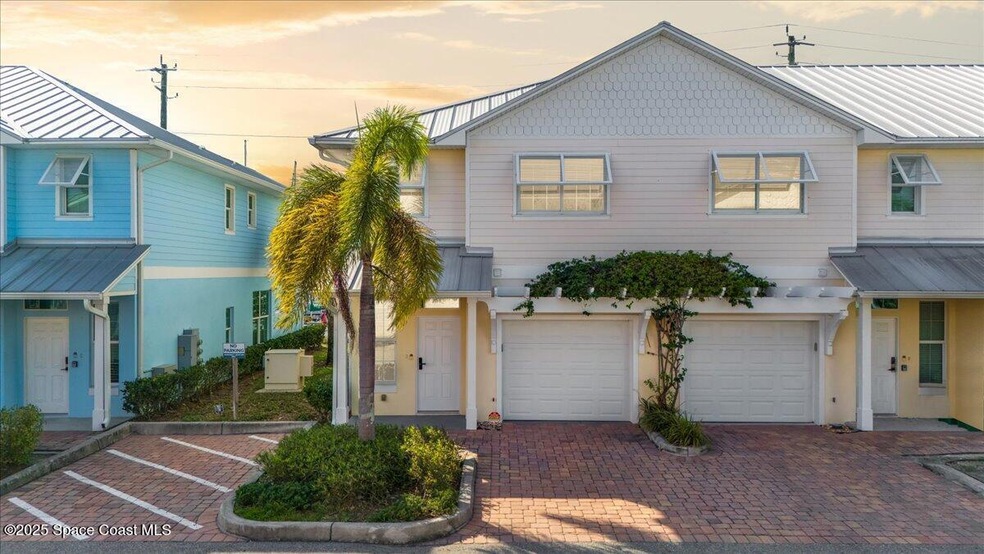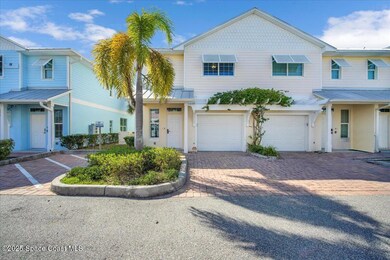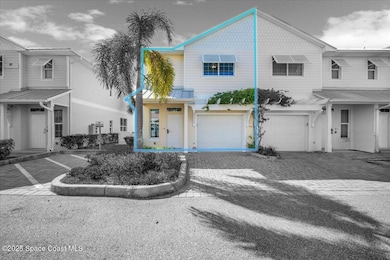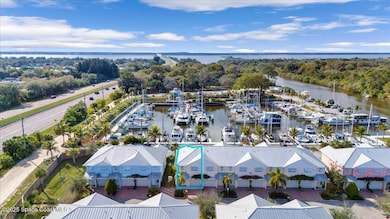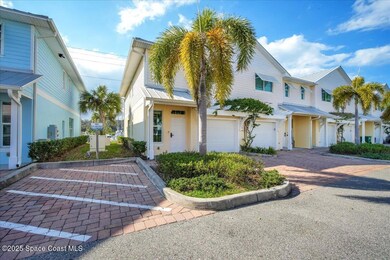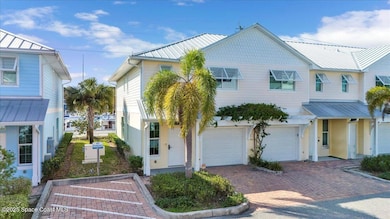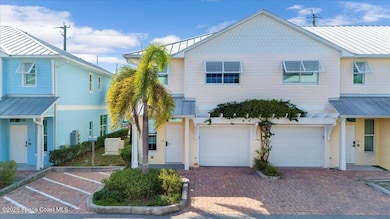2720 Cutlass Point Ln Unit 101 Merritt Island, FL 32953
Estimated payment $3,265/month
Highlights
- Marina
- Boat Dock
- Home fronts navigable water
- Lewis Carroll Elementary School Rated A-
- Marina View
- River Access
About This Home
Welcome to Cape Crossing where modern Key-West architecture meets a waterfront community complete with marina, clubhouse, fitness center, community pool and spa, and on-site vacation rental management where there are NO RESTRICTIONS on daily rentals. This unit comes completely furnished, corner unit with direct marina view, Brand new 2025 AC, and is one of the most updated units available, boasting a newly refreshed kitchen with soft close cabinetry, white quartz countertops, pendant lighting over the island, new Bosch dishwasher, and high-end quartz sink. Downstairs offers an open floorplan with tiled floors, an abundance of natural light, crown molding, 5.25-inch baseboards, recessed lighting, and remote-controlled blinds. Outside, enjoy the best of waterfront living! This community boasts a private marina-perfect for boating enthusiasts along with a resort-style pool, spa, and on-site restaurant. Navigable waterway to the Indian River and Banana River
Home Details
Home Type
- Single Family
Est. Annual Taxes
- $5,352
Year Built
- Built in 2018 | Remodeled
Lot Details
- 1,307 Sq Ft Lot
- Home fronts navigable water
- East Facing Home
HOA Fees
- $767 Monthly HOA Fees
Parking
- 1 Car Garage
- Garage Door Opener
- Guest Parking
- Additional Parking
- Parking Lot
Home Design
- Metal Roof
- Block Exterior
- Stucco
Interior Spaces
- 1,483 Sq Ft Home
- 2-Story Property
- Ceiling Fan
- Marina Views
Kitchen
- Eat-In Kitchen
- Breakfast Bar
- Electric Range
- Microwave
- Dishwasher
- Kitchen Island
Flooring
- Carpet
- Tile
Bedrooms and Bathrooms
- 3 Bedrooms
- Walk-In Closet
Home Security
- Smart Thermostat
- High Impact Windows
Eco-Friendly Details
- Energy-Efficient Windows
Pool
- Heated Spa
- In Ground Spa
Outdoor Features
- River Access
- Public Water Access
- No Fixed Bridges
- Boat Slip
- Front Porch
Schools
- Carroll Elementary School
- Jefferson Middle School
- Merritt Island High School
Utilities
- Central Heating and Cooling System
- Heat Pump System
- Geothermal Heating and Cooling
- Private Sewer
- Cable TV Available
Listing and Financial Details
- Assessor Parcel Number 24-36-11-00-00503.O-0000.00
Community Details
Overview
- Association fees include internet, ground maintenance, pest control, sewer, trash
- Cape Crossing Association
- Maintained Community
- Car Wash Area
Amenities
- Sauna
- Clubhouse
Recreation
- Boat Dock
- Community Boat Slip
- Marina
- Fitness Center
- Community Pool
- Community Spa
Map
Home Values in the Area
Average Home Value in this Area
Tax History
| Year | Tax Paid | Tax Assessment Tax Assessment Total Assessment is a certain percentage of the fair market value that is determined by local assessors to be the total taxable value of land and additions on the property. | Land | Improvement |
|---|---|---|---|---|
| 2025 | $5,352 | $398,250 | -- | -- |
| 2024 | $5,303 | $400,680 | -- | -- |
| 2023 | $5,303 | $403,210 | $0 | $0 |
| 2022 | $4,508 | $334,620 | $0 | $0 |
| 2021 | $4,568 | $309,430 | $160,000 | $149,430 |
| 2020 | $4,470 | $298,560 | $155,000 | $143,560 |
| 2019 | $4,539 | $298,240 | $155,000 | $143,240 |
Property History
| Date | Event | Price | List to Sale | Price per Sq Ft | Prior Sale |
|---|---|---|---|---|---|
| 10/30/2025 10/30/25 | Pending | -- | -- | -- | |
| 10/21/2025 10/21/25 | Price Changed | $390,000 | -1.3% | $263 / Sq Ft | |
| 07/18/2025 07/18/25 | Price Changed | $395,000 | -8.1% | $266 / Sq Ft | |
| 07/12/2025 07/12/25 | Price Changed | $429,900 | -2.3% | $290 / Sq Ft | |
| 06/11/2025 06/11/25 | Price Changed | $440,000 | -4.3% | $297 / Sq Ft | |
| 05/16/2025 05/16/25 | Price Changed | $460,000 | -3.2% | $310 / Sq Ft | |
| 04/15/2025 04/15/25 | Price Changed | $475,000 | -2.1% | $320 / Sq Ft | |
| 03/19/2025 03/19/25 | Price Changed | $485,000 | -2.0% | $327 / Sq Ft | |
| 02/14/2025 02/14/25 | For Sale | $495,000 | +26.1% | $334 / Sq Ft | |
| 06/18/2021 06/18/21 | Sold | $392,500 | -1.9% | $265 / Sq Ft | View Prior Sale |
| 05/28/2021 05/28/21 | Pending | -- | -- | -- | |
| 05/17/2021 05/17/21 | For Sale | $399,900 | -- | $270 / Sq Ft |
Purchase History
| Date | Type | Sale Price | Title Company |
|---|---|---|---|
| Warranty Deed | $392,500 | None Listed On Document | |
| Warranty Deed | $359,900 | Mosley & Wallis Title Servic |
Mortgage History
| Date | Status | Loan Amount | Loan Type |
|---|---|---|---|
| Previous Owner | $323,910 | New Conventional |
Source: Space Coast MLS (Space Coast Association of REALTORS®)
MLS Number: 1037362
APN: 24-36-11-00-00503.O-0000.00
- 2730 Cutlass Point Ln Unit 101
- 222 Ivory Coral Ln Unit 102
- 221 Ivory Coral Ln Unit 102
- 202 Ivory Coral Ln Unit 403
- 202 Ivory Coral Ln Unit 507
- 211 Ivory Coral Ln Unit 102
- 202 Ivory Coral Ln Unit 401
- 120 Edgewater Way
- 2455 N Tropical Trail Unit 7
- 2455 N Tropical Trail Unit 14
- 220 Spring Dr Unit 2
- 100 Summer Place Unit 1
- 670 Oak Park Cir
- 113 Las Palmas
- 660 Venetian Way
- 725 Venetian Way
- 3271 Biscayne Dr
- 2570 Lynwood Place
- 178 Via de la Reina
- 205 Via Havarre
