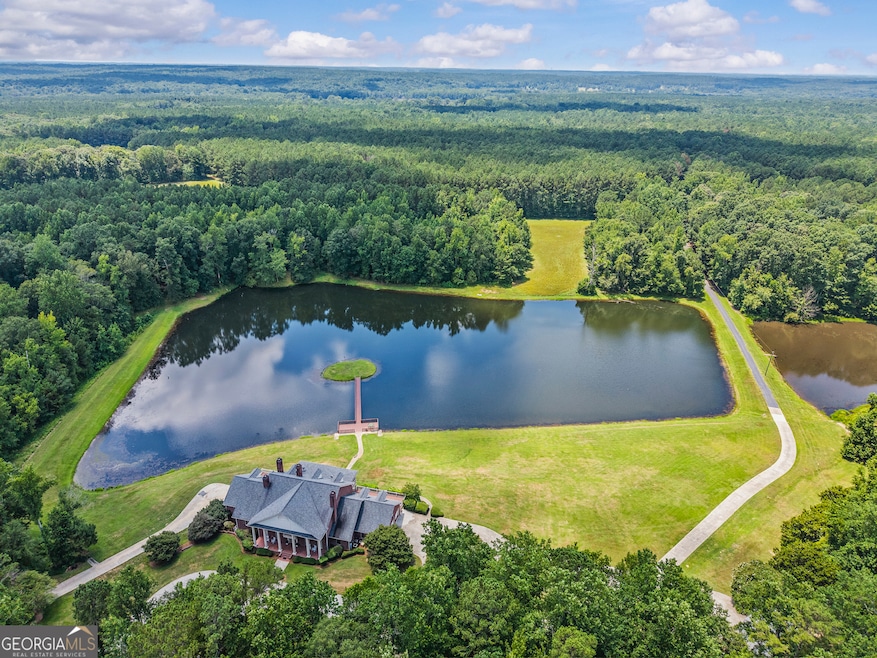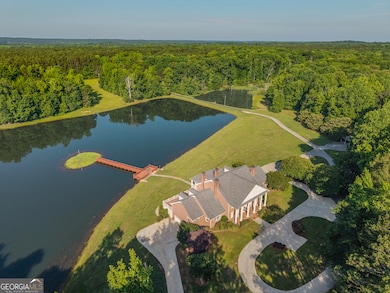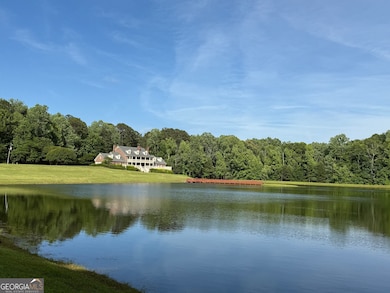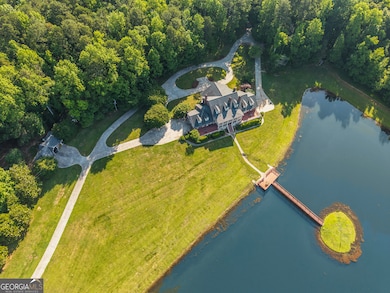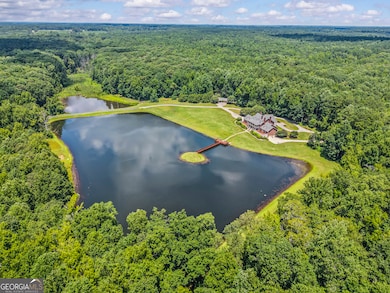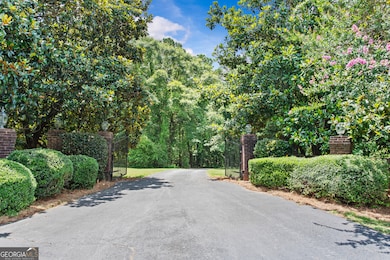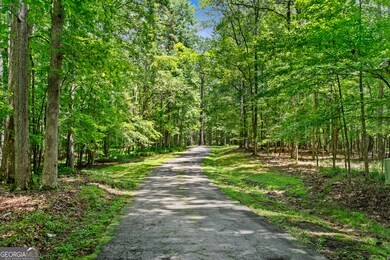2720 Doster Rd Madison, GA 30650
Estimated payment $83,066/month
Highlights
- Private Waterfront
- Docks
- Second Garage
- Morgan County Primary School Rated A-
- Home fronts a creek
- RV or Boat Parking
About This Home
Welcome to Scarlett Oaks - an extraordinary 1,028-acre legacy property that represents the pinnacle of recreational southern living. A rare and irreplaceable assemblage more than 40 years in the making, this iconic estate features more than 2 miles of frontage on Doster Road, one of Madison's most treasured country roads, and 1.5 miles on scenic Double Bridges Road. Gated entrances on both road frontages, and winding paved drives leading past mature trees and a creek bed, set the stage for an elegant arrival. At the heart of the property lies an 8 acre private lake and a breathtaking 10,000+ square-foot estate home. Perfectly positioned to capture sweeping water views from expansive patios and wide veranda's, the stately residence reflects the gracious style of a true southern estate. The home features a marble-floored foyer with sweeping staircase, formal living and dining rooms with fireplaces, a lakeside kitchen and informal dining room, and a richly paneled study with built-ins and a wet bar. Nearly every rear facing room in the home opens to an expansive veranda or patio overlooking the lake - seamlessly blending indoor and outdoor living. The main-level primary suite is a peaceful lakeside retreat, complete with a fireplace, private patio access, and luxurious dressing rooms and closets. Upstairs, five en-suite bedrooms surround a dramatic, vaulted trophy room. An additional laundry room and storage rooms, a discreet back staircase to the kitchen, and a Juliet balcony overlooking the circular drive round out the features on this level. On the lower level, you'll find a full guest or caretaker suite with private kitchen and living area, as well as a recreation room with a pool table, many storage and utility rooms, and an additional 4-car garage. A private elevator connects all levels, and a full-sized attic - already stubbed for future bedrooms and baths - offers room to grow. The estate also includes a detached office building with a half bath, ideal for managing land operations or working remotely. Throughout the 1,028 acres you'll find miles of trails, flowing creeks, mature hardwoods, open fields, and well-placed food plots-making it a haven for hunting, exploration, and outdoor enjoyment. For those seeking an even grander footprint, two additional tracts - a directly adjoining 174 acres with a lodge-style residence, and another 150 acres on Double Bridges Road-are also available, offering the potential to control more than 1,350 acres in one of Georgia's most beautiful rural corridors. Located minutes from historic downtown Madison and within Georgia's renowned Lake Country, Scarlett Oaks is surrounded by natural beauty, small-town charm, and a thriving outdoor culture. This is more than just a property. It's a once-in-a-generation opportunity to own one of Georgia's most significant private estates.
Listing Agent
Ansley RE|Christie's Int'l RE Brokerage Phone: 7064746963 License #394459 Listed on: 08/02/2025
Home Details
Home Type
- Single Family
Est. Annual Taxes
- $19,631
Year Built
- Built in 1995
Lot Details
- 1,028 Acre Lot
- Home fronts a creek
- Private Waterfront
- Lake Front
- Level Lot
- Open Lot
- Partially Wooded Lot
- Grass Covered Lot
Home Design
- Traditional Architecture
- Brick Exterior Construction
- Composition Roof
Interior Spaces
- 3-Story Property
- Wet Bar
- Rear Stairs
- Bookcases
- Tray Ceiling
- Vaulted Ceiling
- Gas Log Fireplace
- Window Treatments
- Two Story Entrance Foyer
- Living Room with Fireplace
- 4 Fireplaces
- Dining Room Seats More Than Twelve
- Breakfast Room
- Formal Dining Room
- Home Office
- Library
- Game Room
- Screened Porch
- Keeping Room
- Lake Views
- Expansion Attic
Kitchen
- Walk-In Pantry
- Double Oven
- Cooktop
- Microwave
- Dishwasher
- Stainless Steel Appliances
- Kitchen Island
- Solid Surface Countertops
- Trash Compactor
Flooring
- Wood
- Carpet
- Stone
- Tile
Bedrooms and Bathrooms
- 8 Bedrooms | 1 Primary Bedroom on Main
- Fireplace in Primary Bedroom
- Walk-In Closet
- Double Vanity
- Whirlpool Bathtub
- Bathtub Includes Tile Surround
- Separate Shower
Laundry
- Laundry in Mud Room
- Laundry Room
- Laundry on upper level
- Dryer
- Washer
Basement
- Partial Basement
- Interior and Exterior Basement Entry
Home Security
- Home Security System
- Intercom
Parking
- 20 Car Garage
- Second Garage
- Parking Pad
- Parking Storage or Cabinetry
- Parking Accessed On Kitchen Level
- Side or Rear Entrance to Parking
- RV or Boat Parking
Accessible Home Design
- Accessible Elevator Installed
- Roll-in Shower
Outdoor Features
- Docks
- Balcony
- Deck
- Patio
- Veranda
- Outbuilding
Schools
- Morgan County Primary/Elementa Elementary School
- Morgan County Middle School
- Morgan County High School
Utilities
- Central Heating and Cooling System
- Underground Utilities
- Private Water Source
- Well
- Septic Tank
- High Speed Internet
Community Details
- No Home Owners Association
- Estate Property Subdivision
Map
Home Values in the Area
Average Home Value in this Area
Tax History
| Year | Tax Paid | Tax Assessment Tax Assessment Total Assessment is a certain percentage of the fair market value that is determined by local assessors to be the total taxable value of land and additions on the property. | Land | Improvement |
|---|---|---|---|---|
| 2024 | $15,441 | $997,711 | $398,545 | $599,166 |
| 2023 | $14,469 | $812,594 | $259,548 | $553,046 |
| 2022 | $14,069 | $773,833 | $259,548 | $514,285 |
| 2021 | $14,085 | $773,833 | $259,548 | $514,285 |
| 2020 | $14,173 | $773,833 | $259,548 | $514,285 |
| 2019 | $14,357 | $773,608 | $259,548 | $514,060 |
| 2018 | $13,806 | $721,795 | $235,952 | $485,843 |
| 2017 | $18,678 | $720,981 | $238,312 | $482,669 |
Property History
| Date | Event | Price | List to Sale | Price per Sq Ft |
|---|---|---|---|---|
| 08/17/2025 08/17/25 | For Sale | $15,545,000 | +0.6% | $1,555 / Sq Ft |
| 08/02/2025 08/02/25 | For Sale | $15,450,000 | -- | $1,626 / Sq Ft |
Source: Georgia MLS
MLS Number: 10577132
APN: 018040000
- 0 Doster Rd Unit 2720 CL335828
- 0 Doster Rd Unit 10565311
- 0 Doster Rd Unit 2720 10581615
- 1671 Double Bridges Rd
- 1321 Shepherd Rd
- 2950 Doster Rd
- 0 Double Bridges Rd Unit 7579574
- 0 Double Bridges Rd Unit 1023783
- 0 Double Bridges Rd Unit 67935
- 0 Double Bridges Rd Unit 10460793
- 1310 Deerwood Dr
- 4320 Sandy Creek Rd
- 1191 Wildflower Way
- 1071 Wildflower Way
- 1031 Graham Dr
- 0 Sandy Creek Rd Unit TRACT 4 10326316
- 0 Sandy Creek Rd Unit 21155251
- 28.61 ACRES Sandy Creek Rd
- 2911 A Sandy Creek Rd
- 1050 Eugene Ln
- 1121 Prospect Rd Unit A
- 1571 Bostwick Rd
- 205 N Second St
- 615 Harris St
- 363 E Jefferson St
- 1181 Commerce St
- 1015 Highland Ave
- 175 E Main St Unit B
- 1071 Bramblewood Dr Unit B
- 1071 Bramblewood Dr Unit A
- 1000 Pine Tree Cir
- 1101 Overlook Dr
- 2830 Greensboro Rd
- 1211 Hawthorne Cir
- 1540 Lipscomb Rd
- 2850 Salem Rd Unit Robin’s Nest Rental
- 764 Dove Tree Ln
- 303 Dove Point
- 2191 Salem Rd
- 685 Meadows Ln
