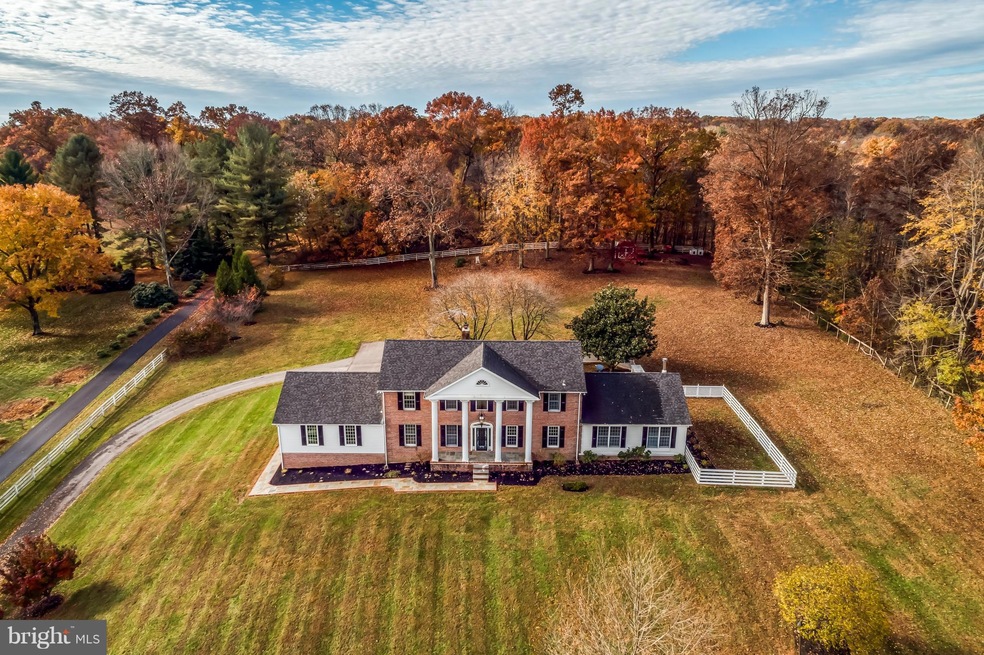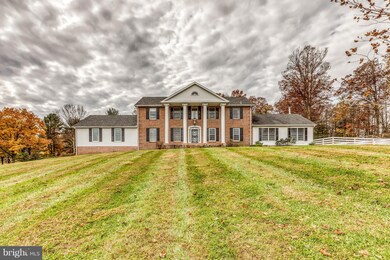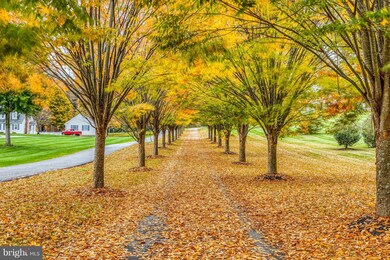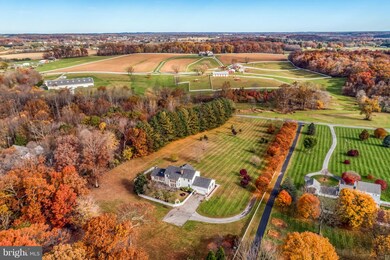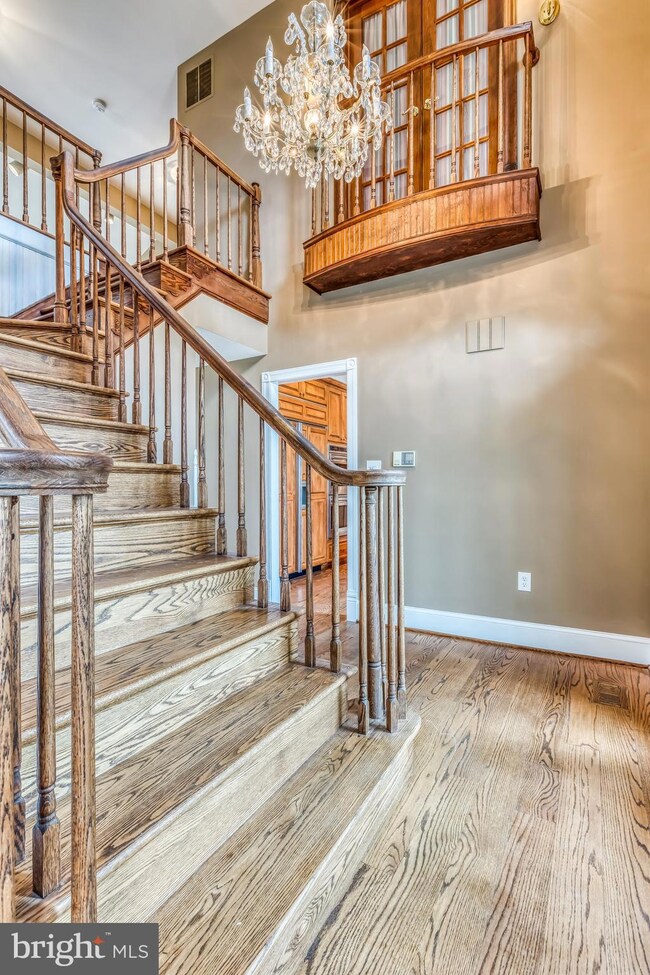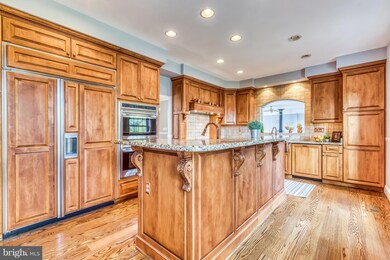
2720 Duvall Rd Woodbine, MD 21797
Woodbine NeighborhoodEstimated Value: $870,000 - $1,170,139
Highlights
- View of Trees or Woods
- 5.5 Acre Lot
- Cathedral Ceiling
- Lisbon Elementary School Rated A
- Colonial Architecture
- Wood Flooring
About This Home
As of May 2019Stunning Greek Revival nestled on 5.5 private acres on a hilltop. Views of trees, horse farms, and nature in convenient location within minutes of major highways and Cattail Creek Country Club. Upgrades throughout! Fresh paint throughout main level. Gourgeous custom Chef's kitchen with Wolf appliances. Anderson and Pella windows and sliding doors. Huge sunroom with walkout sliding doors. Bonus mudroom off of garage. New tile-look vinyl floors in both upper level bathrooms. Easy conversion back to 4 bedroom. Pre-Inspection results and repair list available upon request. Home Warranty included.
Last Agent to Sell the Property
Keller Williams Gateway LLC License #671747 Listed on: 11/08/2018

Home Details
Home Type
- Single Family
Est. Annual Taxes
- $11,098
Year Built
- Built in 1985
Lot Details
- 5.5 Acre Lot
- Picket Fence
- Property is zoned RCDEO
Parking
- 2 Car Direct Access Garage
- 4 Open Parking Spaces
- Parking Storage or Cabinetry
- Rear-Facing Garage
- Garage Door Opener
- Driveway
Property Views
- Woods
- Pasture
Home Design
- Colonial Architecture
- Brick Exterior Construction
- Shingle Roof
- Vinyl Siding
Interior Spaces
- 3,710 Sq Ft Home
- Property has 3 Levels
- Brick Wall or Ceiling
- Cathedral Ceiling
- 1 Fireplace
- Wood Frame Window
- Window Screens
- French Doors
- Sliding Doors
- Family Room
- Dining Room
- Den
- Solarium
- Wood Flooring
- Basement
Kitchen
- Double Oven
- Built-In Range
- Dishwasher
Bedrooms and Bathrooms
- 3 Bedrooms
Laundry
- Dryer
- Washer
Schools
- Lisbon Elementary School
- Glenwood Middle School
- Glenelg High School
Utilities
- Central Air
- Heating System Uses Oil
- Back Up Oil Heat Pump System
- Well
- Electric Water Heater
- Septic Greater Than The Number Of Bedrooms
Community Details
- No Home Owners Association
Listing and Financial Details
- Tax Lot PAR 4
- Assessor Parcel Number 1404329511
Ownership History
Purchase Details
Purchase Details
Home Financials for this Owner
Home Financials are based on the most recent Mortgage that was taken out on this home.Purchase Details
Purchase Details
Purchase Details
Similar Homes in Woodbine, MD
Home Values in the Area
Average Home Value in this Area
Purchase History
| Date | Buyer | Sale Price | Title Company |
|---|---|---|---|
| Godz Precious Gifts Living Trust | -- | -- | |
| Godzilevsky Oleksandr | $635,000 | Lakeside Title Company | |
| Conrad Thomas K | $648,500 | -- | |
| Pickett George Ernest | $47,000 | -- | |
| Pimentel Derek | $41,500 | -- |
Mortgage History
| Date | Status | Borrower | Loan Amount |
|---|---|---|---|
| Previous Owner | Godzilevsky Oleksandr | $900,000 | |
| Previous Owner | Godzilevsky Oleksandr | $597,000 | |
| Previous Owner | Godzilevsky Oleksandr | $605,850 | |
| Previous Owner | Godzilevsky Oleksandr | $605,625 | |
| Previous Owner | Conrad Thomas K | $461,000 | |
| Previous Owner | Conrad Thomas K | $100,000 | |
| Closed | Conrad Thomas K | -- |
Property History
| Date | Event | Price | Change | Sq Ft Price |
|---|---|---|---|---|
| 05/28/2019 05/28/19 | Sold | $635,000 | -2.3% | $171 / Sq Ft |
| 02/14/2019 02/14/19 | Pending | -- | -- | -- |
| 02/07/2019 02/07/19 | Price Changed | $650,000 | -3.7% | $175 / Sq Ft |
| 01/03/2019 01/03/19 | Price Changed | $675,000 | -3.6% | $182 / Sq Ft |
| 11/08/2018 11/08/18 | For Sale | $700,000 | -- | $189 / Sq Ft |
Tax History Compared to Growth
Tax History
| Year | Tax Paid | Tax Assessment Tax Assessment Total Assessment is a certain percentage of the fair market value that is determined by local assessors to be the total taxable value of land and additions on the property. | Land | Improvement |
|---|---|---|---|---|
| 2024 | $661 | $827,733 | $0 | $0 |
| 2023 | $410 | $739,067 | $0 | $0 |
| 2022 | $370 | $650,400 | $217,400 | $433,000 |
| 2021 | $740 | $643,733 | $0 | $0 |
| 2020 | $370 | $637,067 | $0 | $0 |
| 2019 | $9,090 | $630,400 | $236,400 | $394,000 |
| 2018 | $8,257 | $608,900 | $0 | $0 |
| 2017 | $7,699 | $630,400 | $0 | $0 |
| 2016 | -- | $565,900 | $0 | $0 |
| 2015 | -- | $553,133 | $0 | $0 |
| 2014 | -- | $540,367 | $0 | $0 |
Agents Affiliated with this Home
-
Rachel Krall

Seller's Agent in 2019
Rachel Krall
Keller Williams Gateway LLC
(443) 955-0926
61 Total Sales
-
James Dempsey

Buyer's Agent in 2019
James Dempsey
Douglas Realty, LLC
(443) 996-7357
1 in this area
66 Total Sales
Map
Source: Bright MLS
MLS Number: MDHW100496
APN: 04-329511
- 0 Duvall Rd Unit MDHW2049414
- 3185 Florence Rd
- 3365 Florence Rd
- 2905 Duvall Rd
- 16449 Ed Warfield Rd
- 16013 Pheasant Ridge Ct
- 15948 Union Chapel Rd
- 16900 Old Sawmill Rd
- 3109 Spring House Ct
- 1737 Cattail Woods Ln
- 2686 Jennings Chapel Rd
- 15305 Sweetbay St
- 15620 Linden Grove Ln
- 15257 Bucks Run Dr
- 15921 Frederick Rd
- 15036 Scottswood Ct
- 2815 Sagewood Dr
- 15276 Callaway Ct
- 3703 Cattail Greens Ct
- 1280 Saint Michaels Rd
- 2720 Duvall Rd
- 2730 Duvall Rd
- 2700 Duvall Rd
- 2710 Duvall Rd
- 2750 Duvall Rd
- 3267 Florence Rd
- 17 Duvall Rd
- 2760 Duvall Rd
- 3271 Florence Rd
- 2530 Duvall Rd
- 2780 Duvall Rd
- 3247 Florence Rd
- 2800 Duvall Rd
- 2510 Duvall Rd
- 3345 Florence Rd
- 3345 Florence Rd
- 3345 Florence Rd
- 2820 Duvall Rd
- 0 Duvall Rd Unit 1000466000
- 0 Duvall Rd Unit 1006788812
