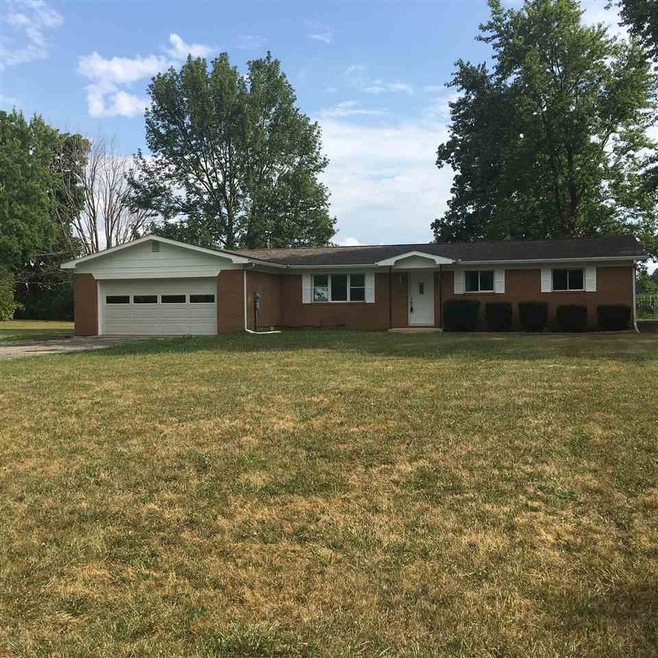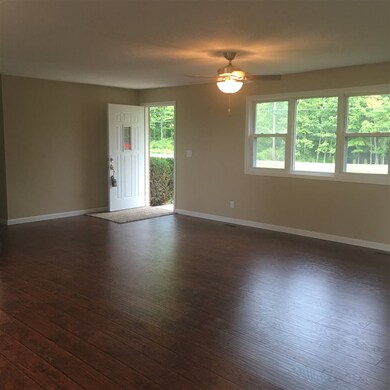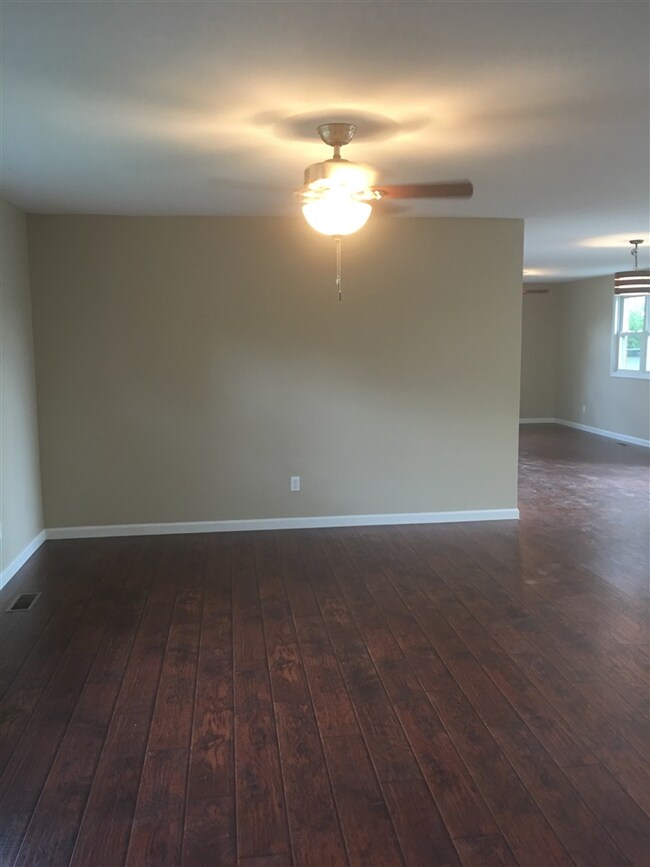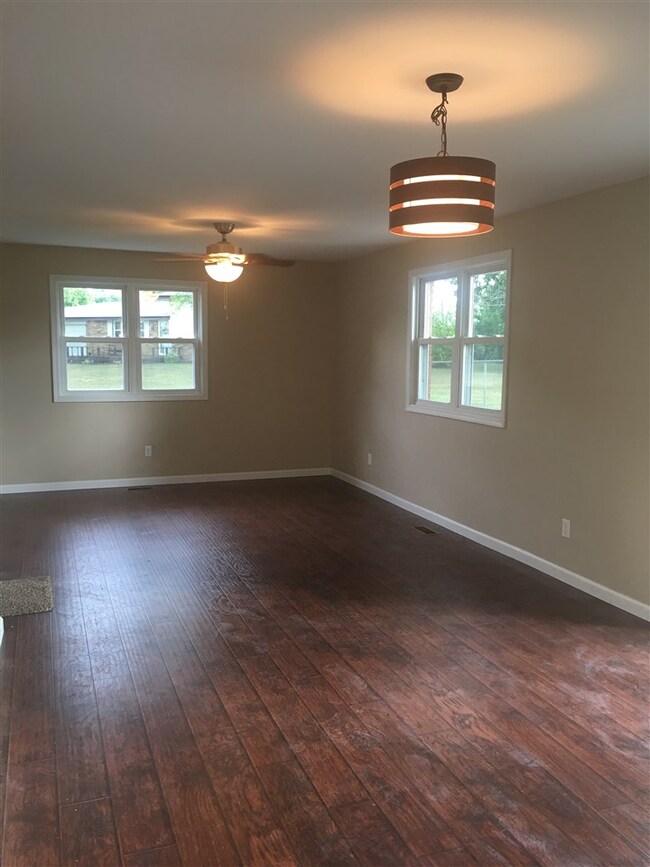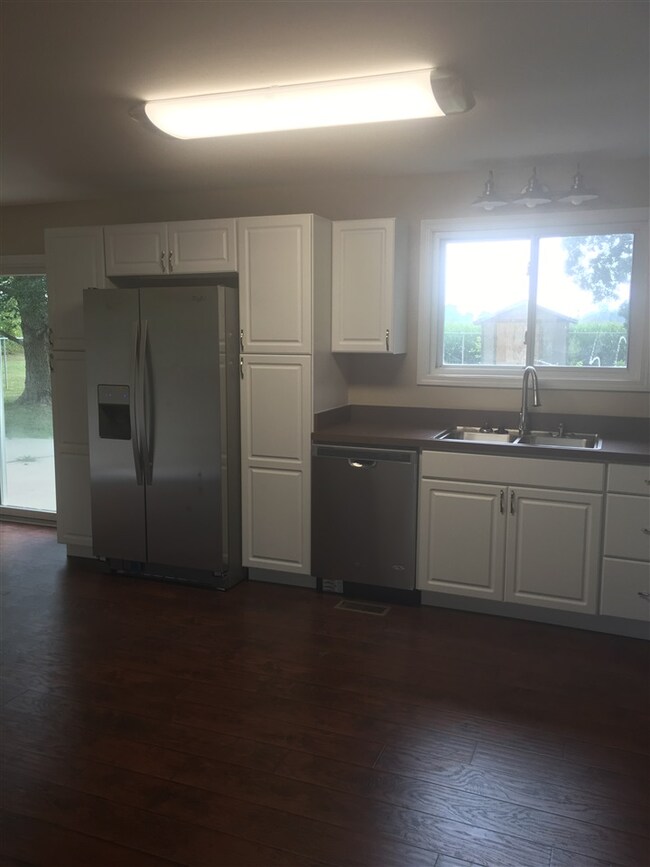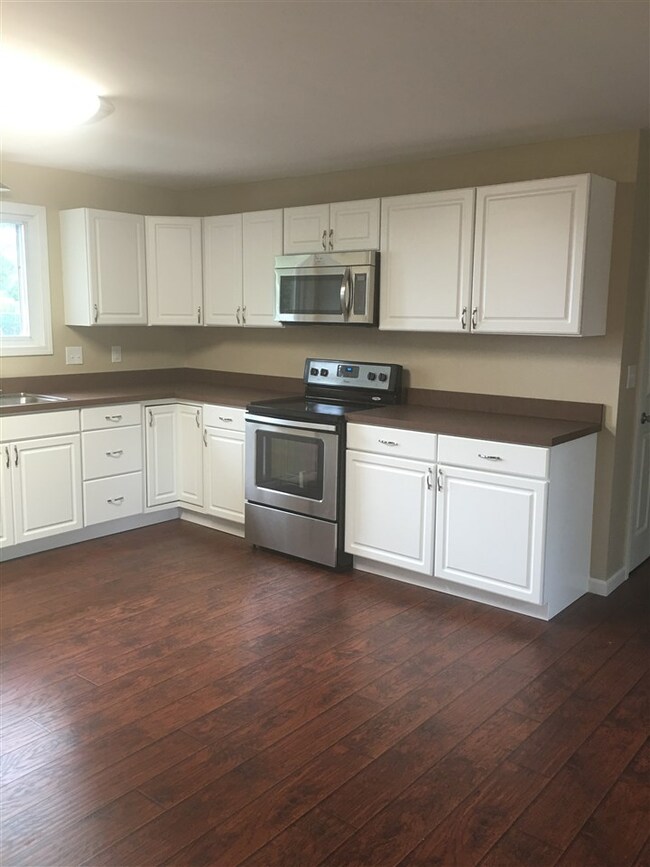2720 E Marksara Dr Marion, IN 46952
Estimated Value: $187,000 - $258,000
3
Beds
1
Bath
1,491
Sq Ft
$141/Sq Ft
Est. Value
Highlights
- Ranch Style House
- Formal Dining Room
- Bathtub with Shower
- Covered Patio or Porch
- 2 Car Attached Garage
- Forced Air Heating and Cooling System
About This Home
As of October 2016Completely remodeled from the floor beams up! You won't believe this 3 bedroom, 1 bath home in the country! A new roof, new furnace and AC, and a beautiful new kitchen with new appliances, are just the start of the good things about this house. You will love the open concept feeling when you enter. A great fenced in back yard for privacy or to keep the pets at bay! All of this with a 2 car attached garage. Next best thing to a new house!
Home Details
Home Type
- Single Family
Est. Annual Taxes
- $292
Year Built
- Built in 1962
Lot Details
- 0.61 Acre Lot
- Lot Dimensions are 142 x 185
- Rural Setting
- Partially Fenced Property
- Chain Link Fence
- Level Lot
Parking
- 2 Car Attached Garage
- Garage Door Opener
Home Design
- Ranch Style House
- Brick Exterior Construction
- Shingle Roof
- Asphalt Roof
- Vinyl Construction Material
Interior Spaces
- Ceiling Fan
- Formal Dining Room
- Crawl Space
- Storage In Attic
- Storm Doors
Kitchen
- Electric Oven or Range
- Laminate Countertops
- Disposal
Flooring
- Carpet
- Laminate
Bedrooms and Bathrooms
- 3 Bedrooms
- 1 Full Bathroom
- Bathtub with Shower
Laundry
- Laundry on main level
- Washer and Electric Dryer Hookup
Outdoor Features
- Covered Patio or Porch
Utilities
- Forced Air Heating and Cooling System
- High-Efficiency Furnace
- Heating System Uses Gas
- Private Company Owned Well
- Well
- Septic System
Listing and Financial Details
- Assessor Parcel Number 27-02-21-402-018.000-032
Ownership History
Date
Name
Owned For
Owner Type
Purchase Details
Listed on
Mar 18, 2016
Closed on
Apr 8, 2016
Sold by
Us Bank Trust Na
Bought by
Windle Nancy
List Price
$40,900
Sold Price
$40,900
Current Estimated Value
Home Financials for this Owner
Home Financials are based on the most recent Mortgage that was taken out on this home.
Estimated Appreciation
$169,008
Avg. Annual Appreciation
18.06%
Purchase Details
Closed on
Jun 21, 2005
Sold by
Breece Dennis J and Breece Roberta C
Bought by
Breece Dennis J
Home Financials for this Owner
Home Financials are based on the most recent Mortgage that was taken out on this home.
Original Mortgage
$52,000
Interest Rate
5.87%
Mortgage Type
New Conventional
Create a Home Valuation Report for This Property
The Home Valuation Report is an in-depth analysis detailing your home's value as well as a comparison with similar homes in the area
Purchase History
| Date | Buyer | Sale Price | Title Company |
|---|---|---|---|
| Windle Nancy | -- | Attorney | |
| Breece Dennis J | -- | None Available |
Source: Public Records
Mortgage History
| Date | Status | Borrower | Loan Amount |
|---|---|---|---|
| Previous Owner | Breece Dennis J | $52,000 |
Source: Public Records
Property History
| Date | Event | Price | List to Sale | Price per Sq Ft | Prior Sale |
|---|---|---|---|---|---|
| 10/28/2016 10/28/16 | Sold | $105,000 | -12.4% | $70 / Sq Ft | |
| 10/17/2016 10/17/16 | Pending | -- | -- | -- | |
| 08/11/2016 08/11/16 | For Sale | $119,900 | +193.2% | $80 / Sq Ft | |
| 04/13/2016 04/13/16 | Sold | $40,900 | 0.0% | $27 / Sq Ft | View Prior Sale |
| 03/31/2016 03/31/16 | Pending | -- | -- | -- | |
| 03/18/2016 03/18/16 | For Sale | $40,900 | -- | $27 / Sq Ft |
Source: Indiana Regional MLS
Tax History
| Year | Tax Paid | Tax Assessment Tax Assessment Total Assessment is a certain percentage of the fair market value that is determined by local assessors to be the total taxable value of land and additions on the property. | Land | Improvement |
|---|---|---|---|---|
| 2025 | $881 | $161,700 | $35,200 | $126,500 |
| 2024 | $881 | $152,500 | $35,200 | $117,300 |
| 2023 | $775 | $144,700 | $35,200 | $109,500 |
| 2022 | $688 | $124,200 | $29,200 | $95,000 |
| 2021 | $612 | $111,600 | $29,200 | $82,400 |
| 2020 | $527 | $111,600 | $29,200 | $82,400 |
| 2019 | $480 | $110,900 | $29,200 | $81,700 |
| 2018 | $407 | $106,400 | $29,200 | $77,200 |
| 2017 | $359 | $101,600 | $29,200 | $72,400 |
| 2016 | $294 | $95,400 | $29,200 | $66,200 |
| 2014 | $321 | $99,700 | $29,200 | $70,500 |
| 2013 | $321 | $104,100 | $29,200 | $74,900 |
Source: Public Records
Map
Source: Indiana Regional MLS
MLS Number: 201637503
APN: 27-02-21-402-018.000-032
Nearby Homes
- 1075 E Bocock Rd
- 933 E Bocock Rd
- 3105 N Huntington Rd
- 2325 N Huntington Rd
- 2220 N Huntington Rd
- 703 E Bond Ave
- 224 E Christy St
- 528 E Wiley St
- 1700 E Bradford Pike
- 932 N Washington St
- 1502 N Baldwin Ave
- 323 W Highland Ave
- 214 N Vickery Ln
- 508 W Wharton Dr
- 425 E Bradford St
- 410 E Lincoln St
- 618 N Branson St
- 624 N Washington St
- 622 N Washington St
- 1313 W Roberts Ave
- 2710 E Marksara Dr
- 3360 N Marksara Dr
- 2610 E Marksara Dr
- 3379 N Marksara Dr
- 3376 N Marksara Dr
- 3368 N Marksara Dr
- 3396 N Marksara Dr
- 2560 E Marksara Dr
- 3410 N Marksara Dr
- 3420 N Marksara Dr
- 2555 E Marksara Dr
- 3430 N Marksara Dr
- 2480 E Marksara Dr
- 2610 E Bocock Rd
- 3440 N Marksara Dr
- 3450 N Marksara Dr
- 2455 E Marksara Dr
- 3460 N Marksara Dr
- 3740 N Bass Dr
- 3470 N Marksara Dr
Your Personal Tour Guide
Ask me questions while you tour the home.
