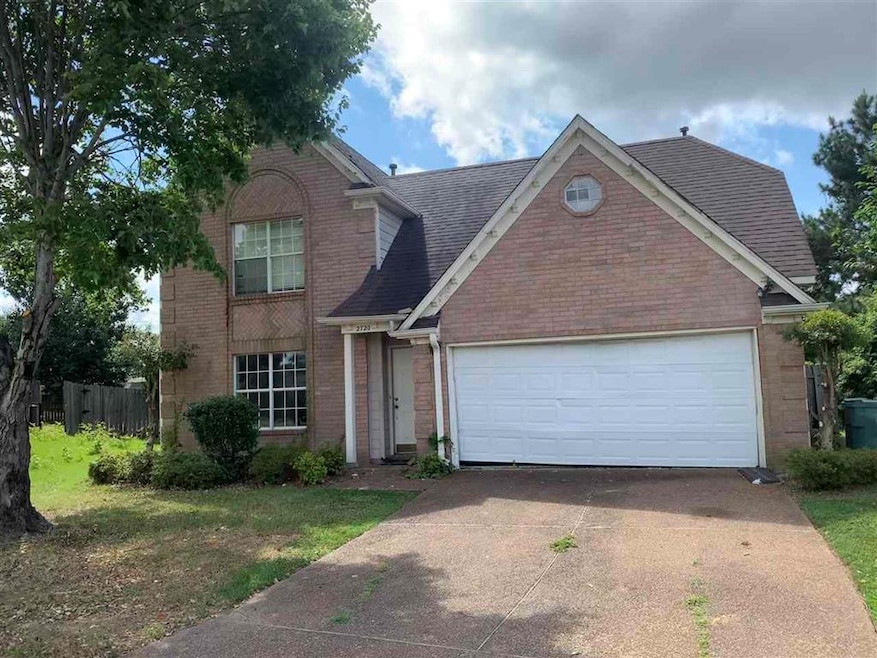
2720 Fletcher Crest Cove Cordova, TN 38016
Highlights
- Sitting Area In Primary Bedroom
- Wood Flooring
- Bonus Room
- Traditional Architecture
- Whirlpool Bathtub
- Some Wood Windows
About This Home
As of August 2021This home is located at 2720 Fletcher Crest Cove, Cordova, TN 38016 and is currently priced at $222,600, approximately $139 per square foot. This property was built in 1996. 2720 Fletcher Crest Cove is a home located in Shelby County with nearby schools including Chimneyrock Elementary School, Cordova High School, and Kate Bond Middle School.
Last Agent to Sell the Property
Jorian Davis
C21 Patterson & Assoc. Real Es License #357379 Listed on: 06/25/2021

Home Details
Home Type
- Single Family
Est. Annual Taxes
- $1,279
Year Built
- Built in 1996
Lot Details
- Dog Run
- Few Trees
Home Design
- Traditional Architecture
Interior Spaces
- 1,600-1,799 Sq Ft Home
- 1,725 Sq Ft Home
- 2-Story Property
- Popcorn or blown ceiling
- Some Wood Windows
- Window Treatments
- Living Room with Fireplace
- Dining Room
- Bonus Room
- Storage Room
Kitchen
- Eat-In Kitchen
- Breakfast Bar
- Oven or Range
- Microwave
- Dishwasher
Flooring
- Wood
- Partially Carpeted
- Tile
Bedrooms and Bathrooms
- 3 Bedrooms
- Sitting Area In Primary Bedroom
- Primary bedroom located on second floor
- All Upper Level Bedrooms
- Walk-In Closet
- Dressing Area
- Primary Bathroom is a Full Bathroom
- Dual Vanity Sinks in Primary Bathroom
- Whirlpool Bathtub
- Bathtub With Separate Shower Stall
Laundry
- Laundry Room
- Washer and Dryer Hookup
Parking
- 2 Car Garage
- Garage Door Opener
- Driveway
Utilities
- Central Heating and Cooling System
- Cable TV Available
Community Details
- Voluntary home owners association
- Berryhill Pd Phase 4 Subdivision
Ownership History
Purchase Details
Home Financials for this Owner
Home Financials are based on the most recent Mortgage that was taken out on this home.Purchase Details
Home Financials for this Owner
Home Financials are based on the most recent Mortgage that was taken out on this home.Purchase Details
Home Financials for this Owner
Home Financials are based on the most recent Mortgage that was taken out on this home.Purchase Details
Home Financials for this Owner
Home Financials are based on the most recent Mortgage that was taken out on this home.Similar Homes in Cordova, TN
Home Values in the Area
Average Home Value in this Area
Purchase History
| Date | Type | Sale Price | Title Company |
|---|---|---|---|
| Warranty Deed | $222,600 | Home Surety Title & Escrow | |
| Warranty Deed | $135,000 | Southern Trust Title Co | |
| Warranty Deed | $124,900 | -- | |
| Warranty Deed | $114,000 | -- |
Mortgage History
| Date | Status | Loan Amount | Loan Type |
|---|---|---|---|
| Previous Owner | $125,200 | Fannie Mae Freddie Mac | |
| Previous Owner | $10,800 | Stand Alone Second | |
| Previous Owner | $135,000 | Purchase Money Mortgage | |
| Previous Owner | $128,334 | VA | |
| Previous Owner | $113,942 | FHA |
Property History
| Date | Event | Price | Change | Sq Ft Price |
|---|---|---|---|---|
| 01/03/2022 01/03/22 | Rented | $1,680 | 0.0% | -- |
| 11/29/2021 11/29/21 | Under Contract | -- | -- | -- |
| 11/25/2021 11/25/21 | Price Changed | $1,680 | +0.9% | $1 / Sq Ft |
| 11/22/2021 11/22/21 | For Rent | $1,665 | 0.0% | -- |
| 08/10/2021 08/10/21 | Sold | $222,600 | 0.0% | $139 / Sq Ft |
| 06/25/2021 06/25/21 | For Sale | $222,600 | -- | $139 / Sq Ft |
Tax History Compared to Growth
Tax History
| Year | Tax Paid | Tax Assessment Tax Assessment Total Assessment is a certain percentage of the fair market value that is determined by local assessors to be the total taxable value of land and additions on the property. | Land | Improvement |
|---|---|---|---|---|
| 2025 | $1,279 | $57,100 | $13,250 | $43,850 |
| 2024 | $1,279 | $37,725 | $7,500 | $30,225 |
| 2023 | $2,298 | $37,725 | $7,500 | $30,225 |
| 2022 | $2,298 | $37,725 | $7,500 | $30,225 |
| 2021 | $1,024 | $37,725 | $7,500 | $30,225 |
| 2020 | $1,975 | $27,250 | $7,500 | $19,750 |
| 2019 | $871 | $27,250 | $7,500 | $19,750 |
| 2018 | $871 | $27,250 | $7,500 | $19,750 |
| 2017 | $891 | $27,250 | $7,500 | $19,750 |
| 2016 | $1,162 | $26,600 | $0 | $0 |
| 2014 | $1,162 | $26,600 | $0 | $0 |
Agents Affiliated with this Home
-
D
Seller's Agent in 2022
Denise Wessel
Progress Residential Property
-
N
Buyer's Agent in 2022
NON-MLS NON-BOARD AGENT
NON-MLS OR NON-BOARD OFFICE
-
J
Seller's Agent in 2021
Jorian Davis
C21 Patterson & Assoc. Real Es
-

Buyer's Agent in 2021
Mike Anderson
Keller Williams
(901) 570-0603
217 in this area
1,259 Total Sales
Map
Source: Memphis Area Association of REALTORS®
MLS Number: 10102719
APN: 09-6205-C0-0016
- 2766 Fletcher View Dr
- 2603 Berryhill Rd
- 9285 Grove Rd
- 9110 Valkrie Ln
- 9066 Valkrie Ln
- 8973 Carrollwood Ln E
- 8833 Fairway Gardens Dr
- 9400 Morning Woods Cove
- 2453 Crimson Ridge Ln
- 9051 S Wilderwood Ln
- 2452 Crimson Ridge Ln
- 2683 Morning Woods Dr
- 8944 Meadow Pines Cove
- 2852 Misty Ridge Cove
- 2370 Red Vintage Ln
- 9161 Gainsborough Dr
- 9393 Colts Neck Rd
- 8894 Lake Edge Cove E
- 8792 Carrollwood Ln E
- 3053 Bedfordshire Dr Unit 38
