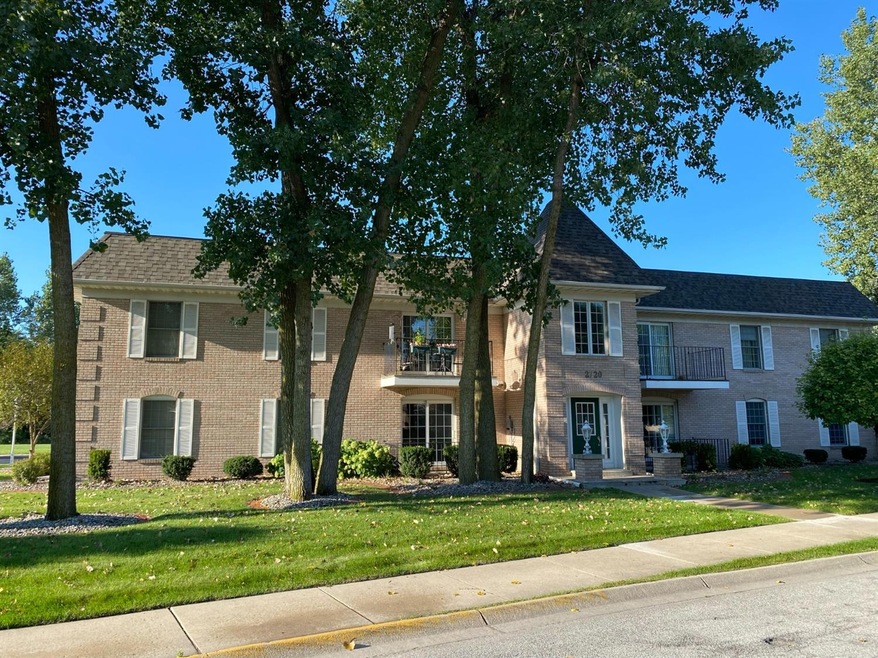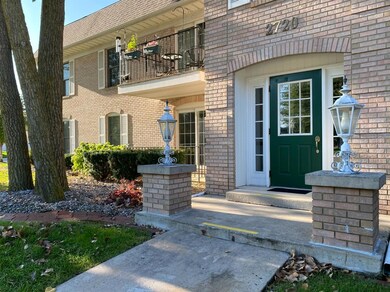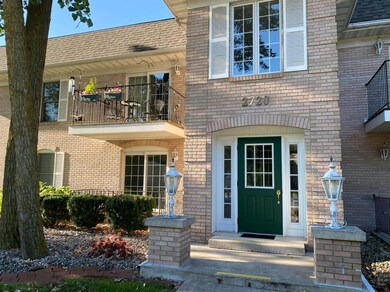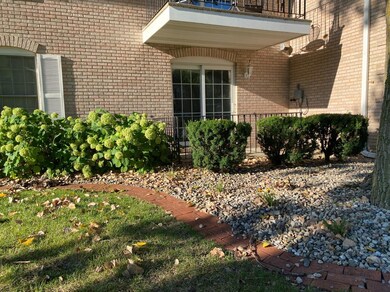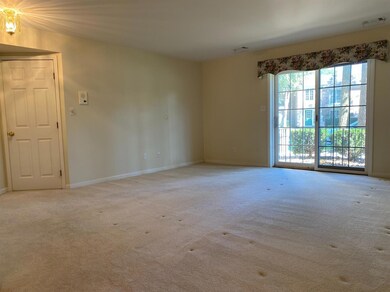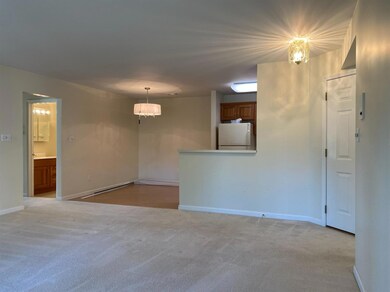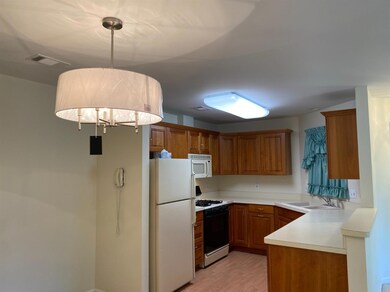
2720 Georgetowne Dr Unit A1 Highland, IN 46322
Highlights
- Main Floor Bedroom
- Cooling Available
- Living Room
- 1 Car Detached Garage
- Patio
- Laundry Room
About This Home
As of January 2023Seldom available! 1st Floor, 2 Bed/2Bath George Watson Built Condominium. Very well cared for and maintained, Freshly cleaned Carpet, this condo is light and bright! All Brick Building with Pella Windows / Sliding Doors out to a lovely north facing patio. Open Concept Living Room, Kitchen and Dining Area with NEW Light. All Appliances included. Kitchen has ample cabinetry and counterspace with Pergo-like flooring. The Primary Bedroom is large with Ensuite Bath and Walk-in Closet. The Secondary Bedroom offers a large closet and is well placed across the hall from the 2nd Bath. In-Unit Laundry includes Washer/Dryer and more cabinetry for storage. 1 Car Garage with automatic garage door opener offers additional storage and there is plenty of guest parking nearby. Low HOA fees include Lawn Maintenance and Snow Removal
Last Agent to Sell the Property
Better Homes and Gardens Real License #RB14044159 Listed on: 09/02/2021

Property Details
Home Type
- Condominium
Est. Annual Taxes
- $1,140
Year Built
- Built in 1997
Lot Details
- Landscaped
- Level Lot
HOA Fees
- $250 Monthly HOA Fees
Parking
- 1 Car Detached Garage
- Garage Door Opener
- Side Driveway
- Off-Street Parking
Home Design
- Brick Exterior Construction
Interior Spaces
- 1,313 Sq Ft Home
- Living Room
- Dining Room
Kitchen
- Portable Gas Range
- Microwave
- Portable Dishwasher
- Disposal
Bedrooms and Bathrooms
- 2 Bedrooms
- Main Floor Bedroom
- En-Suite Primary Bedroom
- Bathroom on Main Level
Laundry
- Laundry Room
- Laundry on main level
- Dryer
- Washer
Utilities
- Cooling Available
- Forced Air Heating System
- Heating System Uses Natural Gas
Additional Features
- Handicap Accessible
- Patio
Listing and Financial Details
- Assessor Parcel Number 450733127017000026
Community Details
Overview
- Georgetowne Condo Subdivision
Pet Policy
- No Pets Allowed
Building Details
- Net Lease
Ownership History
Purchase Details
Home Financials for this Owner
Home Financials are based on the most recent Mortgage that was taken out on this home.Purchase Details
Home Financials for this Owner
Home Financials are based on the most recent Mortgage that was taken out on this home.Purchase Details
Home Financials for this Owner
Home Financials are based on the most recent Mortgage that was taken out on this home.Purchase Details
Purchase Details
Purchase Details
Purchase Details
Home Financials for this Owner
Home Financials are based on the most recent Mortgage that was taken out on this home.Similar Homes in the area
Home Values in the Area
Average Home Value in this Area
Purchase History
| Date | Type | Sale Price | Title Company |
|---|---|---|---|
| Warranty Deed | -- | Chicago Title Insurance Compan | |
| Personal Reps Deed | $158,000 | Chicago Title | |
| Deed | -- | -- | |
| Interfamily Deed Transfer | -- | None Available | |
| Trustee Deed | -- | Odrobinak John M | |
| Interfamily Deed Transfer | -- | None Available | |
| Trustee Deed | -- | Odrobinak John M | |
| Deed | $170,500 | Mtc | |
| Deed | $170,500 | -- |
Mortgage History
| Date | Status | Loan Amount | Loan Type |
|---|---|---|---|
| Open | $225,000 | New Conventional | |
| Previous Owner | $25,000 | Unknown | |
| Previous Owner | $132,800 | New Conventional |
Property History
| Date | Event | Price | Change | Sq Ft Price |
|---|---|---|---|---|
| 01/25/2023 01/25/23 | Sold | $158,000 | -12.2% | $120 / Sq Ft |
| 01/13/2023 01/13/23 | Pending | -- | -- | -- |
| 12/01/2022 12/01/22 | For Sale | $180,000 | +5.6% | $137 / Sq Ft |
| 11/03/2021 11/03/21 | Sold | $170,500 | 0.0% | $130 / Sq Ft |
| 10/12/2021 10/12/21 | Pending | -- | -- | -- |
| 09/02/2021 09/02/21 | For Sale | $170,500 | -- | $130 / Sq Ft |
Tax History Compared to Growth
Tax History
| Year | Tax Paid | Tax Assessment Tax Assessment Total Assessment is a certain percentage of the fair market value that is determined by local assessors to be the total taxable value of land and additions on the property. | Land | Improvement |
|---|---|---|---|---|
| 2024 | $4,175 | $169,100 | $35,000 | $134,100 |
| 2023 | $1,322 | $160,900 | $35,000 | $125,900 |
| 2022 | $1,322 | $148,800 | $35,000 | $113,800 |
| 2021 | $1,183 | $132,800 | $35,000 | $97,800 |
| 2020 | $1,140 | $128,500 | $35,000 | $93,500 |
| 2019 | $1,276 | $123,100 | $35,000 | $88,100 |
| 2018 | $1,169 | $113,000 | $35,000 | $78,000 |
| 2017 | $1,122 | $108,300 | $35,000 | $73,300 |
| 2016 | $1,088 | $106,600 | $35,000 | $71,600 |
| 2014 | $986 | $108,600 | $35,000 | $73,600 |
| 2013 | $926 | $106,300 | $35,000 | $71,300 |
Agents Affiliated with this Home
-

Seller's Agent in 2023
Christine Swisher
BHHS Executive Realty
(219) 545-1887
9 in this area
92 Total Sales
-

Seller Co-Listing Agent in 2023
Carol Biel
BHHS Executive Realty
(219) 688-9515
8 in this area
343 Total Sales
-
C
Buyer's Agent in 2023
Craig Carnagey
RC Real Estate
(219) 614-6599
4 in this area
38 Total Sales
-

Seller's Agent in 2021
Sarah Portone
Better Homes and Gardens Real
(219) 313-5217
11 in this area
98 Total Sales
Map
Source: Northwest Indiana Association of REALTORS®
MLS Number: GNR500180
APN: 45-07-33-127-017.000-026
- 2740 Georgetowne Dr Unit B1
- 2903 98th St
- 10010 Kennedy Ave
- 9505 Kennedy Ave
- 3025 98th Place W
- 3027 100th Place
- 9224-9228 Spring St
- 9626 Delaware Place
- 3010 43rd St
- 9906 Branton Ave
- 2303 99th St
- 3113 Farmer Dr
- 3129 Lois Place
- 2618 41st St
- 9334 Farmer Dr
- 619 N Forest Ave Unit 46319
- 3245 Saric Ct Unit 1H
- 8032 Kennedy Ave
- 9414 Saric Dr
- 9352 Saric Dr
