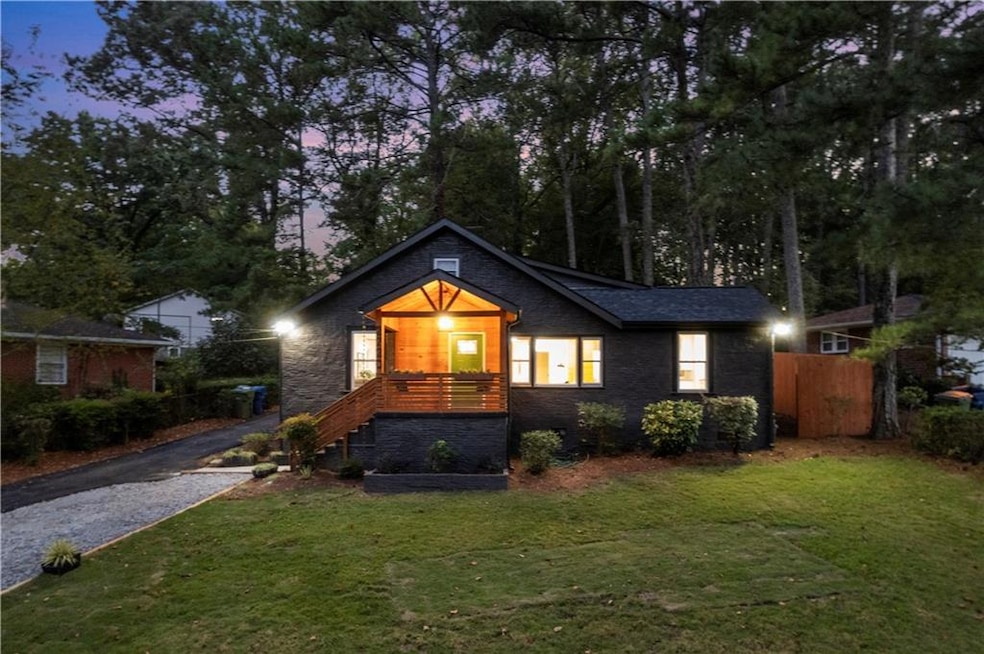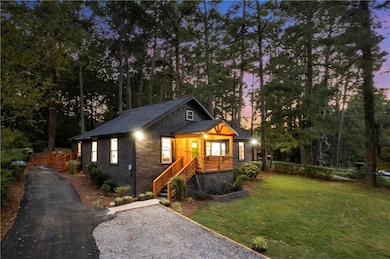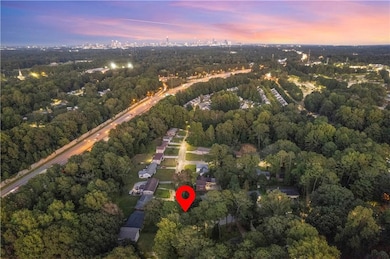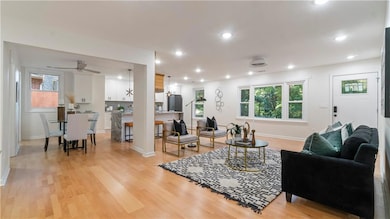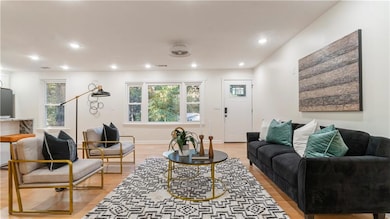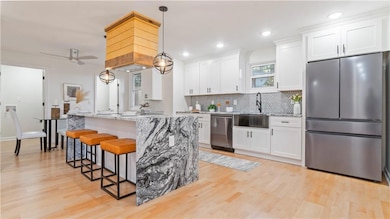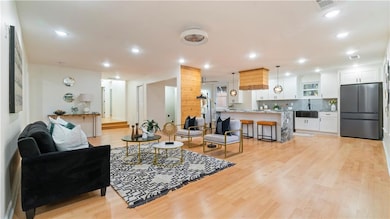2720 Hedgewood Dr NW Atlanta, GA 30311
Harland Terrace NeighborhoodEstimated payment $3,011/month
Highlights
- Ocean View
- Deck
- Great Room
- Midcentury Modern Architecture
- Bonus Room
- L-Shaped Dining Room
About This Home
We're delighted to present a rare gem in the highly sought-after Northwest Atlanta area! This beautifully reimagined Mid-Century Ranch blends timeless character with modern sophistication. Boasting 4 spacious bedrooms and 3 full bathrooms across 2,225 square feet, this stunning home-originally built in 1950 and completely renovated in 2023, is move-in-ready and designed for today's lifestyle. Step inside to discover an open-concept layout that welcomes you with natural light, gleaming finishes, and seamless flow between living, dining, and kitchen areas. The large chef's kitchen features modern charcoal stainless steel appliances, custom cabinetry, and generous counter space-perfect for entertaining or family gatherings. With two full master suites on the main level, this home offers remarkable flexibility-ideal for roommates, multigenerational living, or an adult with an elder parent. Each bedroom suite provides privacy, comfort, and contemporary style. Nestled in a quiet, tree-lined neighborhood, you'll be just minutes from Downtown Atlanta, The Battery and Truist Park, Westside Park, Midtown attractions, and major highways (I-75/I-285). Enjoy nearby shopping, dining, and public parks, as well as easy access to public transportation. This exceptional property truly has it all-location, luxury, and lifestyle. Don't miss your chance to own this rare find in one of Atlanta's most desirable areas. Please note that the photos in this listing are pre-tenant photos that have slightly different furniture than what is presently in the home. Homes like this don't stay on the market long-schedule your showing today!
Listing Agent
Chapman Hall Realtors Atlanta North License #428602 Listed on: 11/14/2025

Home Details
Home Type
- Single Family
Est. Annual Taxes
- $2,300
Year Built
- Built in 1950
Lot Details
- 0.3 Acre Lot
- Wood Fence
- Private Yard
Home Design
- Midcentury Modern Architecture
- Modern Architecture
- Brick Exterior Construction
- Block Foundation
- Composition Roof
Interior Spaces
- 2,225 Sq Ft Home
- 1-Story Property
- Aluminum Window Frames
- Great Room
- L-Shaped Dining Room
- Bonus Room
- Ocean Views
- Laundry in Hall
Kitchen
- Country Kitchen
- Electric Oven
- Electric Range
- Dishwasher
- Kitchen Island
Bedrooms and Bathrooms
- 4 Bedrooms
- Walk-In Closet
- 3 Full Bathrooms
- Dual Vanity Sinks in Primary Bathroom
- Separate Shower in Primary Bathroom
Outdoor Features
- Deck
- Rain Gutters
Schools
- Peyton Forest Elementary School
- Camp Creek Middle School
- Benjamin E. Mays High School
Utilities
- Central Heating and Cooling System
- 220 Volts
- Cable TV Available
Listing and Financial Details
- Assessor Parcel Number 14 021100040374
Map
Home Values in the Area
Average Home Value in this Area
Tax History
| Year | Tax Paid | Tax Assessment Tax Assessment Total Assessment is a certain percentage of the fair market value that is determined by local assessors to be the total taxable value of land and additions on the property. | Land | Improvement |
|---|---|---|---|---|
| 2025 | $3,481 | $199,080 | $33,520 | $165,560 |
| 2023 | $4,518 | $109,120 | $33,520 | $75,600 |
| 2022 | $4,050 | $100,080 | $21,720 | $78,360 |
| 2021 | $83 | $68,640 | $6,920 | $61,720 |
| 2020 | $83 | $67,800 | $6,840 | $60,960 |
| 2019 | $360 | $36,800 | $4,200 | $32,600 |
| 2018 | $47 | $25,080 | $4,000 | $21,080 |
| 2017 | $11 | $7,560 | $1,720 | $5,840 |
| 2016 | $11 | $7,560 | $1,720 | $5,840 |
| 2015 | $388 | $7,560 | $1,720 | $5,840 |
| 2014 | $9 | $7,560 | $1,720 | $5,840 |
Property History
| Date | Event | Price | List to Sale | Price per Sq Ft | Prior Sale |
|---|---|---|---|---|---|
| 11/14/2025 11/14/25 | For Sale | $535,000 | +23.0% | $240 / Sq Ft | |
| 02/01/2024 02/01/24 | Sold | $435,000 | -0.9% | $196 / Sq Ft | View Prior Sale |
| 01/02/2024 01/02/24 | Pending | -- | -- | -- | |
| 12/27/2023 12/27/23 | Price Changed | $439,000 | -0.3% | $197 / Sq Ft | |
| 12/05/2023 12/05/23 | For Sale | $440,500 | -- | $198 / Sq Ft |
Purchase History
| Date | Type | Sale Price | Title Company |
|---|---|---|---|
| Limited Warranty Deed | $435,000 | -- | |
| Warranty Deed | $155,000 | -- | |
| Quit Claim Deed | -- | -- |
Mortgage History
| Date | Status | Loan Amount | Loan Type |
|---|---|---|---|
| Closed | $165,858 | New Conventional | |
| Previous Owner | $292,180 | Mortgage Modification |
Source: First Multiple Listing Service (FMLS)
MLS Number: 7679992
APN: 14-0211-0004-037-4
- 2710 Hedgewood Dr NW
- 2682 Burton Rd NW
- 2530 Laurel Cir NW
- 0 SW Unit 10348520
- 2811 Burton Rd NW
- 2546 Laurel Cir NW
- 142 Hutton Place NW
- 2817 Burton Rd NW
- 221 Rosewood Way NW
- 2827 Hedgewood Dr NW
- 2836 Hedgewood Dr NW
- 2835 Burton Rd NW
- 37 Peyton Place SW
- 2612 Loghaven Dr NW
- 91 Peyton Place SW
- 79 Peyton Place SW
- 2556 Godfrey Dr NW
- 244 Chalmers Dr NW
- 2548 Loghaven Dr NW
- 100 Peyton Place SW Unit 4207.1411466
- 100 Peyton Place SW Unit 6201.1411468
- 100 Peyton Place SW Unit 5004.1411474
- 100 Peyton Place SW Unit 4201.1411465
- 100 Peyton Place SW Unit 4202.1412015
- 100 Peyton Place SW Unit 4204.1411472
- 100 Peyton Place SW Unit 4208.1411467
- 100 Peyton Place SW Unit 7304.1411473
- 112 Linkwood Rd NW
- 2533 Godfrey Dr NW
- 2980 Delmar Ln NW
- 2950 Martin Luther King Junior Dr SW
- 2847 Tee Rd SW
- 3020 Delmar Ln NW
- 180 Harlan Rd SW
- 2507 Dale Creek Dr NW
- 115 Peyton Rd SW
- 3027 Collier Dr NW
- 2343 Carver Dr NW
- 156 Fairfield Place NW
