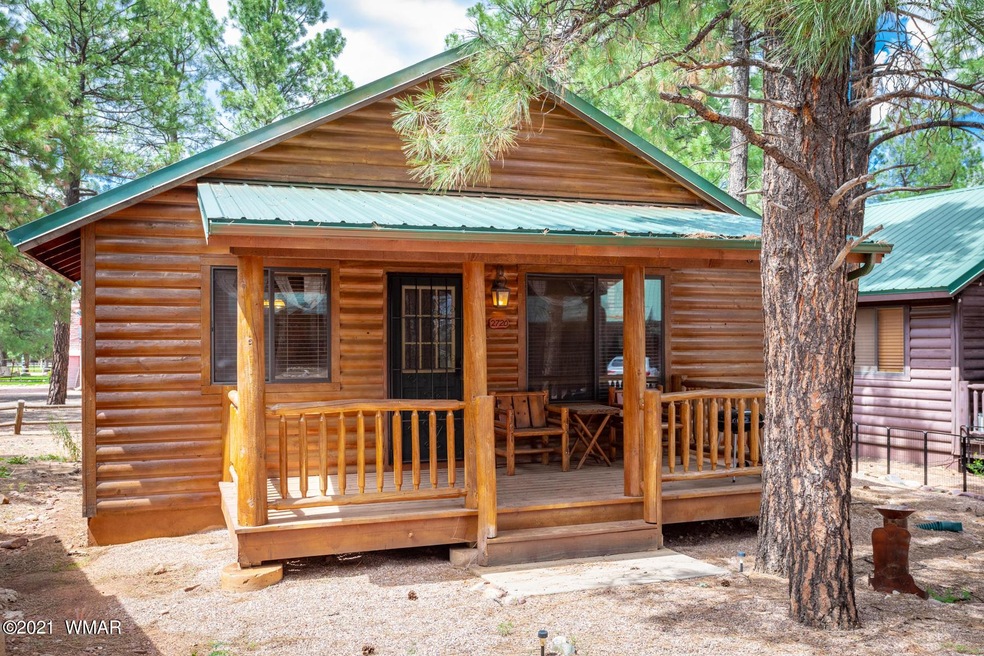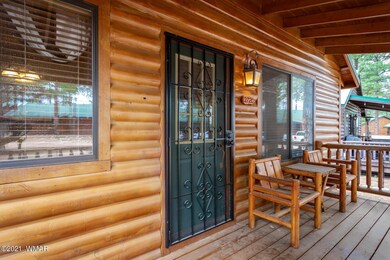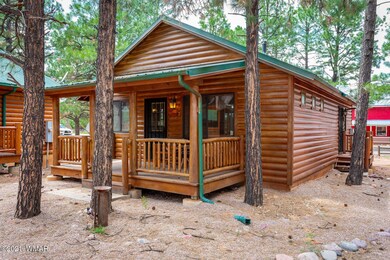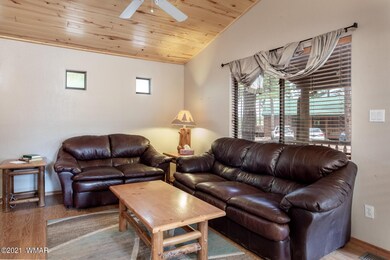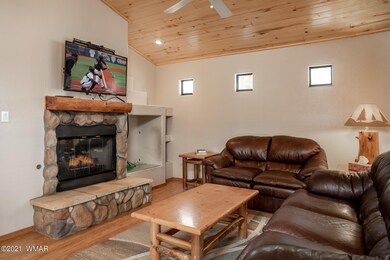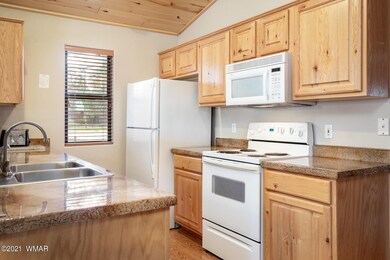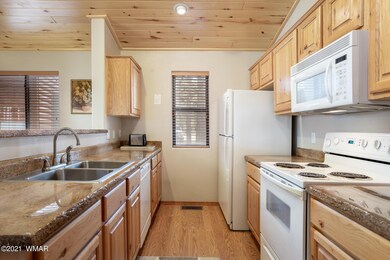
2720 High Pine Loop Overgaard, AZ 85933
About This Home
As of October 2021LOCK & LEAVE...Fully FURNISHED 2 bdrm, 2 bath log sided cabin, SELLER JUST OFFERED A $2,500 Kitchen Appliance credit . T/G vaulted ceiling, Fireplace for those cool nights, recently painted in 2020 awesome kitchen countertop, all appliances including washer & dryer, The home is located in the very desirable Bison Ranch community. Year round living or the perfect cabin get away. Sellers has only used this home occasional as a weekend getaway. Fishing lake, Restaurant, playground, tennis courts, bar and medical all located within the community. This will not last. Please come take a look.
Last Agent to Sell the Property
Linda Jandron
Hague Partners License #SA663736000 Listed on: 10/12/2021
Last Buyer's Agent
BOARD NON
Aspen Properties, Inc. - Pinetop
Home Details
Home Type
Single Family
Est. Annual Taxes
$1,208
Year Built
2001
Lot Details
0
HOA Fees
$113 per month
Listing Details
- Additional Parcels YN: No
- Estimated Number of Acres: 0.04
- Estimated Sq Ft: 936.00
- Assessor Parcel Number: 206-50-002
- Bathroom Features: Full Bath, Shower, Tub/Shower
- Homebuilder: Unknown
- Directions: Hwy 260 to Bison Ranch Trail, 0.4 mile turn left onto Lodge Loop, 0.3 miles the property is on the left.
- Fees Frequency: Monthly
- Fireplace Wood Stove: Fireplace
- Fireplace Woodstove2: Fireplace, Gas Fireplace, In Living Room
- HOA Fees: 113.00
- Listing Member Name: Linda Jandron
- Listing Office Short Id: PartHag
- Miscellaneous55 Community: No
- Miscellaneous Warranty: No
- Miscellaneous Wheelchair Accessible: No
- Open House Office I D: 20210203204952517622000000
- O W C: No
- Property Adjoins: Private
- Prop. Type: Residential
- Residential Type: Site Built
- Selling Member Short Id: 101010101
- Selling Office Short Id: Non-Board
- Building Style: Log Sided, Single Level
- Subdivision Neighborhood: Bison Lodge Cabins
- Trees On Property: Yes
- Utilities Available Metered Water Provider: AZ Water Company
- Year Built: 2001
- Special Features: None
- Property Sub Type: Detached
Interior Features
- Floor Covering: Carpet, Laminate
- Has Basement: No
- Total Bathrooms: 2.00
- Total Bedrooms: 2
- Eating Area: Breakfast Bar, Kitchen/Dining Room Combo
- Interior Amenities: Dual Pane Windows, Master Bedroom Down, Smoke Detector, Vaulted Ceiling
- Kitchen Features: Built-In Dishwasher, Electric Range, Microwave, Refrigerator
- Laundry: Dryer, In Hallway, Washer
Exterior Features
- Exterior Construction: Wood Frame
- Exterior Features: Deck, Deck - Covered, In the Trees, Tall Pines On Lot
- Foundation: Stemwall
- Horses Allowed On Property: No
- Road Maintenance: Private Maintained Road
- Roof: Metal
Garage/Parking
- Carport: No
- Garage Spaces: No
Utilities
- Cooling: Central A/C
- Heating: Bottled Gas, Forced Air
- Power Available: Yes
- Sewer Available: Yes
- Utilities Available: Bottled Gas, Electric - Individual Metered, Metered Water, Sewer
- Water Available: Yes
- Water Heater: Electric
Condo/Co-op/Association
- HOA: Yes
- Homeowners Assn: Mandatory
Fee Information
- Taxes: 1078.24
Schools
- School District: Heber/Overgaard
- School District: Heber/Overgaard
Tax Info
- Year: 2020
Ownership History
Purchase Details
Purchase Details
Home Financials for this Owner
Home Financials are based on the most recent Mortgage that was taken out on this home.Purchase Details
Home Financials for this Owner
Home Financials are based on the most recent Mortgage that was taken out on this home.Purchase Details
Home Financials for this Owner
Home Financials are based on the most recent Mortgage that was taken out on this home.Purchase Details
Purchase Details
Purchase Details
Purchase Details
Similar Homes in Overgaard, AZ
Home Values in the Area
Average Home Value in this Area
Purchase History
| Date | Type | Sale Price | Title Company |
|---|---|---|---|
| Quit Claim Deed | -- | None Listed On Document | |
| Warranty Deed | $272,500 | Pioneer Title Agency Inc | |
| Warranty Deed | $180,000 | Lawyers Title Of Arizona Inc | |
| Warranty Deed | $115,000 | Driggs Title Agency Inc | |
| Warranty Deed | -- | Driggs Title Agency Inc | |
| Cash Sale Deed | $39,875 | Pioneer Title Agency Inc | |
| Cash Sale Deed | $850,000 | Pioneer Title Agency Inc | |
| Trustee Deed | $1,667,217 | Security Title Agency |
Mortgage History
| Date | Status | Loan Amount | Loan Type |
|---|---|---|---|
| Previous Owner | $245,250 | New Conventional |
Property History
| Date | Event | Price | Change | Sq Ft Price |
|---|---|---|---|---|
| 10/13/2021 10/13/21 | Sold | $275,000 | 0.0% | $294 / Sq Ft |
| 10/12/2021 10/12/21 | Sold | $275,000 | -3.5% | $294 / Sq Ft |
| 09/10/2021 09/10/21 | Pending | -- | -- | -- |
| 07/29/2021 07/29/21 | For Sale | $285,000 | +58.3% | $304 / Sq Ft |
| 10/16/2020 10/16/20 | Sold | $180,000 | -5.3% | $192 / Sq Ft |
| 10/02/2020 10/02/20 | Pending | -- | -- | -- |
| 09/11/2020 09/11/20 | For Sale | $190,000 | +65.2% | $203 / Sq Ft |
| 04/20/2018 04/20/18 | Sold | $115,000 | 0.0% | $123 / Sq Ft |
| 04/20/2018 04/20/18 | Sold | $115,000 | -9.4% | $123 / Sq Ft |
| 03/16/2018 03/16/18 | Pending | -- | -- | -- |
| 02/16/2018 02/16/18 | For Sale | $127,000 | -- | $136 / Sq Ft |
Tax History Compared to Growth
Tax History
| Year | Tax Paid | Tax Assessment Tax Assessment Total Assessment is a certain percentage of the fair market value that is determined by local assessors to be the total taxable value of land and additions on the property. | Land | Improvement |
|---|---|---|---|---|
| 2026 | $1,208 | -- | -- | -- |
| 2025 | $1,177 | $20,509 | $1,840 | $18,669 |
| 2024 | $1,123 | $20,888 | $1,840 | $19,048 |
| 2023 | $1,177 | $19,431 | $1,600 | $17,831 |
| 2022 | $1,123 | $0 | $0 | $0 |
| 2021 | $1,110 | $0 | $0 | $0 |
| 2020 | $1,078 | $0 | $0 | $0 |
| 2019 | $987 | $0 | $0 | $0 |
| 2018 | $942 | $0 | $0 | $0 |
| 2017 | $907 | $0 | $0 | $0 |
| 2016 | $864 | $0 | $0 | $0 |
| 2015 | $805 | $7,692 | $1,440 | $6,252 |
Agents Affiliated with this Home
-
L
Seller's Agent in 2021
Linda Jandron
Hague Partners
-
B
Buyer's Agent in 2021
BOARD NON
Aspen Properties, Inc. - Pinetop
-
N
Buyer's Agent in 2021
Non Board
Non-Board Office
-

Buyer's Agent in 2021
Amy Trimble
Devstar Realty
(480) 664-4240
1 in this area
14 Total Sales
-
D
Buyer Co-Listing Agent in 2021
Donald G. McCrea II
Devstar Realty
(602) 692-5840
1 in this area
12 Total Sales
-
T
Seller's Agent in 2020
Teri Meacham
West USA Realty
(928) 240-0783
201 in this area
264 Total Sales
Map
Source: White Mountain Association of REALTORS®
MLS Number: 236811
APN: 206-50-002
- 2708 High Pine Loop
- 2676 Lodge Loop
- 2711 High Pine Loop
- 2655 Lodge Loop
- 2691 Palomino Trail
- 2706 Palomino Trail
- 2344 S Buffalo Loop
- 2649 Palomino Trail
- 2353 S Buffalo Loop
- 2664 Palomino Trail
- 2399 Quarter Horse Trail Unit 141
- 2361 Quarter Horse Trail Unit 132
- 2361 Quarter Horse Trail Unit D232
- 2351 Quarter Horse Trail Unit 134
- 2395 Quarter Horse Trail Unit 133
- 2407 Quarter Horse Trail Unit 131
- 2407 Quarter Horse Trail
- 2391 Quarter Horse Trail Unit 125
- 2367 Quarter Horse Trail Unit 220
- 2345 Quarter Horse Trail Unit 222
