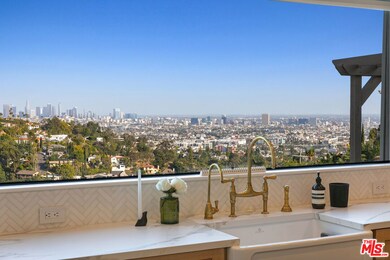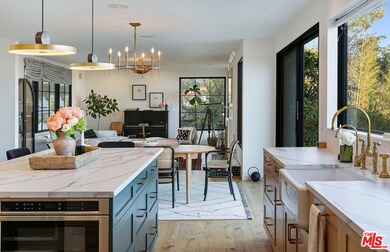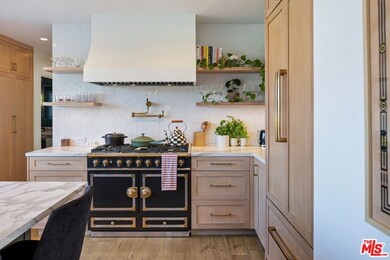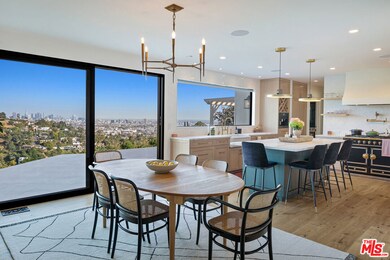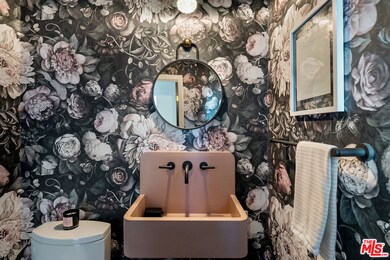2720 Hollyridge Dr Los Angeles, CA 90068
Hollywood Hills NeighborhoodHighlights
- City View
- French Architecture
- Furnished
- Family Room with Fireplace
- Engineered Wood Flooring
- 2 Car Attached Garage
About This Home
Welcome to your sanctuary with complete avant-garde sophistication. Originally built in 1937, but elegantly overhauled in 2022, this stunning French Contemporary offers 200 degree breathtaking views of both vibrant Downtown Los Angeles and the iconic Griffith Observatory. With a meticulously redone floor plan, boasting three tastefully designed bedrooms and three and a half luxurious bathrooms, all are thoughtfully positioned to showcase the awe-inspiring cityscape from every angle. From the carefully chosen furnishings to the well thought out amenities, every detail reflects the owner's discerning eye for design. With a harmonious blend of modern aesthetics with French influences, the open kitchen is the the piece de resistance with a stunning La Cornue range. Unwind in style on the outdoor patio, an oasis of relaxation elevated to new heights and take in the twilight views as you decompress or entertain guests with an additional outdoor kitchen. The expansive open space is an invitation to savor the dynamic cityscape, transforming your evenings into truly unforgettable experiences. This is not just a home; it's an expression of edgy sophistication. Ideally located in Beachwood Canyon and close to the trails of the Hollywood reservoir and Beachwood Cafe, you'll have privacy you need with the convenience of city life close by.
Home Details
Home Type
- Single Family
Est. Annual Taxes
- $19,183
Year Built
- Built in 1937
Lot Details
- 7,829 Sq Ft Lot
- Lot Dimensions are 90x86
- Property is zoned LAR1
Parking
- 2 Car Attached Garage
Home Design
- French Architecture
Interior Spaces
- 2,156 Sq Ft Home
- 2-Story Property
- Furnished
- Family Room with Fireplace
- Great Room
- Dining Area
- Engineered Wood Flooring
- City Views
- Laundry Room
Bedrooms and Bathrooms
- 3 Bedrooms
- Walk-In Closet
Utilities
- Air Conditioning
- Forced Air Heating System
Community Details
- Call for details about the types of pets allowed
Listing and Financial Details
- Security Deposit $26,400
- Tenant pays for water, gas, electricity
- Short Term Lease
- Assessor Parcel Number 5580-015-009
Map
Source: The MLS
MLS Number: 25576369
APN: 5580-015-009
- 2535 Canyon Dr
- 5919 Tuxedo Terrace
- 2515 Canyon Dr
- 5894 Lorae Place
- 2568 N Beachwood Dr
- 2446 Cheremoya Ave
- 2563 N Beachwood Dr
- 2613 Bronholly Dr
- 2808 Lambert Dr
- 2838 Lambert Dr
- 2420 N Beachwood Dr
- 2649 N Beachwood Dr
- 2465 N Gower St
- 5924 Graciosa Dr
- 2528 Dearborn Dr
- 2464 Hollyridge Dr
- 2832 Hollyridge Dr
- 6002 Graciosa Dr
- 5940 Manola Way
- 5734 Cazaux Dr
- 5946 Tuxedo Terrace
- 6124 Glen Tower St Unit 6124
- 2449 Beachwood Dr Unit 9
- 2449 Beachwood Dr Unit 13
- 2843 Lambert Dr
- 2440 N Gower St Unit B
- 5924 Graciosa Dr
- 2532 Canyon Oak Dr
- 2431 N Gower St
- 2422 Cazaux Place
- 5940 Manola Way
- 2245 Canyon Dr
- 2746 Belden Dr
- 5710 Hill Oak Dr
- 2258 Helios Dr
- 2619 Rinconia Dr
- 2222 N Beachwood Dr Unit 412
- 5630 Spreading Oak Dr
- 6181 Temple Hill Dr
- 2309 Hollyridge Dr

