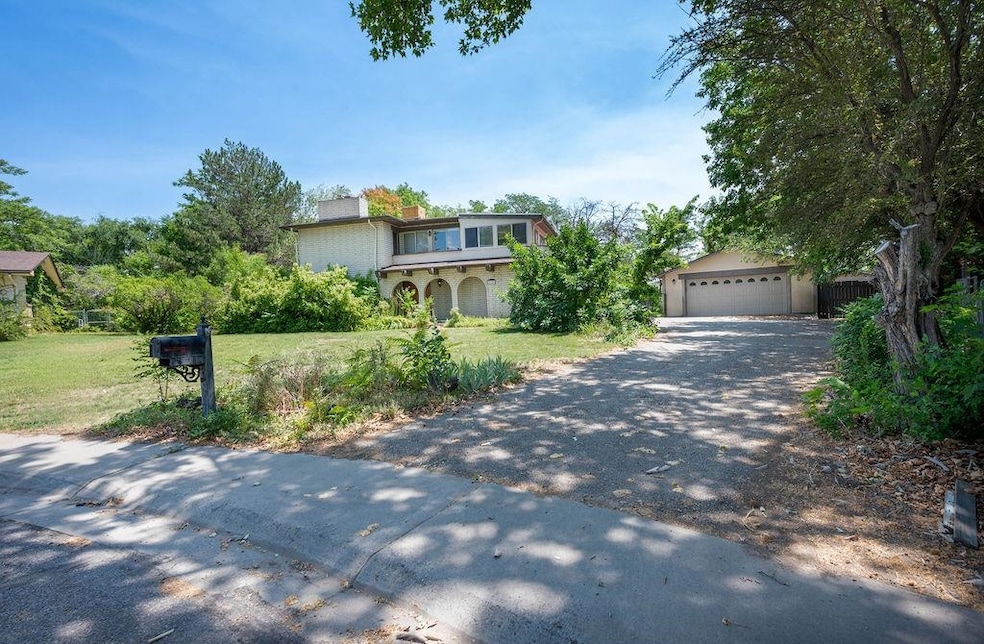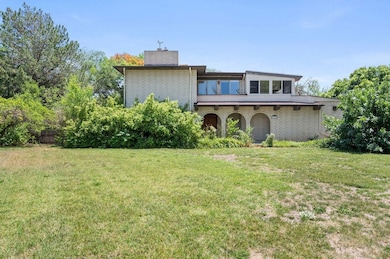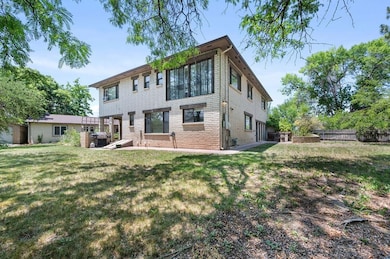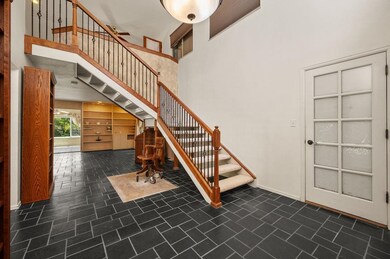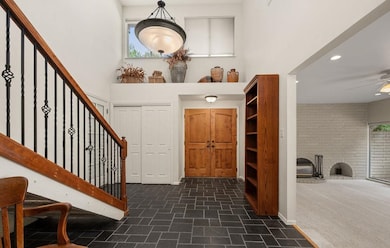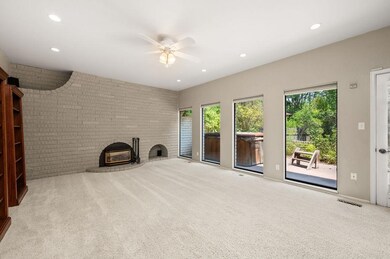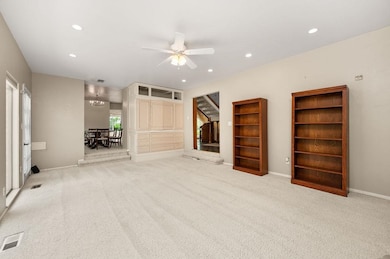2720 N 8th Ct Grand Junction, CO 81506
North Grand Junction NeighborhoodEstimated payment $4,052/month
Highlights
- RV Access or Parking
- Vaulted Ceiling
- Covered Patio or Porch
- 0.45 Acre Lot
- Loft
- Breakfast Area or Nook
About This Home
SELLER IS OFFERING $10,000 TO BUYER AT CLOSING!!! Welcome to a rare opportunity—this expansive Mediterranean-inspired residence offers exceptional space and an unbeatable location just one block from St. Mary’s Hospital. Don’t miss the new roof and furnace. Situated on nearly half an acre (.45A), this 4-bedroom, 5-bathroom home includes a coveted 4-car garage, 2 storage sheds, and ample off-street parking. Step inside to a grand entryway with soaring vaulted ceilings and a wrap-around staircase. The generously sized living room features a striking fireplace, while a cozy den or home office offers built-in bookshelves. The kitchen includes a charming breakfast nook and flows to a formal dining room—perfect for entertaining. Upstairs, a versatile loft offers potential as a second living area, game room, or creative space. Each bedroom is its own private bathroom, including the spacious primary suite with its own fireplace. You’ll love the abundant storage in the oversized utility room, and mature landscaping surrounds the home, providing privacy and curb appeal. Conveniently located near schools, shopping, dining, and downtown, this home offers both comfort and convenience. Don’t miss this exceptional property—schedule your private tour today!
Home Details
Home Type
- Single Family
Est. Annual Taxes
- $2,991
Year Built
- Built in 1974
Lot Details
- 0.45 Acre Lot
- Privacy Fence
- Landscaped
- Sprinkler System
- Property is zoned RL-4
Home Design
- Brick Exterior Construction
- Stem Wall Foundation
- Wood Frame Construction
- Asphalt Roof
Interior Spaces
- 2-Story Property
- Vaulted Ceiling
- Ceiling Fan
- Window Treatments
- Family Room with Fireplace
- Family Room on Second Floor
- Living Room
- Formal Dining Room
- Loft
- Laundry on upper level
Kitchen
- Breakfast Area or Nook
- Eat-In Kitchen
- Built-In Oven
- Electric Cooktop
Flooring
- Carpet
- Tile
- Vinyl
Bedrooms and Bathrooms
- 4 Bedrooms
- Primary Bedroom Upstairs
- 5 Bathrooms
Parking
- 4 Car Detached Garage
- Garage Door Opener
- RV Access or Parking
Outdoor Features
- Covered Patio or Porch
- Shed
Schools
- Tope Elementary School
- West Middle School
- Grand Junction High School
Utilities
- Refrigerated Cooling System
- Evaporated cooling system
- Forced Air Heating System
Community Details
- Walker Heights Subdivision
Listing and Financial Details
- Assessor Parcel Number 2945-024-10-009
Map
Home Values in the Area
Average Home Value in this Area
Tax History
| Year | Tax Paid | Tax Assessment Tax Assessment Total Assessment is a certain percentage of the fair market value that is determined by local assessors to be the total taxable value of land and additions on the property. | Land | Improvement |
|---|---|---|---|---|
| 2024 | $2,253 | $38,570 | $6,730 | $31,840 |
| 2023 | $2,253 | $38,570 | $6,730 | $31,840 |
| 2022 | $1,974 | $34,340 | $5,210 | $29,130 |
| 2021 | $1,981 | $35,330 | $5,360 | $29,970 |
| 2020 | $1,575 | $30,070 | $4,650 | $25,420 |
| 2019 | $1,954 | $30,070 | $4,650 | $25,420 |
| 2018 | $1,938 | $27,200 | $4,320 | $22,880 |
| 2017 | $1,931 | $27,200 | $4,320 | $22,880 |
| 2016 | $1,839 | $29,080 | $4,380 | $24,700 |
| 2015 | $1,862 | $29,080 | $4,380 | $24,700 |
| 2014 | $1,739 | $27,370 | $4,380 | $22,990 |
Property History
| Date | Event | Price | List to Sale | Price per Sq Ft |
|---|---|---|---|---|
| 12/04/2025 12/04/25 | For Sale | $725,000 | 0.0% | $181 / Sq Ft |
| 12/04/2025 12/04/25 | Off Market | $725,000 | -- | -- |
| 08/19/2025 08/19/25 | Price Changed | $725,000 | -3.2% | $181 / Sq Ft |
| 07/21/2025 07/21/25 | Price Changed | $749,000 | -1.4% | $187 / Sq Ft |
| 06/20/2025 06/20/25 | For Sale | $760,000 | 0.0% | $190 / Sq Ft |
| 06/20/2025 06/20/25 | Price Changed | $760,000 | +3.7% | $190 / Sq Ft |
| 06/05/2025 06/05/25 | Pending | -- | -- | -- |
| 12/03/2024 12/03/24 | For Sale | $733,000 | -- | $183 / Sq Ft |
Purchase History
| Date | Type | Sale Price | Title Company |
|---|---|---|---|
| Warranty Deed | $441,900 | None Available | |
| Warranty Deed | $182,000 | -- | |
| Deed | $184,000 | -- |
Mortgage History
| Date | Status | Loan Amount | Loan Type |
|---|---|---|---|
| Open | $402,681 | VA | |
| Previous Owner | $181,000 | Seller Take Back |
Source: Grand Junction Area REALTOR® Association
MLS Number: 20252638
APN: 2945-024-10-009
- 2408 Patterson Rd
- 712 Glen Ct Unit 40
- 621 26 1 2 Rd Unit 114
- 780 Glen Ct Unit 40
- 961 Lakeside Dr Unit 111
- 1155 Lakeside Dr Unit 503
- 3231 Lakeside Dr Unit 306
- 357 Music Ln
- 1775,1765,1755 Wellington Ave
- 1875 & 1885 Wellington Ave
- 3233 Lakeside Dr Unit 205
- 3150 Lakeside Dr Unit 206
- 3150 Lakeside Dr Unit 205
- 3150 Lakeside Dr Unit 208
- 3154 Lakeside Dr Unit 210
- 3154 Lakeside Dr Unit 302
- 324 Music Ln
- 341 Mcfarland Ct
- 698 Round Hill Dr
- 2150 College Place Unit 22
- 3150 Lakeside Dr Unit 303
- 1930 N 10th St
- 1212 Walnut Ave Unit 9
- 1616 Treehaven Ct
- 1425 Pinyon Ave Unit A
- 1425 Pinyon Ave Unit 1425 Pinyon Avenue A
- 2535 Knollwood Dr
- 1590 Hall Ave
- 1739 N 16th St
- 624 Eisenhauer St
- 2202 Orchard Ave Unit A
- 1505 N 20th St Unit B-1
- 212 Teller Ave Unit Basement
- 2226 Texas Ave Unit A
- 306 Chipeta Ave
- 835 Ouray Ave
- 1303 Chipeta Ave
- 585 Rio Grande Dr
- 861 Grand Ave
- 2005 Gunnison Ave Unit B
