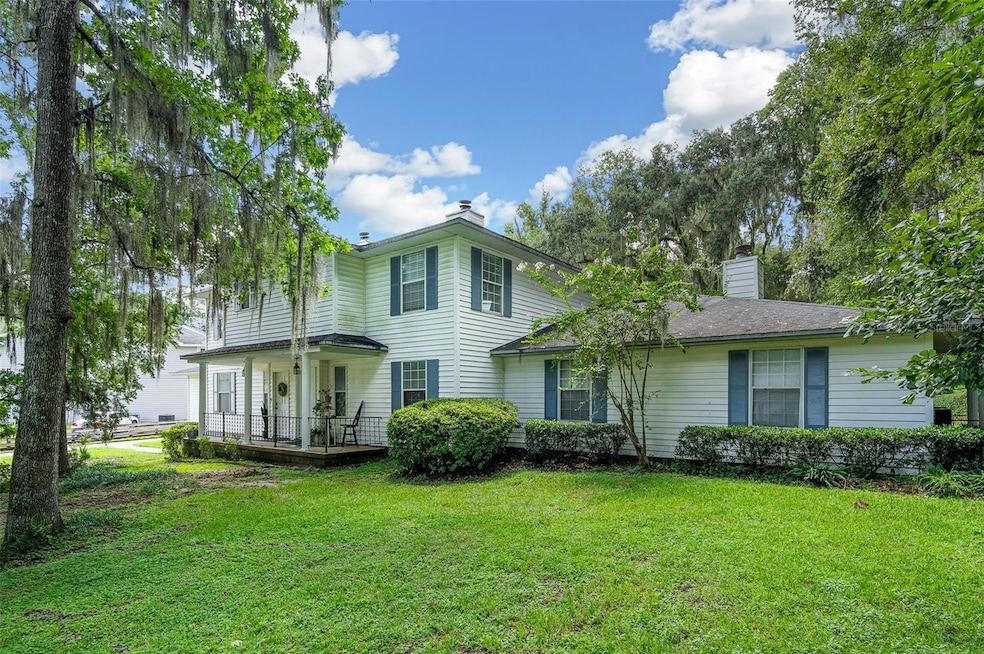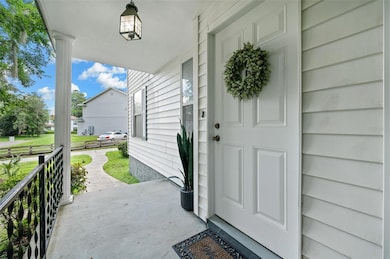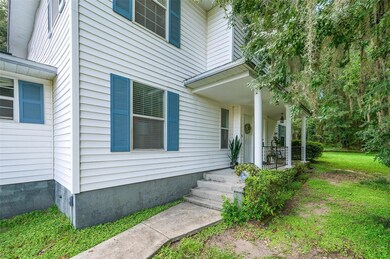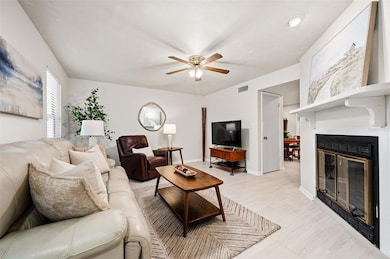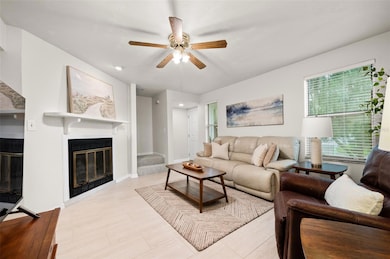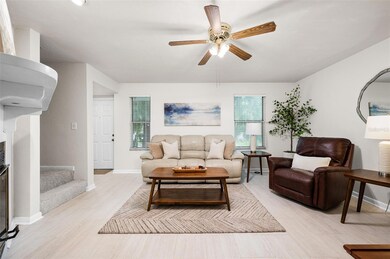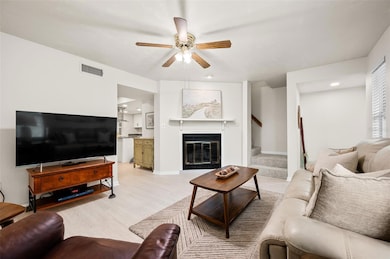2720 NW 104th Ct Unit B Gainesville, FL 32606
Estimated payment $1,422/month
Highlights
- Living Room with Fireplace
- Bonus Room
- Covered Patio or Porch
- Hidden Oak Elementary School Rated A-
- Solid Surface Countertops
- Walk-In Pantry
About This Home
Welcome to this beautifully updated 3-bedroom, 1.5-bath condominium with fresh paint and new flooring throughout. A welcoming front porch invites you inside, where the foyer opens to a spacious family room featuring stylish, neutral tile flooring and a charming fireplace with a wooden mantle.The fully renovated kitchen boasts quartz countertops with bar seating, new cabinetry, a striking stainless steel vent hood, and a large pantry. The kitchen overlooks the dining area and includes a pass-through window to the versatile flex room, perfect for an additional lounging room, home gym, or playroom. A stylish half bath with a tall, marble-topped vanity is conveniently tucked away for guests. Upstairs, you’ll find three generously sized bedrooms and a well-appointed hall bath with a quartz counter top vanity and a linen closet. There is plenty of storage and a convenient laundry closet with shelving. Outside, a private fenced courtyard provides the perfect space for outdoor entertaining or gardening and leads to the one-car garage. An additional assigned parking space is also included. The association covers exterior maintenance, lawn care, and termite protection. Recent updates include a new water heater-August 2025, fresh paint, and new flooring throughout the home. The prime location offers easy access to Sante Fe College, Newberry Rd and I-75.
Listing Agent
BHGRE THOMAS GROUP Brokerage Phone: 352-226-8228 License #3449193 Listed on: 08/22/2025

Property Details
Home Type
- Condominium
Est. Annual Taxes
- $1,450
Year Built
- Built in 1986
Lot Details
- Northeast Facing Home
- Cleared Lot
- Landscaped with Trees
HOA Fees
- $250 Monthly HOA Fees
Parking
- 1 Car Garage
- Rear-Facing Garage
- Driveway
- Guest Parking
Home Design
- Entry on the 2nd floor
- Slab Foundation
- Frame Construction
- Shingle Roof
- Vinyl Siding
Interior Spaces
- 1,382 Sq Ft Home
- 2-Story Property
- Built-In Features
- Ceiling Fan
- Wood Burning Fireplace
- Blinds
- Family Room
- Living Room with Fireplace
- Bonus Room
- Inside Utility
- Laundry closet
Kitchen
- Eat-In Kitchen
- Walk-In Pantry
- Range with Range Hood
- Dishwasher
- Solid Surface Countertops
- Disposal
Flooring
- Carpet
- Tile
Bedrooms and Bathrooms
- 3 Bedrooms
- Primary Bedroom Upstairs
Outdoor Features
- Courtyard
- Covered Patio or Porch
Schools
- Hidden Oak Elementary School
- Fort Clarke Middle School
- F. W. Buchholz High School
Utilities
- Central Heating and Cooling System
- Electric Water Heater
- High Speed Internet
- Phone Available
- Cable TV Available
Listing and Financial Details
- Visit Down Payment Resource Website
- Legal Lot and Block 26 / 29
- Assessor Parcel Number 06237-026-002
Community Details
Overview
- Association fees include maintenance structure, ground maintenance, pest control
- Lot 26 Hills Of Sante Fe Condominium Assoc., Inc Association
- Hills Of Sante Fe Condos
- Hills Of Sante Fe Subdivision
Pet Policy
- Dogs and Cats Allowed
Map
Home Values in the Area
Average Home Value in this Area
Tax History
| Year | Tax Paid | Tax Assessment Tax Assessment Total Assessment is a certain percentage of the fair market value that is determined by local assessors to be the total taxable value of land and additions on the property. | Land | Improvement |
|---|---|---|---|---|
| 2025 | $1,494 | $84,828 | -- | -- |
| 2024 | $1,327 | $82,437 | -- | -- |
| 2023 | $1,327 | $80,036 | $0 | $0 |
| 2022 | $1,260 | $77,705 | $0 | $0 |
| 2021 | $1,229 | $75,442 | $0 | $0 |
| 2020 | $1,172 | $74,400 | $0 | $74,400 |
| 2019 | $1,121 | $74,400 | $0 | $74,400 |
| 2018 | $1,112 | $73,510 | $0 | $0 |
| 2017 | $1,109 | $72,000 | $0 | $72,000 |
| 2016 | $968 | $72,000 | $0 | $0 |
| 2015 | $981 | $72,000 | $0 | $0 |
| 2014 | $999 | $72,000 | $0 | $0 |
| 2013 | -- | $72,000 | $0 | $72,000 |
Property History
| Date | Event | Price | List to Sale | Price per Sq Ft |
|---|---|---|---|---|
| 08/22/2025 08/22/25 | For Sale | $199,000 | -- | $144 / Sq Ft |
Purchase History
| Date | Type | Sale Price | Title Company |
|---|---|---|---|
| Warranty Deed | $120,200 | -- | |
| Warranty Deed | $104,600 | -- | |
| Quit Claim Deed | $20,700 | -- | |
| Quit Claim Deed | $20,500 | -- | |
| Quit Claim Deed | -- | -- | |
| Deed | $100 | -- | |
| Warranty Deed | $61,300 | -- |
Mortgage History
| Date | Status | Loan Amount | Loan Type |
|---|---|---|---|
| Open | $120,200 | New Conventional | |
| Previous Owner | $95,500 | Purchase Money Mortgage |
Source: Stellar MLS
MLS Number: GC533222
APN: 06237-026-002
- 2720 NW 104th Ct Unit C
- 2730 NW 104th Ct
- 2804 NW 104th Ct
- 2715 NW 104th Ct Unit 1
- 2804 AND 2730 NW 104th Ct
- 2966 NW 105th Dr
- 10529 NW 28th Ln
- 2710 NW 105th Dr
- 10026 NW 24th Place
- 10508 NW 32nd Place
- 10526 NW 32nd Rd
- 9911 NW 24th Place
- 9934 NW 21st Ave
- 10458 NW 35th Place
- 2006 NW 104th Way
- 2587 NW 94th Dr
- 9984 NW 18th Rd
- 10912 NW 36th Place
- 9401 NW 23rd Rd
- 9862 NW 18th Rd
- 2705 NW 104th Ct Unit 4
- 2705 NW 104th Ct Unit 2
- 10444 NW 28th Place
- 2244 NW 101st St
- 10911 NW 31st Place
- 9730 NW 24th Ln
- 2074 NW 101st St Unit 1
- 11231 NW 33rd Ave
- 3310 NW 91st St
- 1631 NW 94th St
- 11121 NW 15th Place
- 10316 NW 13th Ave
- 3525 NW 86th Way
- 1505 Fort Clarke Blvd Unit 15-308.1412259
- 1505 Fort Clarke Blvd Unit 18-303.1412260
- 1505 Fort Clarke Blvd Unit 5-104.1412261
- 1505 Fort Clarke Blvd Unit 15-108.1412258
- 1505 Fort Clarke Blvd Unit 18-201.1412257
- 1505 Fort Clarke Blvd Unit 5-304.1412253
- 1505 Fort Clarke Blvd Unit 15-305.1412255
