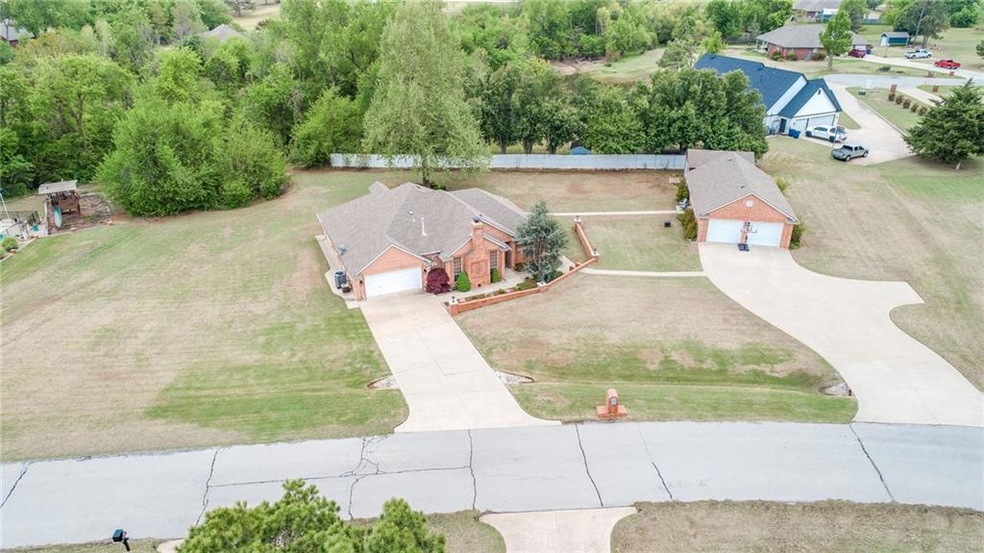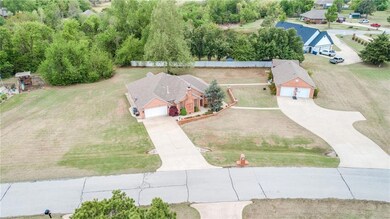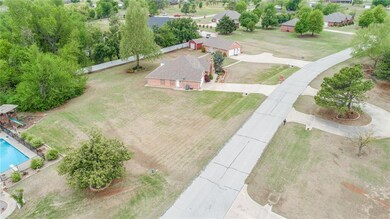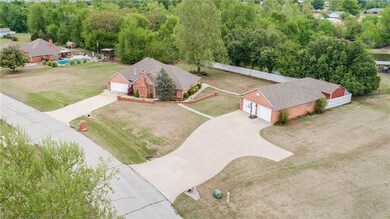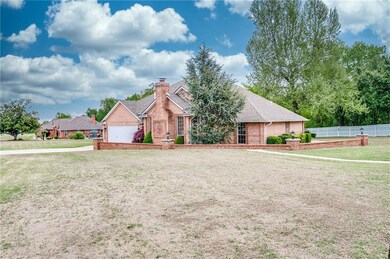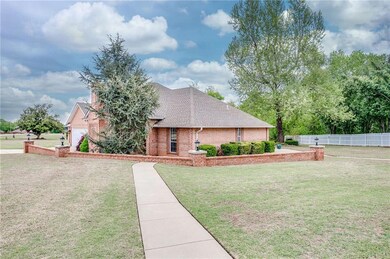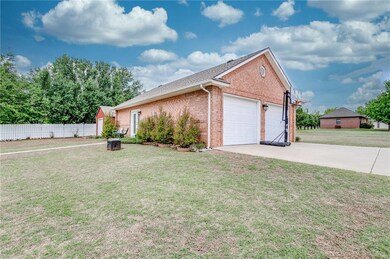
2720 NW 31st Place Newcastle, OK 73065
Estimated Value: $401,000 - $468,895
Highlights
- 1 Acre Lot
- Bonus Room
- Workshop
- Dallas Architecture
- Covered patio or porch
- Separate Outdoor Workshop
About This Home
As of August 2023Home~Sweet~HOME!!!! A pristine property located in Newcastle with loads of features! The main house has 3 bedrooms downstairs in a split floorplan but also has a formal dining & a formal living area! The kitchen overlooks the back porch & gorgeous treeline behind the house. The den/2nd living area is the best place for all guests to gather! There is a large bonus room upstairs that could definitely be used as a 4th bedroom. There is also an oversized laundry room w/folding bar & swinging doors into kitchen for additional privacy! Among the meticulously maintained property you will find a separate 2 car detached garage w/another climatized bonus room/living area! It is the ultimate hobbyist’s dream space! Additionally there is a hot tub and hot tub room! This house has been exceptionally loved on and cared for. It was an original Hill’s Construction home! Sits on a lush 1.0 ac (mol) on a dead end street! Must see all that this home has to offer! Schedule your personal viewing today!
Co-Listed By
Gerald Elcyzyn
Prime Realty Inc.
Home Details
Home Type
- Single Family
Est. Annual Taxes
- $4,980
Year Built
- Built in 1994
Lot Details
- 1 Acre Lot
- North Facing Home
- Interior Lot
HOA Fees
- $5 Monthly HOA Fees
Parking
- 4 Car Attached Garage
- Garage Door Opener
- Driveway
Home Design
- Dallas Architecture
- Slab Foundation
- Brick Frame
- Composition Roof
Interior Spaces
- 2,152 Sq Ft Home
- 1.5-Story Property
- Woodwork
- Gas Log Fireplace
- Bonus Room
- Workshop
- Laundry Room
Kitchen
- Built-In Oven
- Electric Oven
- Built-In Range
- Dishwasher
- Disposal
Flooring
- Carpet
- Tile
Bedrooms and Bathrooms
- 4 Bedrooms
- 2 Full Bathrooms
Outdoor Features
- Covered patio or porch
- Separate Outdoor Workshop
- Outbuilding
Schools
- Newcastle Early Childhood Ctr Elementary School
- Newcastle Middle School
- Newcastle High School
Utilities
- Central Heating and Cooling System
- High Speed Internet
- Cable TV Available
Community Details
- Association fees include maintenance, maintenance common areas
- Mandatory home owners association
Listing and Financial Details
- Legal Lot and Block 009 / 002
Ownership History
Purchase Details
Home Financials for this Owner
Home Financials are based on the most recent Mortgage that was taken out on this home.Purchase Details
Purchase Details
Similar Homes in Newcastle, OK
Home Values in the Area
Average Home Value in this Area
Purchase History
| Date | Buyer | Sale Price | Title Company |
|---|---|---|---|
| Haucke Derrick | $420,000 | Old Republic Title | |
| Robbins Mark W | $182,500 | -- | |
| Tri City Construction | $15,500 | -- |
Mortgage History
| Date | Status | Borrower | Loan Amount |
|---|---|---|---|
| Open | Haucke Derrick | $282,000 | |
| Previous Owner | Robbins Markw | $250,000 | |
| Previous Owner | Robbins Mark W | $110,675 | |
| Previous Owner | Robbins Carrie L | $50,000 | |
| Previous Owner | Robbins Carrie L | $50,000 |
Property History
| Date | Event | Price | Change | Sq Ft Price |
|---|---|---|---|---|
| 08/18/2023 08/18/23 | Sold | $420,000 | -3.4% | $195 / Sq Ft |
| 07/21/2023 07/21/23 | Pending | -- | -- | -- |
| 06/01/2023 06/01/23 | For Sale | $434,999 | 0.0% | $202 / Sq Ft |
| 05/16/2023 05/16/23 | Pending | -- | -- | -- |
| 05/11/2023 05/11/23 | Price Changed | $434,999 | -5.4% | $202 / Sq Ft |
| 04/29/2023 04/29/23 | For Sale | $460,000 | -- | $214 / Sq Ft |
Tax History Compared to Growth
Tax History
| Year | Tax Paid | Tax Assessment Tax Assessment Total Assessment is a certain percentage of the fair market value that is determined by local assessors to be the total taxable value of land and additions on the property. | Land | Improvement |
|---|---|---|---|---|
| 2024 | $4,980 | $44,436 | $7,700 | $36,736 |
| 2023 | $4,980 | $23,971 | $1,925 | $22,046 |
| 2022 | $2,767 | $23,971 | $1,925 | $22,046 |
| 2021 | $2,904 | $23,971 | $1,925 | $22,046 |
| 2020 | $2,916 | $23,971 | $1,925 | $22,046 |
| 2019 | $2,855 | $23,128 | $1,925 | $21,203 |
| 2018 | $2,679 | $22,027 | $1,925 | $20,102 |
| 2017 | $2,546 | $20,978 | $1,925 | $19,053 |
| 2016 | $2,434 | $19,978 | $1,925 | $18,053 |
| 2015 | $2,319 | $19,027 | $1,925 | $17,102 |
| 2014 | $2,260 | $18,789 | $1,925 | $16,864 |
Agents Affiliated with this Home
-
Tiffany Elcyzyn

Seller's Agent in 2023
Tiffany Elcyzyn
Chamberlain Realty LLC
(405) 830-4173
38 in this area
128 Total Sales
-
G
Seller Co-Listing Agent in 2023
Gerald Elcyzyn
Prime Realty Inc.
(405) 830-4193
Map
Source: MLSOK
MLS Number: 1059788
APN: 0WSN00002009000000
- 2719 NW 30th St
- 2620 NW 31st Place
- 1008 Collis Way
- 760 SE 17th Terrace
- 2803 Redwood Ct
- 1233 Collis Ct
- 1330 Acclivis Ct
- 835 SE 17th Terrace
- 1200 SE 17th Terrace
- 1700 Sussex St
- 521 Park Place
- 2800 Juneberry Ln
- 2801 Juneberry Ln
- 2839 Hickory Hills Ct
- 2778 Sherwood Ct
- 2292 NW 34th St
- 2757 Sherwood Ct
- 2758 Juneberry Ln
- 2748 Juneberry Ln
- 3240 N Council Ave
- 2720 NW 31st Place
- 2721 NW 31st Place
- 2716 NW 31st Place
- 2725 NW 31st St
- 2715 NW 31st Place
- 2805 NW 31st St
- 2713 NW 31st St
- 2810 NW 31st Place
- 2703 NW 31st Place
- 2728 NW 31st St
- 2716 NW 31st St
- 2821 NW 31st Place
- 2829 NW 31st St
- 2824 NW 31st St
- 2640 NW 31st St
- 2640 NW 31st St
- 2645 NW 30th St
- 2745 NW 30th St
- 3201 NW 31st St
- 2606 NW 32nd St
