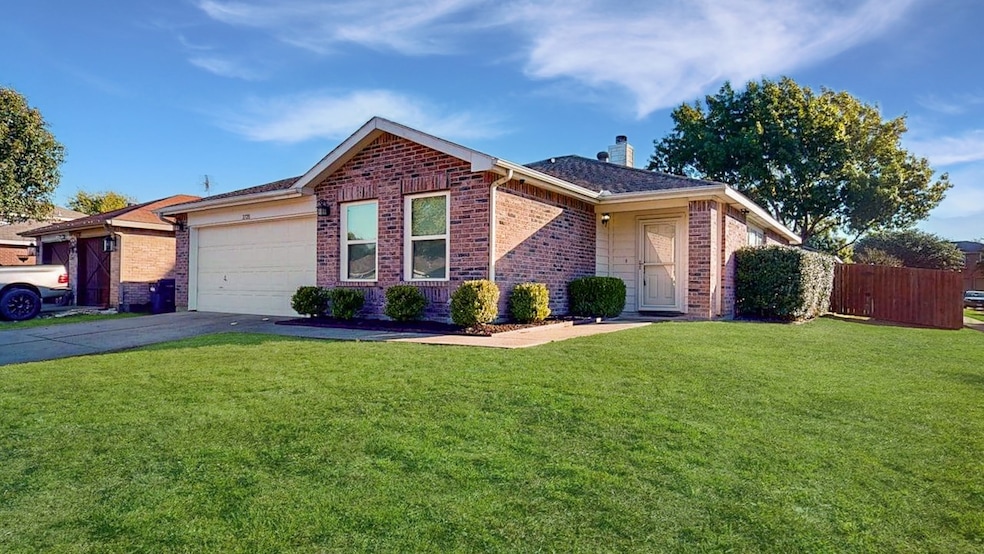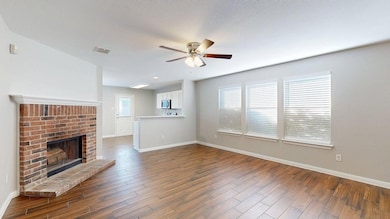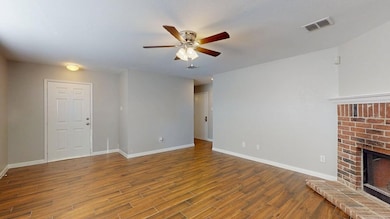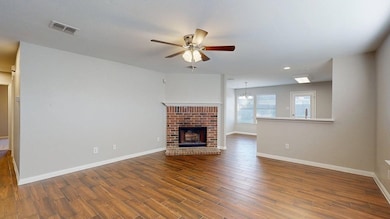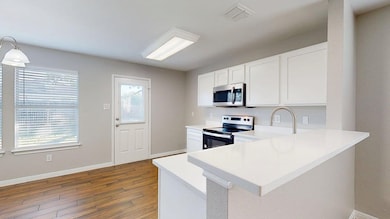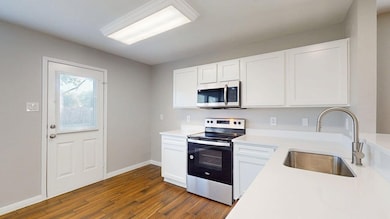2720 Prairie Creek Dr McKinney, TX 75071
North McKinney NeighborhoodEstimated payment $2,185/month
Highlights
- Traditional Architecture
- Corner Lot
- 2 Car Attached Garage
- Vega Elementary School Rated A-
- Private Yard
- 5-minute walk to Dr Charles B Mckissick Park
About This Home
MOVE IN READY! Recently updated single-story situated on a large corner lot with beautiful brick elevation! Inside you will find 3 bedrooms, 2 full baths, and 2-car garage! Upgrades include rich wood-look tiling throughout main living areas with plush carpeting in all bedrooms, fresh designer paint tones throughout, cozy brick family room fireplace, an abundance of natural lighting throughout, both baths completely updated, and MORE! Kitchen overlooks the spacious family room and boasts quartz countertops, bright white cabinetry, an electric range, eat-in area and breakfast bar. Large primary suite offers a luxurious en-suite with a dual sink vanity and generously-sized walk-in closet. Two secondary bedrooms share a full hall bath. Large private backyard with mature shade tree is complete with a large open patio area perfect for grilling and entertaining!
Listing Agent
Your Home Free LLC Brokerage Phone: (972) 317-5900 License #0505348 Listed on: 11/05/2025
Co-Listing Agent
Your Home Free LLC Brokerage Phone: (972) 317-5900 License #0624506
Home Details
Home Type
- Single Family
Est. Annual Taxes
- $5,667
Year Built
- Built in 1999
Lot Details
- 6,534 Sq Ft Lot
- Wood Fence
- Landscaped
- Corner Lot
- Few Trees
- Private Yard
- Lawn
- Back Yard
Parking
- 2 Car Attached Garage
- Inside Entrance
- Front Facing Garage
- Multiple Garage Doors
- Garage Door Opener
- Driveway
Home Design
- Traditional Architecture
- Brick Exterior Construction
- Slab Foundation
- Shingle Roof
- Composition Roof
Interior Spaces
- 1,464 Sq Ft Home
- 1-Story Property
- Built-In Features
- Ceiling Fan
- Decorative Lighting
- Fireplace Features Masonry
- Window Treatments
- Family Room with Fireplace
- Living Room with Fireplace
- Fire and Smoke Detector
Kitchen
- Electric Range
- Microwave
- Dishwasher
- Disposal
Flooring
- Carpet
- Ceramic Tile
Bedrooms and Bathrooms
- 3 Bedrooms
- 2 Full Bathrooms
Laundry
- Laundry in Utility Room
- Washer and Dryer Hookup
Outdoor Features
- Patio
- Exterior Lighting
- Rain Gutters
Schools
- Vega Elementary School
- Mckinney North High School
Utilities
- Central Heating and Cooling System
- Cable TV Available
Community Details
- High Pointe Ph 2B Subdivision
Listing and Financial Details
- Legal Lot and Block 7 / A
- Assessor Parcel Number R415700A00701
Map
Home Values in the Area
Average Home Value in this Area
Tax History
| Year | Tax Paid | Tax Assessment Tax Assessment Total Assessment is a certain percentage of the fair market value that is determined by local assessors to be the total taxable value of land and additions on the property. | Land | Improvement |
|---|---|---|---|---|
| 2025 | $5,533 | $319,915 | $95,000 | $224,915 |
| 2024 | $5,533 | $312,367 | $95,000 | $217,367 |
| 2023 | $5,533 | $309,485 | $95,000 | $214,485 |
| 2022 | $5,811 | $289,980 | $75,000 | $214,980 |
| 2021 | $4,671 | $219,972 | $60,000 | $159,972 |
| 2020 | $4,760 | $210,595 | $60,000 | $150,595 |
| 2019 | $4,964 | $208,803 | $60,000 | $148,803 |
| 2018 | $4,577 | $188,168 | $50,000 | $139,977 |
| 2017 | $4,161 | $180,131 | $45,000 | $135,131 |
| 2016 | $3,861 | $159,950 | $40,000 | $119,950 |
| 2015 | $3,303 | $146,050 | $35,000 | $111,050 |
Property History
| Date | Event | Price | List to Sale | Price per Sq Ft |
|---|---|---|---|---|
| 11/05/2025 11/05/25 | For Sale | $325,000 | -- | $222 / Sq Ft |
Purchase History
| Date | Type | Sale Price | Title Company |
|---|---|---|---|
| Warranty Deed | -- | None Available | |
| Warranty Deed | -- | None Available | |
| Warranty Deed | -- | -- | |
| Warranty Deed | -- | -- |
Mortgage History
| Date | Status | Loan Amount | Loan Type |
|---|---|---|---|
| Previous Owner | $133,000 | No Value Available | |
| Previous Owner | $112,950 | No Value Available | |
| Previous Owner | $104,601 | No Value Available |
Source: North Texas Real Estate Information Systems (NTREIS)
MLS Number: 21103481
APN: R-4157-00A-0070-1
- 2616 Mountain View Dr
- 2212 Woodcrest Dr
- 2600 Terrace Dr
- 2808 Frontier Ln
- Hansen Plan at Village District at Painted Tree - Village District
- Boyd Plan at Village District at Painted Tree - Village District
- Tatum Plan at Village District at Painted Tree - Village District
- Emily Plan at Village District at Painted Tree - Village District
- 2900 Palomino Ct
- 2816 Jacaranda Dr
- 2820 Jacaranda Dr
- 2824 Jacaranda Dr
- 2201 Spruce Cir
- 2833 Chisos Red Rd
- 2840 Chisos Red Rd
- 2412 Crestview Dr
- 2207 Lilac Cir
- 2117 Summit Dr
- 2800 Andorra Rd
- 2932 Andorra Rd
- 2705 Frontier Ln
- 2222 Wisteria Way
- 2617 Terrace Dr
- 2701 Sundance Dr
- 2809 Terrace Dr
- 2812 Bluejack Rd
- 2900 Bluffs Ct
- 2805 High Pointe Blvd
- 2820 Maidenhair Ln
- 2817 Chisos Red Rd
- 2800 Briargrove Ln
- 2808 High Pointe Blvd
- 2905 High Pointe Blvd
- 2310 Summit Dr
- 2928 Frontier Ln
- 3012 Hoover Dr
- 2205 Summit Dr
- 2933 High Pointe Blvd
- 200 Golden Harvest Dr
- 5011 Somersworth Dr
