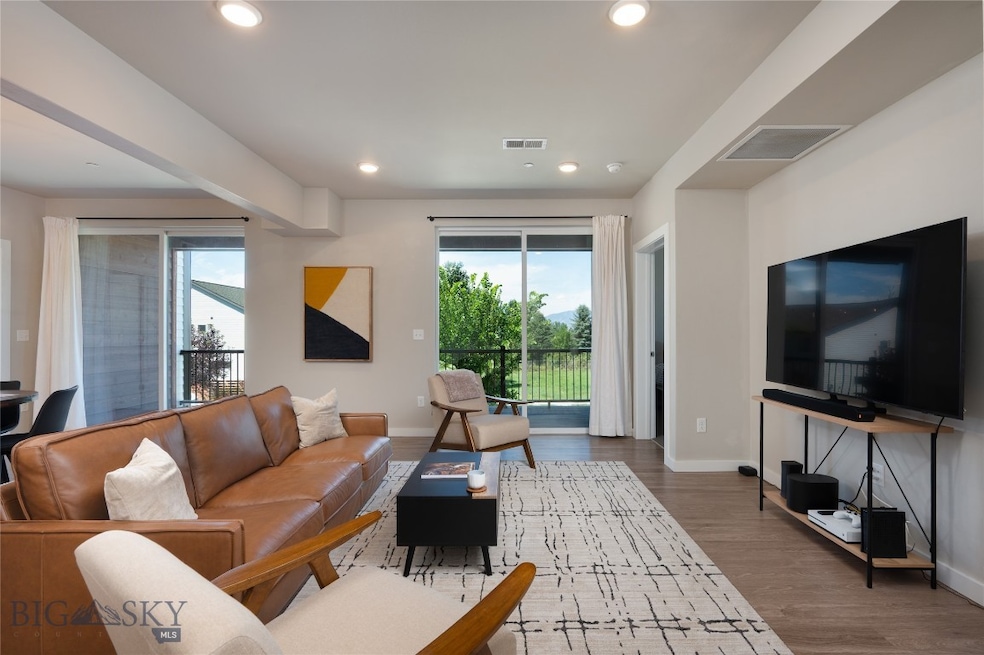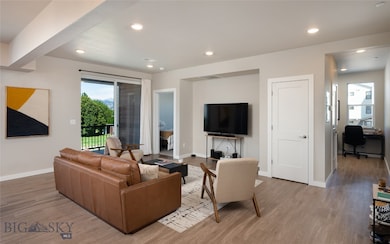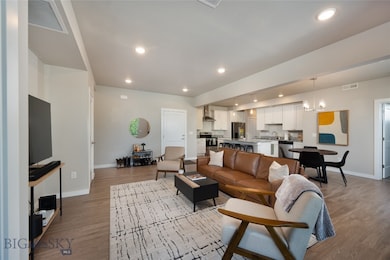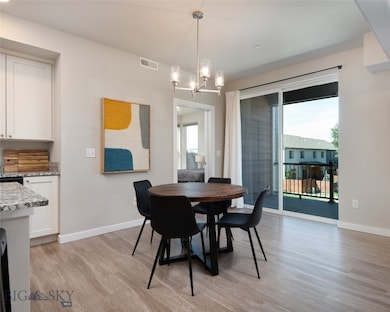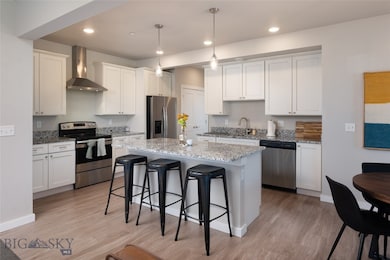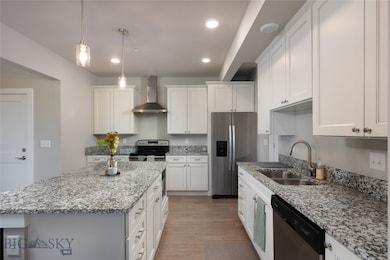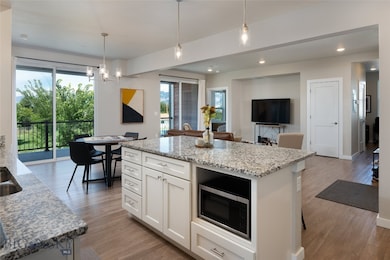2720 Sartain St Unit 202 Bozeman, MT 59718
North Bozeman NeighborhoodEstimated payment $2,741/month
Highlights
- Mountain View
- Deck
- Wood Flooring
- Lincoln Titus Elementary School Rated A
- Contemporary Architecture
- Lawn
About This Home
Sandhill Condominiums | Modern Comfort & Corner-Unit Views with a $5,000 seller to buyer credit at closing. This stylish 2-bedroom, 2.5-bath Sandhill Condominium in Bozeman blends contemporary finishes with thoughtful design. The kitchen features granite countertops, soft-close cabinetry, stainless steel appliances, a spacious island, and a pantry, complemented by a dedicated office space. Both bedrooms are corner units, offering abundant natural light, beautiful views, private en suite baths, and walk-in closets. A separate half bath serves guests. Located on the second floor, the home is bright and inviting, with two oversized sliding glass doors opening to a covered balcony. Central A/C ensures year-round comfort, covered parking adds convenience, and the sought-after location places you just minutes from Bozeman’s dining, shopping, and outdoor recreation. A residence that balances style, functionality, and convenience—ready to enjoy. From here, you’re just minutes from Bozeman’s best dining, boutique shopping, and outdoor adventures—from hiking trails to ski slopes. Whether this is a full-time residence, 2nd home while visiting Bozeman, or a weekend vacation home -- all the features, amenities and views make this cozy property comfortable and ready for immediate move-in.
Property Details
Home Type
- Condominium
Est. Annual Taxes
- $3,036
Year Built
- Built in 2019
Lot Details
- Sprinkler System
- Lawn
HOA Fees
- $250 Monthly HOA Fees
Parking
- 1 Car Detached Garage
- Carport
Property Views
- Mountain
- Valley
Home Design
- Contemporary Architecture
- Rolled or Hot Mop Roof
Interior Spaces
- 1,272 Sq Ft Home
- 1-Story Property
- Window Treatments
- Living Room
- Dining Room
- Home Office
- Security Lights
Kitchen
- Range
- Microwave
- Dishwasher
- Disposal
Flooring
- Wood
- Carpet
- Tile
- Vinyl
Bedrooms and Bathrooms
- 2 Bedrooms
- Walk-In Closet
Laundry
- Laundry Room
- Dryer
- Washer
Outdoor Features
- Deck
- Covered Patio or Porch
Utilities
- Forced Air Heating and Cooling System
- Heating System Uses Natural Gas
Listing and Financial Details
- Assessor Parcel Number RFG83930
Community Details
Overview
- Association fees include insurance, ground maintenance, maintenance structure, sewer, snow removal, trash, water
Pet Policy
- Pets Allowed
Security
- Fire and Smoke Detector
Map
Home Values in the Area
Average Home Value in this Area
Property History
| Date | Event | Price | List to Sale | Price per Sq Ft | Prior Sale |
|---|---|---|---|---|---|
| 10/10/2025 10/10/25 | Price Changed | $424,900 | 0.0% | $334 / Sq Ft | |
| 08/15/2025 08/15/25 | For Sale | $425,000 | +29.2% | $334 / Sq Ft | |
| 09/28/2020 09/28/20 | Sold | -- | -- | -- | View Prior Sale |
| 08/29/2020 08/29/20 | Pending | -- | -- | -- | |
| 08/05/2019 08/05/19 | For Sale | $329,000 | -- | $259 / Sq Ft |
Source: Big Sky Country MLS
MLS Number: 404841
- 1295 Thomas Dr Unit 203
- 1242 Thomas Dr
- 1109 & 1143 Thomas Dr
- 2221 Buckrake Ave
- 2236 Baxter Ln Unit 5
- 2050 Baxter Ln
- 2926 Warbler Way Unit B
- 2440 Tschache Ln Unit 302
- 2440 Tschache Ln Unit 204
- 2430 Tschache Ln Unit 103
- 2944 Warbler Way Unit A
- 3605 Baxter Ln
- 3090 Autumn Grove St Unit A
- 3090 Autumn Grove St Unit C
- 3090 Autumn Grove St Unit B
- 1745 Windward Ave Unit B
- 1745 Windward Ave Unit C
- 3095 Lori Ln
- 3030 Autumn Grove St Unit C
- 3030 Autumn Grove St Unit B
- 1810 N 25th Ave
- 2235 Tschache Ln
- 3079 N 27th Ave
- 1650 Davis Ln Unit B
- 3705 Galloway St
- 3037 Catron St Unit Catron A
- 2338 Gallatin Green Blvd Unit ID1292382P
- 3828 Blondie Ct
- 476 Enterprise Blvd Unit 119
- 476 Enterprise Blvd Unit 210
- 46 Locomotive Loop Unit ID1292385P
- 603 Emily Dr
- 1016 N 15th Ave
- 1223 N 8th Ave
- 611 Nikles Dr Unit 103203
- 109 Meghans Way Unit ID1292394P
- 605 N 7th Ave Unit 301
- 2942 W Babcock St Unit ID1339978P
- 2942 W Babcock St Unit ID1339969P
- 2942 W Babcock St Unit ID1339966P
