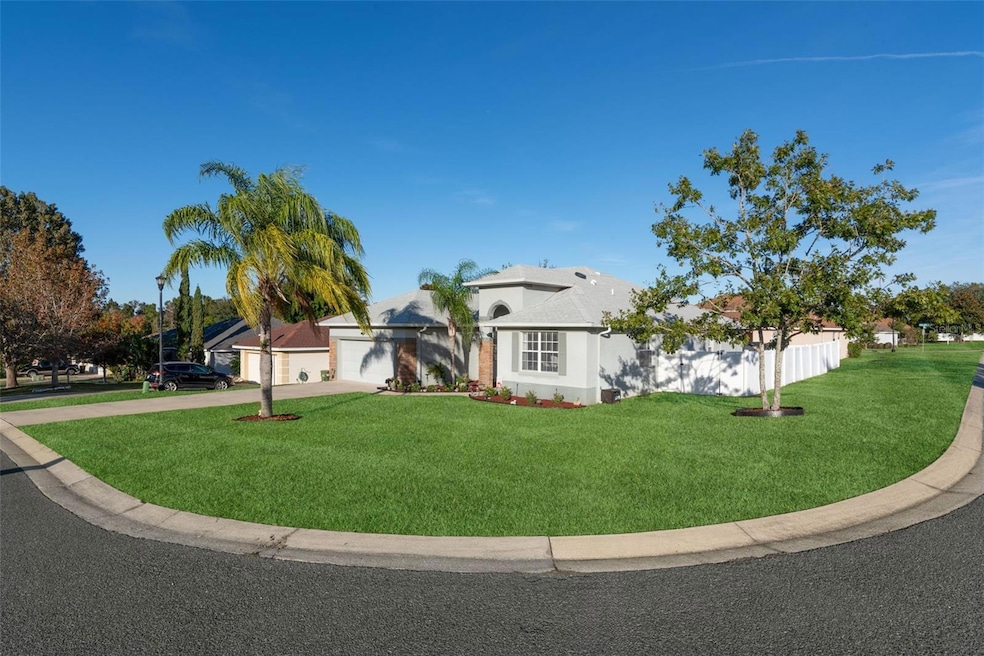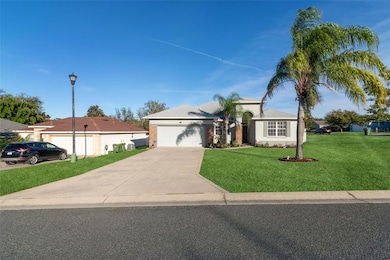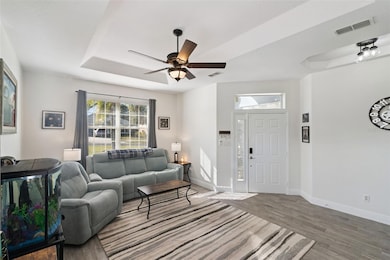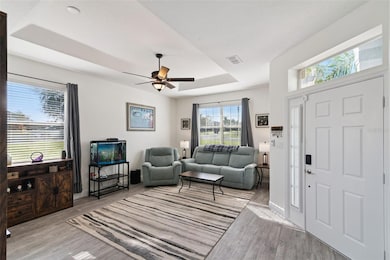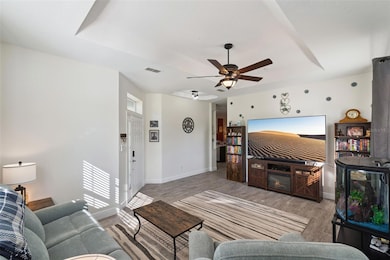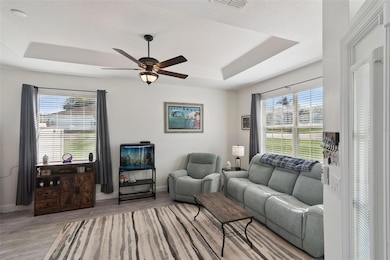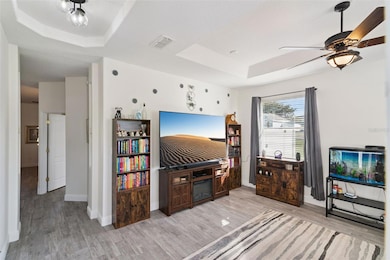2720 Savannah Dr Leesburg, FL 34748
Estimated payment $2,754/month
Highlights
- Screened Pool
- High Ceiling
- 2 Car Attached Garage
- Open Floorplan
- Stone Countertops
- Walk-In Closet
About This Home
Welcome to this completely updated home in a prime, centralized location, offering modern style and everyday comfort. Step inside to find high ceilings, recessed lighting, and fresh interior paint that create a bright, open feel throughout. The functional floor plan makes the space both inviting and practical for daily living or entertaining. The spacious primary suite features a large walk-in closet, a fully renovated ensuite bathroom, and private access to the pool area, which is perfect for relaxing mornings or evening swims. Major updates provide peace of mind, including a new roof (2022), HVAC system (2024), and water heater (2024). Outside, you'll find a well-manicured lawn, low-maintenance landscaping, and a fully fenced backyard offering privacy around the screened-in pool area. The pavered pool deck adds a touch of elegance, while the smart color-changing pool light, operable from your phone, enhances evening ambiance. The guest bathroom's direct pool access ensures convenience and keeps wet feet out of the main living areas. This home truly combines style, functionality, and thoughtful updates. It is move-in ready and waiting for its next chapter!
Listing Agent
LPT REALTY, LLC Brokerage Phone: 877-366-2213 License #3564115 Listed on: 11/13/2025

Home Details
Home Type
- Single Family
Est. Annual Taxes
- $4,204
Year Built
- Built in 2006
Lot Details
- 9,066 Sq Ft Lot
- Northwest Facing Home
- Irrigation Equipment
HOA Fees
- $38 Monthly HOA Fees
Parking
- 2 Car Attached Garage
Home Design
- Slab Foundation
- Shingle Roof
- Concrete Siding
- Block Exterior
- Stucco
Interior Spaces
- 2,057 Sq Ft Home
- 1-Story Property
- Open Floorplan
- High Ceiling
- Ceiling Fan
- Recessed Lighting
- Window Treatments
- French Doors
- Living Room
- Dining Room
- Tile Flooring
- Laundry Room
Kitchen
- Range
- Microwave
- Dishwasher
- Stone Countertops
Bedrooms and Bathrooms
- 4 Bedrooms
- Split Bedroom Floorplan
- En-Suite Bathroom
- Walk-In Closet
- 3 Full Bathrooms
Pool
- Screened Pool
- In Ground Pool
- Fence Around Pool
Outdoor Features
- Exterior Lighting
- Rain Gutters
Utilities
- Central Heating and Cooling System
- Thermostat
Community Details
- Beverly Scott Association, Phone Number (407) 788-6700
- Visit Association Website
- Leesburg Sleepy Hollow First Add Subdivision
Listing and Financial Details
- Visit Down Payment Resource Website
- Tax Lot 80
- Assessor Parcel Number 29-19-25-1901-000-08000
Map
Home Values in the Area
Average Home Value in this Area
Tax History
| Year | Tax Paid | Tax Assessment Tax Assessment Total Assessment is a certain percentage of the fair market value that is determined by local assessors to be the total taxable value of land and additions on the property. | Land | Improvement |
|---|---|---|---|---|
| 2025 | $2,776 | $298,843 | $60,000 | $238,843 |
| 2024 | $2,776 | $298,843 | $60,000 | $238,843 |
| 2023 | $2,776 | $204,480 | $0 | $0 |
| 2022 | $2,748 | $198,530 | $0 | $0 |
| 2021 | $2,644 | $192,752 | $0 | $0 |
| 2020 | $2,758 | $190,091 | $0 | $0 |
| 2019 | $3,496 | $187,400 | $0 | $0 |
| 2018 | $1,489 | $120,438 | $0 | $0 |
| 2017 | $1,455 | $117,961 | $0 | $0 |
| 2016 | $1,437 | $115,535 | $0 | $0 |
| 2015 | $1,465 | $114,732 | $0 | $0 |
| 2014 | $1,403 | $113,822 | $0 | $0 |
Property History
| Date | Event | Price | List to Sale | Price per Sq Ft | Prior Sale |
|---|---|---|---|---|---|
| 11/13/2025 11/13/25 | For Sale | $449,000 | +6.9% | $218 / Sq Ft | |
| 03/21/2025 03/21/25 | Sold | $419,900 | 0.0% | $204 / Sq Ft | View Prior Sale |
| 02/09/2025 02/09/25 | Pending | -- | -- | -- | |
| 01/25/2025 01/25/25 | For Sale | $419,900 | +7.1% | $204 / Sq Ft | |
| 03/25/2024 03/25/24 | Sold | $392,000 | 0.0% | $191 / Sq Ft | View Prior Sale |
| 02/29/2024 02/29/24 | Pending | -- | -- | -- | |
| 02/21/2024 02/21/24 | For Sale | $392,000 | +66.9% | $191 / Sq Ft | |
| 05/25/2018 05/25/18 | Sold | $234,900 | 0.0% | $114 / Sq Ft | View Prior Sale |
| 04/03/2018 04/03/18 | Pending | -- | -- | -- | |
| 04/02/2018 04/02/18 | For Sale | $234,900 | -- | $114 / Sq Ft |
Purchase History
| Date | Type | Sale Price | Title Company |
|---|---|---|---|
| Warranty Deed | $419,900 | Brokers Title | |
| Warranty Deed | $419,900 | Brokers Title | |
| Warranty Deed | $392,000 | Brokers Title | |
| Warranty Deed | $234,900 | Fidelity National Title Of F | |
| Warranty Deed | $240,600 | Attorney |
Mortgage History
| Date | Status | Loan Amount | Loan Type |
|---|---|---|---|
| Open | $314,925 | New Conventional | |
| Closed | $314,925 | New Conventional | |
| Previous Owner | $192,464 | Purchase Money Mortgage |
Source: Stellar MLS
MLS Number: G5104446
APN: 29-19-25-1901-000-08000
- 2705 Athens Dr
- 2721 Athens Dr
- 209 Round Man St
- 212 Patrice Hope St
- 200 Patrice Hope St
- 2451 Spring Breeze Dr
- 31810 Parkdale Dr
- 2587 Summer Star Way
- 7716 Park Hill Ave
- 2536 Autumn Stream Dr
- 2532 Autumn Stream Dr
- 7642 Park Hill Ave
- 1012 Bradford Ridge Dr
- 7643 Sloewood Dr
- 2298 Knollwood Dr
- 212 Crestrun Loop
- 31792 Broadwater Ave
- 2202 Old Tavares Rd
- 8073 Cherrystone St
- 7708 Sloewood Dr
- 2763 Athens Dr
- 2613 Icabod Ct
- 2700 Laurel Hollow Dr
- 220 Crestrun Loop
- 221 Crestrun Loop
- 2295 Weathered Wood Dr
- 8010 Cherrystone St
- 2236 Lake Pointe Cir
- 6808 Fern Cir
- 118 Tropical Ln
- 2148 Angel Fish Loop
- 2201 Angel Fish Loop
- 205 Fern Dr Unit A
- 31934 Katelin Cir
- 31909 Katelin Cir
- 31961 Katelin Cir
- 32150 Katelin Cir
- 32153 Katelin Cir
- 33230 Ryan Dr
- 33305 Ryan Dr Unit 130
