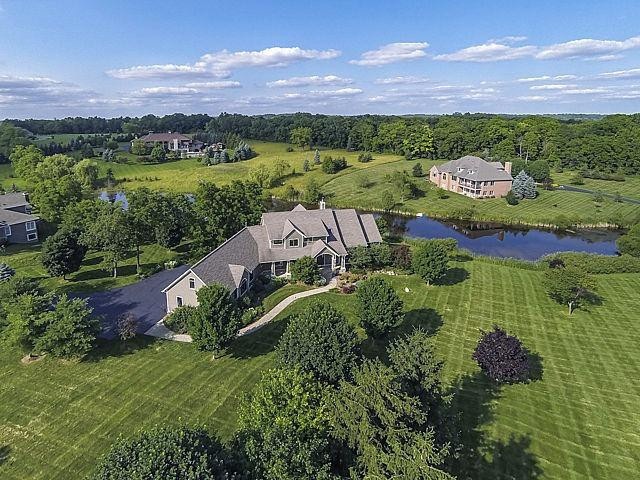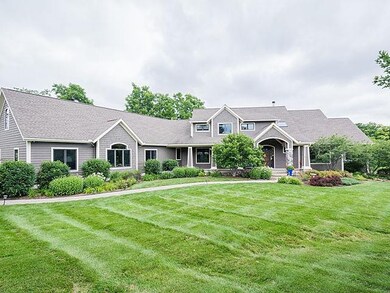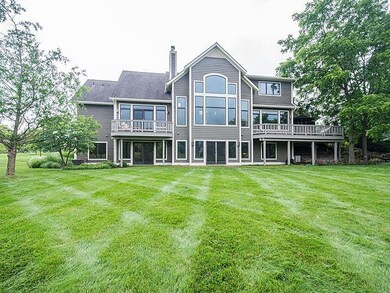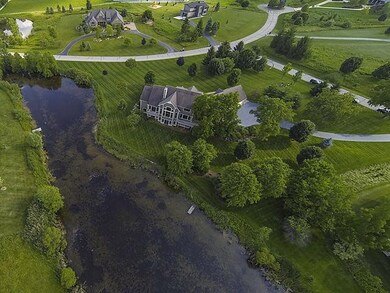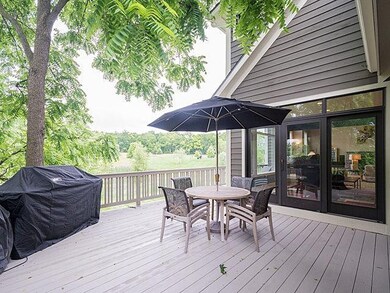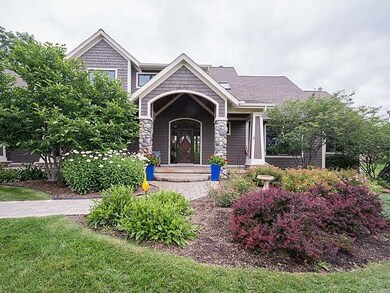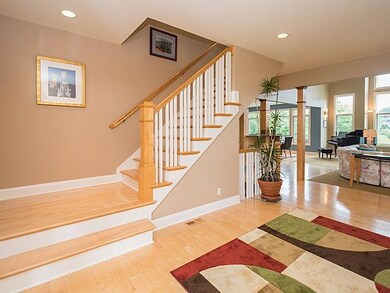
2720 Walters Way Ann Arbor, MI 48103
Estimated Value: $1,107,000 - $1,254,000
Highlights
- Spa
- Home fronts a pond
- Contemporary Architecture
- Creekside Intermediate School Rated A-
- Deck
- Vaulted Ceiling
About This Home
As of June 2016With panoramic water views from almost every room, this custom-designed home built by Landau in 2002, offers everything you would expect to find in a home of this quality. The transitional design with Arts & Crafts flavor, resonates with those seeking either contemporary or traditional interior. Soaring ceilings, gourmet kitchen w/ top of the line stainless appliances, custom cabinets, granite counters, maple hardwood floors, first floor master suite w/ spa bath, study w/ built-in cherry bookcases and shelves, and generously-sized mud room are but a few of this beautiful home?s special features. In addition, there is a full walkout lower level featuring additional bedrooms, bath and media room. A screened porch w/cedar walls and ceiling, invites you to spend time overlooking nature. The The 2.27 acre site features professionally-designed landscaping, oversized 3+ car garage with separate workroom and extensive storage. Located only 8 minutes to downtown AA., Primary Bath, Rec Room: Finished
Last Listed By
The Charles Reinhart Company License #6506044640 Listed on: 07/09/2015

Home Details
Home Type
- Single Family
Est. Annual Taxes
- $11,016
Year Built
- Built in 2002
Lot Details
- 2.27 Acre Lot
- Home fronts a pond
- Property fronts a private road
- Sprinkler System
- Property is zoned PUD, PUD
HOA Fees
- $60 Monthly HOA Fees
Home Design
- Contemporary Architecture
- Brick or Stone Mason
- Wood Siding
- Stone
Interior Spaces
- 2-Story Property
- Vaulted Ceiling
- Ceiling Fan
- 2 Fireplaces
- Wood Burning Fireplace
- Gas Log Fireplace
- Window Treatments
Kitchen
- Double Oven
- Range
- Microwave
- Dishwasher
- Disposal
Flooring
- Wood
- Carpet
- Ceramic Tile
Bedrooms and Bathrooms
- 5 Bedrooms | 1 Main Level Bedroom
Laundry
- Laundry on main level
- Dryer
- Washer
Finished Basement
- Walk-Out Basement
- Basement Fills Entire Space Under The House
Parking
- Attached Garage
- Garage Door Opener
Outdoor Features
- Spa
- Balcony
- Deck
Utilities
- Forced Air Heating and Cooling System
- Heating System Uses Natural Gas
- Well
- Water Softener is Owned
- Septic System
- Cable TV Available
Ownership History
Purchase Details
Home Financials for this Owner
Home Financials are based on the most recent Mortgage that was taken out on this home.Similar Homes in Ann Arbor, MI
Home Values in the Area
Average Home Value in this Area
Purchase History
| Date | Buyer | Sale Price | Title Company |
|---|---|---|---|
| Locwe Scott | $987,000 | None Available |
Mortgage History
| Date | Status | Borrower | Loan Amount |
|---|---|---|---|
| Open | Loewe Scott | $905,000 | |
| Closed | Loewe Scott | $720,000 | |
| Closed | Loewe Leslie | -- | |
| Closed | Locwe Scott | $417,000 | |
| Previous Owner | Takasawa Keith | $700,000 | |
| Previous Owner | Takasawa Keith D | $602,300 |
Property History
| Date | Event | Price | Change | Sq Ft Price |
|---|---|---|---|---|
| 06/03/2016 06/03/16 | Sold | $987,000 | -8.2% | $162 / Sq Ft |
| 05/05/2016 05/05/16 | Pending | -- | -- | -- |
| 07/09/2015 07/09/15 | For Sale | $1,075,000 | -- | $177 / Sq Ft |
Tax History Compared to Growth
Tax History
| Year | Tax Paid | Tax Assessment Tax Assessment Total Assessment is a certain percentage of the fair market value that is determined by local assessors to be the total taxable value of land and additions on the property. | Land | Improvement |
|---|---|---|---|---|
| 2024 | $5,345 | $546,500 | $0 | $0 |
| 2023 | $5,090 | $510,100 | $0 | $0 |
| 2022 | $16,913 | $534,600 | $0 | $0 |
| 2021 | $15,982 | $540,200 | $0 | $0 |
| 2020 | $16,022 | $543,400 | $0 | $0 |
| 2019 | $15,316 | $434,100 | $434,100 | $0 |
| 2018 | $15,065 | $431,000 | $0 | $0 |
| 2017 | $14,899 | $436,800 | $0 | $0 |
| 2016 | $3,565 | $335,445 | $0 | $0 |
| 2015 | -- | $334,442 | $0 | $0 |
| 2014 | -- | $323,993 | $0 | $0 |
| 2013 | -- | $323,993 | $0 | $0 |
Agents Affiliated with this Home
-
Patricia Durston

Seller's Agent in 2016
Patricia Durston
The Charles Reinhart Company
(734) 260-9247
43 Total Sales
-
Timothy Harrison
T
Buyer's Agent in 2016
Timothy Harrison
Real Estate One
(734) 320-2212
54 Total Sales
Map
Source: Southwestern Michigan Association of REALTORS®
MLS Number: 23078711
APN: 08-11-310-011
- 2865 Walters Way Unit 1
- 2250 Peters Rd
- 3661 West St
- 0 Cottontail Ln
- 3665 Daleview Dr
- 1336 Coventry Square Dr
- 1281 Coventry Square Dr
- 3329 Craig Rd
- 3936 Pratt Rd
- 3375 Riverbend Dr
- 3965 W Loch Alpine Dr
- 2129 Autumn Hill Dr Unit 87
- 2555 Hickory Rd
- 2693 Laurentide Dr
- 1010 N Wagner Rd
- 3847 Lake Vista Dr
- 4250 Crestline Dr
- 4138 W Loch Alpine Dr
- 4034 Glacier Lake Ct
- 5009 John Holmes Rd
- 2720 Walters Way
- 2750 Walters Way
- 4040 Littledown Rd Unit 10
- 4085 Littledown Rd Unit 9
- 4175 Littledown Rd Unit 8
- 4170 Littledown Rd
- 2735 Walters Way
- 2840 Walters Way
- 2750 E Delhi Rd
- 2770 E Delhi Rd
- 4220 Littledown Rd Unit 6
- 2880 E Delhi Rd
- 3997 Holden Dr
- 2820 E Delhi Rd
- 4235 Littledown Rd
- 2835 Walters Way Unit 2
- 2595 E Delhi Rd
- 2594 E Delhi Rd
- 3995 Holden Dr
- 2930 E Delhi Rd
