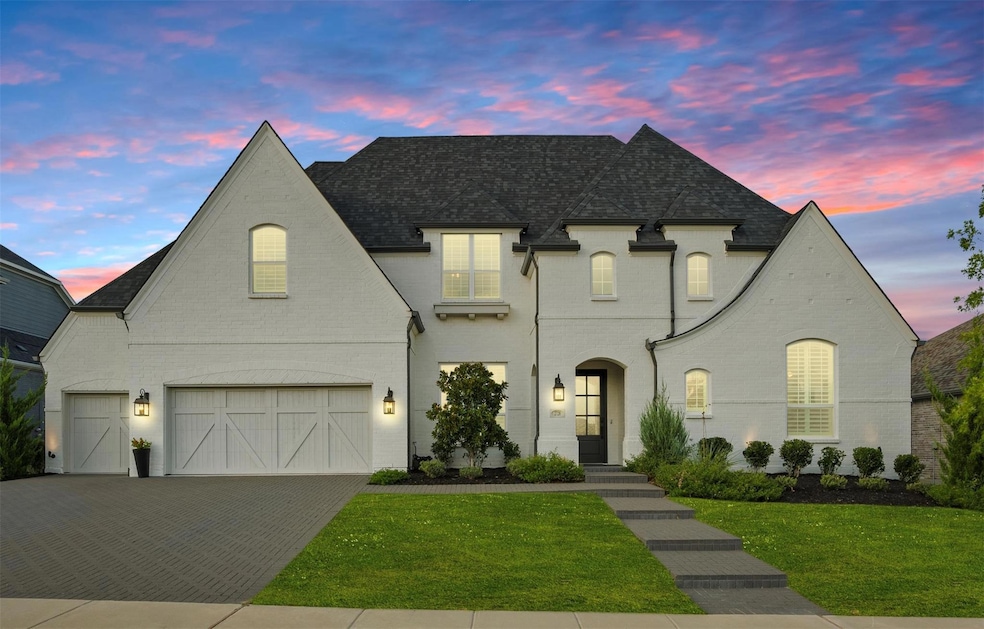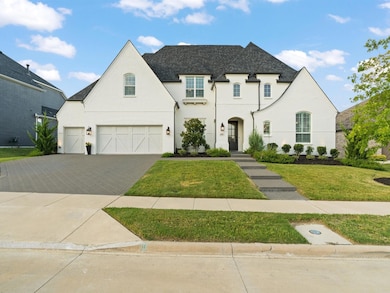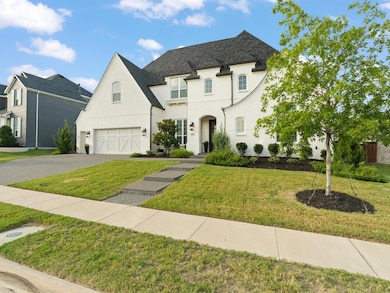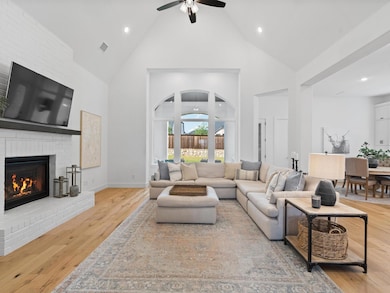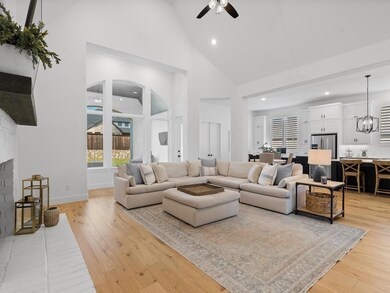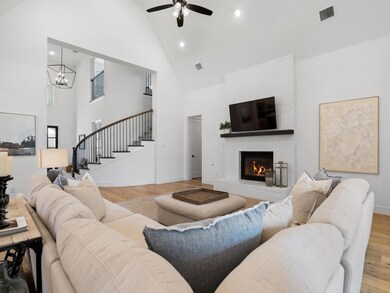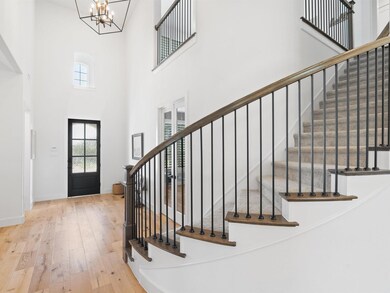
2720 Whirlaway Ct Celina, TX 75009
Mustang Lakes NeighborhoodHighlights
- Fitness Center
- Fishing
- Vaulted Ceiling
- Lorene Rogers Middle School Rated A
- Open Floorplan
- Traditional Architecture
About This Home
As of October 2024Welcome the HOME OF YOUR DREAMS, located in the highly sought-after Mustang Lakes Master-Planned Community! This stunning 5-bedroom, 7-bathroom residence offers luxurious living on an oversized lot, designed to impress everyone who visits. The spacious layout boasts over 4,400 square feet of living space with a well-thought-out floor plan that includes a downstairs media room and an upstairs game room, perfect for entertainment and relaxation. The heart of the home features a gourmet kitchen equipped with double ovens, ample counter space, and enough storage for all of your organizational needs. Mustang Lakes offers a wide array of amenities including- resort-style swimming pools, a state-of-the-art fitness center, competition tennis courts, and surrounded by a sprawling, 20-acre park with a private lake and island. The HOA also provides front yard maintenance as an added benefit that is included in your monthly HOA dues. Please see Transaction Desk for List of Upgrades & Improvements.
Last Agent to Sell the Property
Real Brokerage Phone: 855-450-0442 License #0789125 Listed on: 07/31/2024

Home Details
Home Type
- Single Family
Est. Annual Taxes
- $17,870
Year Built
- Built in 2020
Lot Details
- 0.28 Acre Lot
- Wood Fence
- Interior Lot
- Private Yard
- Back Yard
HOA Fees
- $176 Monthly HOA Fees
Parking
- 4 Car Attached Garage
- Front Facing Garage
- Garage Door Opener
- Driveway
Home Design
- Traditional Architecture
- Brick Exterior Construction
- Slab Foundation
- Composition Roof
Interior Spaces
- 4,422 Sq Ft Home
- 2-Story Property
- Open Floorplan
- Vaulted Ceiling
- Ceiling Fan
- Gas Fireplace
- Living Room with Fireplace
- Attic Fan
- Washer and Electric Dryer Hookup
Kitchen
- Eat-In Kitchen
- <<doubleOvenToken>>
- Electric Oven
- Gas Cooktop
- <<microwave>>
- Dishwasher
- Kitchen Island
- Disposal
Flooring
- Wood
- Carpet
- Tile
Bedrooms and Bathrooms
- 5 Bedrooms
- Walk-In Closet
- Low Flow Plumbing Fixtures
Home Security
- Home Security System
- Fire and Smoke Detector
Eco-Friendly Details
- Energy-Efficient HVAC
- Energy-Efficient Lighting
- Energy-Efficient Insulation
- Water-Smart Landscaping
Outdoor Features
- Covered patio or porch
- Rain Gutters
Schools
- Sam Johnson Elementary School
- Walnut Grove High School
Utilities
- Forced Air Zoned Heating and Cooling System
- Heating System Uses Natural Gas
- Vented Exhaust Fan
- Tankless Water Heater
- High Speed Internet
- Cable TV Available
Listing and Financial Details
- Legal Lot and Block 63 / I
- Assessor Parcel Number R1204200I06301
Community Details
Overview
- Association fees include all facilities, ground maintenance
- Mustang Lakes Owners Association, Inc. Association
- Mustang Lakes Ph 3B Subdivision
Recreation
- Tennis Courts
- Community Playground
- Fitness Center
- Community Pool
- Fishing
- Park
Ownership History
Purchase Details
Home Financials for this Owner
Home Financials are based on the most recent Mortgage that was taken out on this home.Purchase Details
Home Financials for this Owner
Home Financials are based on the most recent Mortgage that was taken out on this home.Similar Homes in the area
Home Values in the Area
Average Home Value in this Area
Purchase History
| Date | Type | Sale Price | Title Company |
|---|---|---|---|
| Deed | -- | None Listed On Document | |
| Vendors Lien | -- | Ntc Key West |
Mortgage History
| Date | Status | Loan Amount | Loan Type |
|---|---|---|---|
| Open | $994,000 | New Conventional | |
| Previous Owner | $455,000 | New Conventional |
Property History
| Date | Event | Price | Change | Sq Ft Price |
|---|---|---|---|---|
| 05/29/2025 05/29/25 | Price Changed | $1,450,000 | -3.3% | $328 / Sq Ft |
| 04/09/2025 04/09/25 | For Sale | $1,500,000 | +17.6% | $339 / Sq Ft |
| 10/17/2024 10/17/24 | Sold | -- | -- | -- |
| 09/15/2024 09/15/24 | Pending | -- | -- | -- |
| 08/01/2024 08/01/24 | For Sale | $1,275,000 | -- | $288 / Sq Ft |
Tax History Compared to Growth
Tax History
| Year | Tax Paid | Tax Assessment Tax Assessment Total Assessment is a certain percentage of the fair market value that is determined by local assessors to be the total taxable value of land and additions on the property. | Land | Improvement |
|---|---|---|---|---|
| 2023 | $21,391 | $850,843 | $315,000 | $787,827 |
| 2022 | $17,878 | $773,494 | $210,000 | $624,396 |
| 2021 | $16,557 | $703,176 | $152,250 | $550,926 |
| 2020 | $1,797 | $72,765 | $72,765 | $0 |
Agents Affiliated with this Home
-
Leigh Calvert

Seller's Agent in 2025
Leigh Calvert
Briggs Freeman Sotheby's Int'l
(360) 909-5371
1 in this area
249 Total Sales
-
Laurin Whitfield
L
Seller's Agent in 2024
Laurin Whitfield
Real
(214) 457-8625
1 in this area
7 Total Sales
-
Alexis Gunn
A
Buyer's Agent in 2024
Alexis Gunn
Christies Lone Star
(818) 632-6109
1 in this area
5 Total Sales
Map
Source: North Texas Real Estate Information Systems (NTREIS)
MLS Number: 20687267
APN: R-12042-00I-0630-1
- 2918 Count Fleet Way
- 2921 Citation Rd
- 2811 Majestic Prince St
- 2815 Majestic Prince St
- 3105 Twin Eagles Dr
- 3117 Zenyatta Ct
- 3528 Sable Falls Way
- 2813 Maverick Way
- 2713 Maverick Way
- 2300 Sorrelwood Ct
- 3116 Canonero St
- 3225 Grandeur St
- 3118 Grandeur St
- 3112 Canonero St
- 3114 Grandeur St
- 2320 Sorrelwood Ct
- 2320 Sorrelwood Ct
- 2320 Sorrelwood Ct
- 2320 Sorrelwood Ct
- 2320 Sorrelwood Ct
