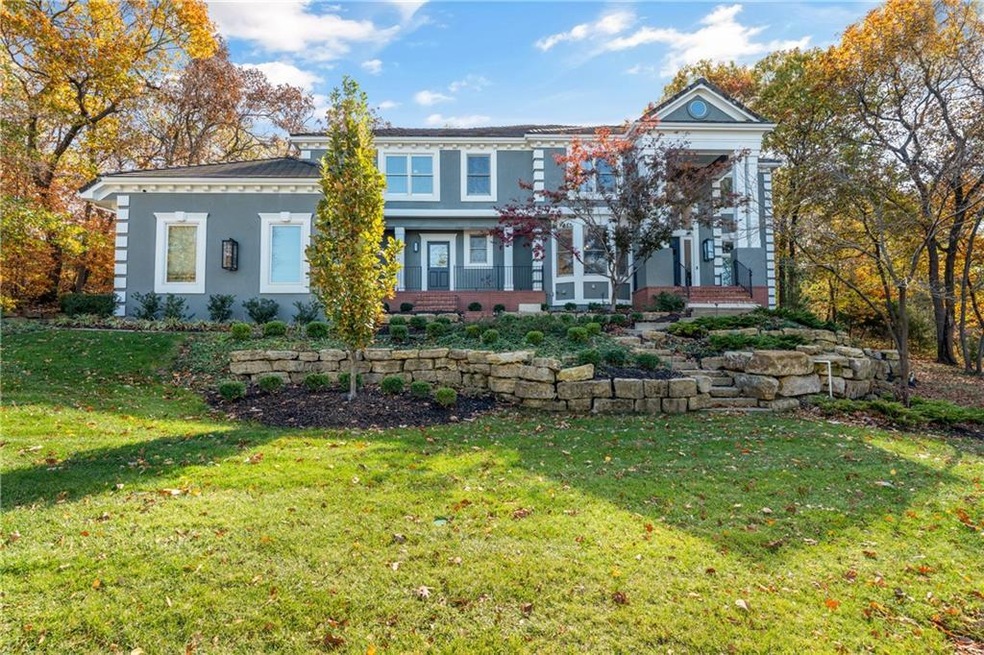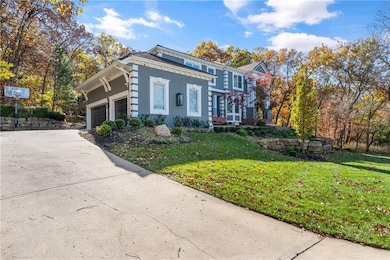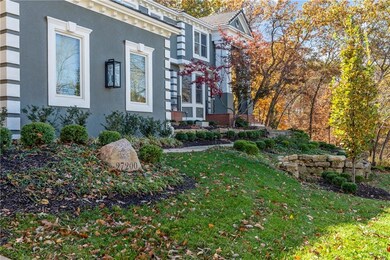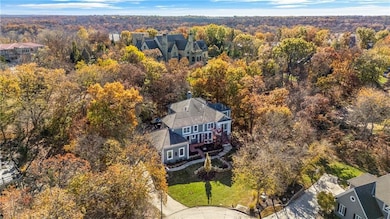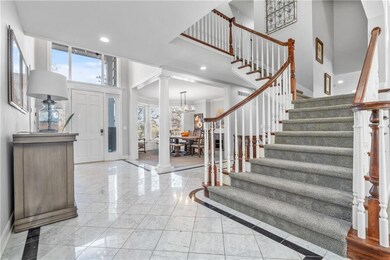
27200 W 107th St Olathe, KS 66061
Highlights
- Golf Course Community
- 36,155 Sq Ft lot
- Fireplace in Kitchen
- Lexington Trails Middle School Rated A
- Lake Privileges
- Hearth Room
About This Home
As of May 2025Welcome to your private sanctuary in western Olathe, nestled on a nearly 1 acre lot within the prestigious Cedar Creek community. This exquisite home, positioned on a spacious, wooded lot at the end of a tranquil cul-de-sac, offers a luxurious lifestyle with access to beautiful lake views and the option to join the exclusive Shadow Glen golf course. This custom-built, two-story residence spans over 5,800 square feet of refined living space, designed with versatility in mind. Step into a grand foyer leading to a flexible main floor that includes a dedicated office, ideal for remote work. The 2nd floor houses four generously sized bedrooms, while a fifth bedroom on the lower level complements a sprawling recreation room, complete with a wet bar—perfect for hosting and relaxation.The primary suite is a true retreat, featuring a romantic fireplace, tray-lit ceiling, and a versatile adjacent room with elegant French doors, ideal for use as a nursery or private office. The luxurious en-suite bathroom promises a spa-like experience with natural stone finishes, dual vanities, separate closets, a jetted tub, and a walk-in shower. A chef's dream, the updated kitchen boasts a quartz-topped island and countertops, a breakfast bar, and flows seamlessly into the inviting hearth and breakfast rooms—ideal for both casual mornings and formal gatherings. This home is more than a residence; it’s a tranquil retreat that combines elegance, comfort, and a coveted Cedar Creek lifestyle.
Last Agent to Sell the Property
Real Broker, LLC Brokerage Phone: 913-226-3399 License #SP00046036 Listed on: 11/05/2024

Home Details
Home Type
- Single Family
Est. Annual Taxes
- $8,701
Year Built
- Built in 1997
Lot Details
- 0.83 Acre Lot
- Cul-De-Sac
- Aluminum or Metal Fence
- Wooded Lot
HOA Fees
- $139 Monthly HOA Fees
Parking
- 3 Car Attached Garage
- Side Facing Garage
Home Design
- Traditional Architecture
- Concrete Roof
- Stucco
Interior Spaces
- 2-Story Property
- Wet Bar
- Central Vacuum
- Built-In Features
- Ceiling Fan
- See Through Fireplace
- Gas Fireplace
- Mud Room
- Great Room with Fireplace
- 3 Fireplaces
- Formal Dining Room
- Home Office
- Recreation Room
- Laundry Room
Kitchen
- Hearth Room
- Breakfast Room
- Built-In Electric Oven
- Built-In Oven
- Cooktop
- Dishwasher
- Kitchen Island
- Disposal
- Fireplace in Kitchen
Flooring
- Wood
- Carpet
- Marble
Bedrooms and Bathrooms
- 5 Bedrooms
- Cedar Closet
- Walk-In Closet
Finished Basement
- Bedroom in Basement
- Basement Window Egress
Outdoor Features
- Lake Privileges
Schools
- Starside Elementary School
- De Soto High School
Utilities
- Zoned Heating and Cooling System
- Heating System Uses Natural Gas
Listing and Financial Details
- Assessor Parcel Number DP12501900-0009
- $0 special tax assessment
Community Details
Overview
- Cedar Creek HOA
- Cedar Creek Shadow Highlands Subdivision
Recreation
- Golf Course Community
Ownership History
Purchase Details
Home Financials for this Owner
Home Financials are based on the most recent Mortgage that was taken out on this home.Purchase Details
Purchase Details
Home Financials for this Owner
Home Financials are based on the most recent Mortgage that was taken out on this home.Purchase Details
Home Financials for this Owner
Home Financials are based on the most recent Mortgage that was taken out on this home.Purchase Details
Home Financials for this Owner
Home Financials are based on the most recent Mortgage that was taken out on this home.Purchase Details
Home Financials for this Owner
Home Financials are based on the most recent Mortgage that was taken out on this home.Similar Homes in Olathe, KS
Home Values in the Area
Average Home Value in this Area
Purchase History
| Date | Type | Sale Price | Title Company |
|---|---|---|---|
| Deed | -- | Platinum Title | |
| Deed | -- | Platinum Title | |
| Warranty Deed | -- | -- | |
| Warranty Deed | -- | Platinum Title Llc | |
| Warranty Deed | -- | First American Title Ins Co | |
| Interfamily Deed Transfer | -- | Mid America Title Co Inc | |
| Interfamily Deed Transfer | -- | -- |
Mortgage History
| Date | Status | Loan Amount | Loan Type |
|---|---|---|---|
| Open | $850,000 | New Conventional | |
| Closed | $850,000 | New Conventional | |
| Previous Owner | $345,000 | Credit Line Revolving | |
| Previous Owner | $50,000 | Future Advance Clause Open End Mortgage | |
| Previous Owner | $510,400 | New Conventional | |
| Previous Owner | $50,000 | Credit Line Revolving | |
| Previous Owner | $410,000 | New Conventional | |
| Previous Owner | $417,000 | New Conventional | |
| Previous Owner | $77,955 | New Conventional | |
| Previous Owner | $417,000 | Purchase Money Mortgage | |
| Previous Owner | $49,000 | Credit Line Revolving | |
| Previous Owner | $409,600 | Purchase Money Mortgage | |
| Previous Owner | $411,520 | No Value Available |
Property History
| Date | Event | Price | Change | Sq Ft Price |
|---|---|---|---|---|
| 05/12/2025 05/12/25 | Sold | -- | -- | -- |
| 03/26/2025 03/26/25 | Price Changed | $860,000 | -6.0% | $147 / Sq Ft |
| 03/11/2025 03/11/25 | Price Changed | $915,000 | -4.7% | $156 / Sq Ft |
| 02/28/2025 02/28/25 | For Sale | $960,000 | 0.0% | $164 / Sq Ft |
| 12/03/2024 12/03/24 | Off Market | -- | -- | -- |
| 11/05/2024 11/05/24 | For Sale | $960,000 | +67.0% | $164 / Sq Ft |
| 07/16/2020 07/16/20 | Sold | -- | -- | -- |
| 05/24/2020 05/24/20 | Pending | -- | -- | -- |
| 05/15/2020 05/15/20 | For Sale | $574,900 | -- | $98 / Sq Ft |
Tax History Compared to Growth
Tax History
| Year | Tax Paid | Tax Assessment Tax Assessment Total Assessment is a certain percentage of the fair market value that is determined by local assessors to be the total taxable value of land and additions on the property. | Land | Improvement |
|---|---|---|---|---|
| 2024 | $9,335 | $82,995 | $24,198 | $58,797 |
| 2023 | $8,701 | $76,785 | $23,852 | $52,933 |
| 2022 | $8,016 | $69,403 | $21,680 | $47,723 |
| 2021 | $7,800 | $66,114 | $18,852 | $47,262 |
| 2020 | $8,238 | $69,437 | $18,852 | $50,585 |
| 2019 | $8,273 | $68,770 | $18,852 | $49,918 |
| 2018 | $8,027 | $66,102 | $18,852 | $47,250 |
| 2017 | $7,930 | $63,503 | $18,852 | $44,651 |
| 2016 | $7,475 | $59,110 | $14,503 | $44,607 |
| 2015 | $7,634 | $57,833 | $14,493 | $43,340 |
| 2013 | -- | $57,822 | $14,493 | $43,329 |
Agents Affiliated with this Home
-

Seller's Agent in 2025
Dan O'Dell
Real Broker, LLC
(913) 599-6363
64 in this area
553 Total Sales
-
M
Buyer's Agent in 2025
Mollie Riss
Hills Real Estate
(816) 665-3509
7 in this area
56 Total Sales
-
M
Seller Co-Listing Agent in 2020
Mary Williams
Keller Williams Realty Partners Inc.
(913) 906-5400
3 in this area
33 Total Sales
Map
Source: Heartland MLS
MLS Number: 2518365
APN: DP12501900-0009
- 27409 W 108th St
- 27497 W 108th St
- 10863 S Cedar Niles Cir
- 10720 S Cedar Niles Cir
- 10504 S Highland Ln
- 26381 W Cedar Niles Cir
- 10309 S Oakcrest Ln
- 26201 W 108th St
- 10181 S Shadow Cir
- 26142 W 108th Terrace
- 26266 W 110th Terrace
- 26799 W Shadow Cir
- 26650 W 100th Place
- 10031 S Lakota St
- The York Plan at Valley Ridge at Cedar Creek - Cedar Creek - Valley Ridge
- The Wyndham V Plan at Valley Ridge at Cedar Creek - Cedar Creek - Valley Ridge
- The Timberland Reverse Plan at Valley Ridge at Cedar Creek - Cedar Creek - Valley Ridge
- The Timberland Expanded Plan at Valley Ridge at Cedar Creek - Cedar Creek - Valley Ridge
- The Timberland Plan at Valley Ridge at Cedar Creek - Cedar Creek - Valley Ridge
- The Tatum Plan at Valley Ridge at Cedar Creek - Cedar Creek - Valley Ridge
