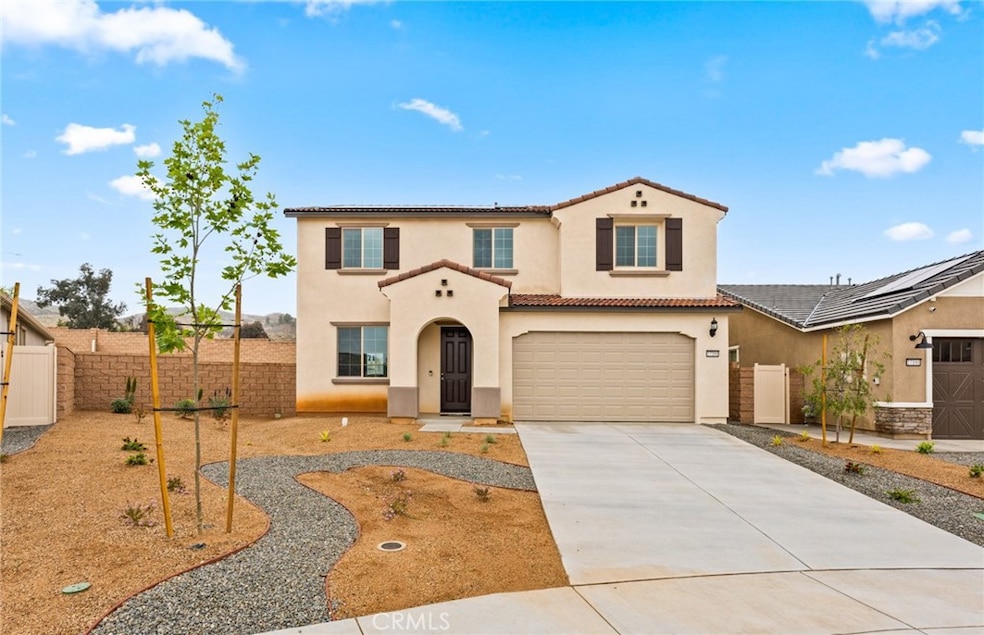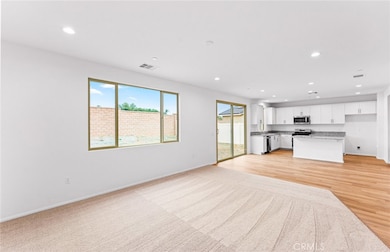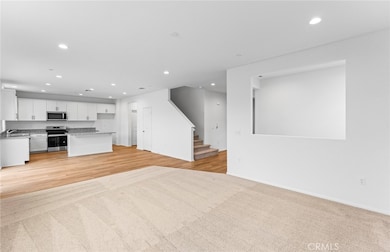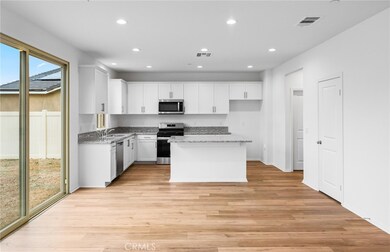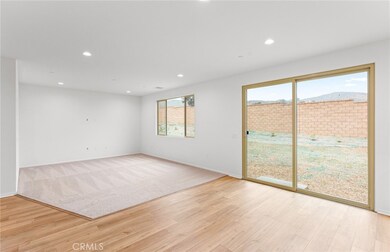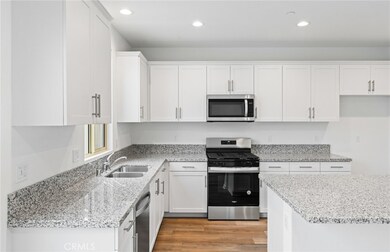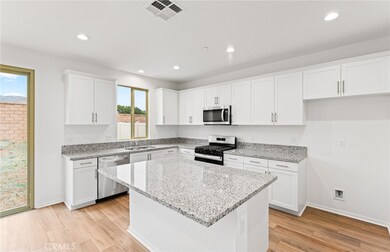
27201 Denali Peak Rd Menifee, CA 92586
Estimated payment $3,518/month
Highlights
- New Construction
- 2 Car Attached Garage
- Community Playground
- Walk-In Pantry
- Walk-In Closet
- Laundry Room
About This Home
Includes Solar and back-up battery. This Plan 2 Pathmaker home is ready to move into today and includes white cabinets and granite countertops in the Kitchen. The floor plan features a spacious Owner's Suite, with a flex room on the first level.
-Upgraded flooring
-Spacious back yard
-Quick move in
-Private backyard
-Additional flex room on first floor
-Close to the 10acre future park
Listing Agent
PULTE HOMES OF CALIFORNIA, INC Brokerage Phone: 949-330-8535 License #01990107 Listed on: 03/18/2025

Home Details
Home Type
- Single Family
Est. Annual Taxes
- $557
Year Built
- Built in 2024 | New Construction
Lot Details
- 8,539 Sq Ft Lot
- Density is up to 1 Unit/Acre
HOA Fees
- $133 Monthly HOA Fees
Parking
- 2 Car Attached Garage
Home Design
- Turnkey
- Planned Development
- Slab Foundation
Interior Spaces
- 2,397 Sq Ft Home
- 2-Story Property
- Walk-In Pantry
- Laundry Room
Bedrooms and Bathrooms
- 5 Bedrooms | 1 Main Level Bedroom
- Walk-In Closet
- Walk-in Shower
Additional Features
- Exterior Lighting
- Central Air
Listing and Financial Details
- Tax Lot 71
- Tax Tract Number 366
- Assessor Parcel Number 335573040
- Seller Considering Concessions
Community Details
Overview
- Keystone Association, Phone Number (949) 833-2600
- Built by Pulte Homes
- Pathmaker
Amenities
- Picnic Area
Recreation
- Community Playground
Map
Home Values in the Area
Average Home Value in this Area
Tax History
| Year | Tax Paid | Tax Assessment Tax Assessment Total Assessment is a certain percentage of the fair market value that is determined by local assessors to be the total taxable value of land and additions on the property. | Land | Improvement |
|---|---|---|---|---|
| 2025 | $557 | $404,322 | $49,505 | $354,817 |
| 2023 | -- | -- | -- | -- |
Property History
| Date | Event | Price | Change | Sq Ft Price |
|---|---|---|---|---|
| 07/14/2025 07/14/25 | Pending | -- | -- | -- |
| 06/20/2025 06/20/25 | Price Changed | $609,990 | -3.4% | $254 / Sq Ft |
| 06/09/2025 06/09/25 | Price Changed | $631,494 | +5.1% | $263 / Sq Ft |
| 06/04/2025 06/04/25 | Price Changed | $600,990 | -3.7% | $251 / Sq Ft |
| 04/08/2025 04/08/25 | Price Changed | $623,990 | -0.7% | $260 / Sq Ft |
| 03/18/2025 03/18/25 | For Sale | $628,396 | -- | $262 / Sq Ft |
Similar Homes in the area
Source: California Regional Multiple Listing Service (CRMLS)
MLS Number: IV25059422
APN: 335-573-040
- 27181 Denali Peak Rd
- Shelton Plan at Cimarron Ridge - Meadows
- Bristol Plan at Cimarron Ridge - Meadows
- Oxford Plan at Cimarron Ridge - Meadows
- Ashford Plan at Cimarron Ridge - Meadows
- 27214 Felsic Dr
- 25183 Greythorne Dr
- 25050 Mountain Violet Way
- 25060 Zircon Rd
- 25055 Zircon Rd
- 25080 River Peak Dr
- Pinewood Plan at Cimarron Ridge - Greenway
- Gateway Plan at Cimarron Ridge - Greenway
- Ferndale Plan at Cimarron Ridge - Greenway
- 27281 Ametrine St
- Pathmaker Plan at Cimarron Ridge - Pathway
- Gateway Plan at Cimarron Ridge - Pathway
- Visionary Plan at Cimarron Ridge - Pathway
- Silver Creek Plan at Cimarron Ridge - Arbor
- Bellwood Plan at Cimarron Ridge - Arbor
