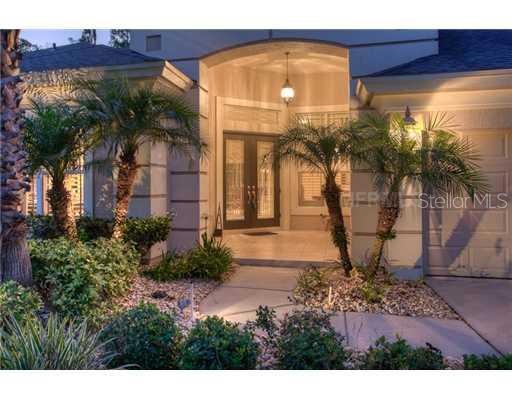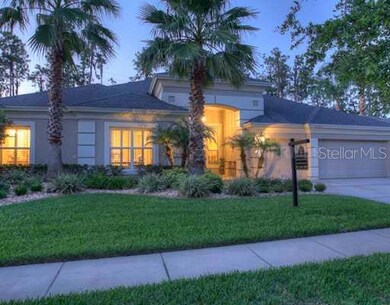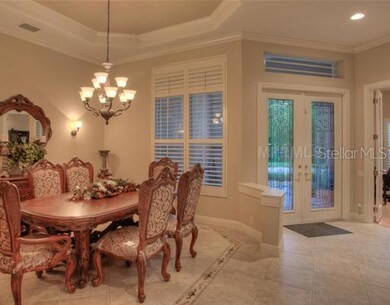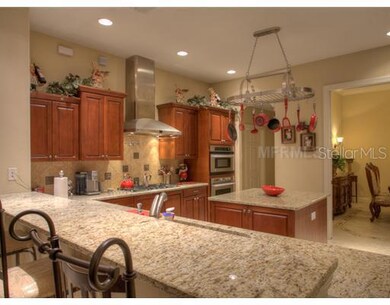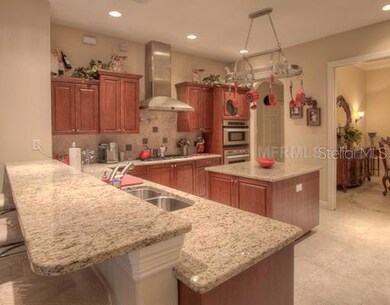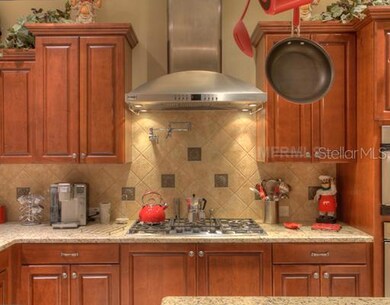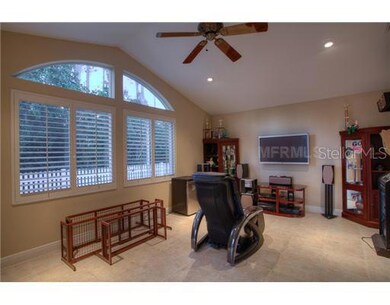
27207 Laurel Chase Ln Wesley Chapel, FL 33544
Seven Oaks NeighborhoodHighlights
- Heated Indoor Pool
- View of Trees or Woods
- Deck
- Cypress Creek Middle Rated A-
- Open Floorplan
- Contemporary Architecture
About This Home
As of November 2020Ideally located in the prestigious gated community of The Laurels in Seven Oaks, this Nassau V Arthur Rutenburg home has more upgrades than a model. With 4 bedrooms, 3 baths, den plus bonus room and 3 car garage overlooking gorgeous wooded views, who could ask for more. The heated pool/spa with screen enclosure, pavered deck and outdoor kitchen is beautiful during the day and spectacular at night when the lights come on and highlight the extensive landscaping surrounding this home. A spectacular kitchen features a large center island, thick granite counters, GE monogram SS appliances and upgraded cabinetry with crown. Upgraded tile throughout the home with wood floors in the den and Berber in the bedrooms. Luxurious master suite and bath with jetted tub, seperate walk in shower with upgraded decorative tile and separate duel sinks. Every room is equipped with upgraded speakers connected to a state of the art sound system and 5 control panels. The sound system and 3 wall mounted plasma TV's are also for sale. Upgraded honeycomb blinds, plantation shutters, crown molding, tray ceilings, fenced back yard and on and on. Just a short walk to the community club with pools, fitness center, aerobics, tennis, media room and cafe.
Last Agent to Sell the Property
FLORIDA EXECUTIVE REALTY License #678043 Listed on: 06/18/2012
Home Details
Home Type
- Single Family
Est. Annual Taxes
- $6,830
Year Built
- Built in 2004
Lot Details
- 10,019 Sq Ft Lot
- South Facing Home
- Additional Parcels
- Property is zoned MPUD
HOA Fees
- $8 Monthly HOA Fees
Parking
- 3 Car Attached Garage
- Garage Door Opener
Home Design
- Contemporary Architecture
- Slab Foundation
- Shingle Roof
- Block Exterior
- Stucco
Interior Spaces
- 3,224 Sq Ft Home
- Open Floorplan
- Crown Molding
- Tray Ceiling
- High Ceiling
- Ceiling Fan
- Blinds
- Sliding Doors
- Entrance Foyer
- Family Room Off Kitchen
- Separate Formal Living Room
- Formal Dining Room
- Den
- Game Room
- Inside Utility
- Views of Woods
Kitchen
- Eat-In Kitchen
- Built-In Oven
- Range with Range Hood
- Microwave
- Dishwasher
- Stone Countertops
- Solid Wood Cabinet
- Disposal
Flooring
- Wood
- Carpet
- Ceramic Tile
Bedrooms and Bathrooms
- 4 Bedrooms
- Split Bedroom Floorplan
- Walk-In Closet
- 3 Full Bathrooms
Home Security
- Security System Owned
- Fire and Smoke Detector
Eco-Friendly Details
- Reclaimed Water Irrigation System
Pool
- Heated Indoor Pool
- Screened Pool
- Saltwater Pool
- Spa
- Fence Around Pool
Outdoor Features
- Deck
- Covered patio or porch
- Outdoor Kitchen
- Exterior Lighting
- Outdoor Grill
- Rain Gutters
Schools
- Seven Oaks Elementary School
- John Long Middle School
- Wiregrass Ranch High School
Utilities
- Central Heating and Cooling System
- Heating System Uses Natural Gas
Community Details
- Seven Oaks Parcels S 11 And S 15 Subdivision
Listing and Financial Details
- Legal Lot and Block 0040 / 01700
- Assessor Parcel Number 25-26-19-0020-01700-0040
- $2,429 per year additional tax assessments
Ownership History
Purchase Details
Purchase Details
Purchase Details
Home Financials for this Owner
Home Financials are based on the most recent Mortgage that was taken out on this home.Purchase Details
Home Financials for this Owner
Home Financials are based on the most recent Mortgage that was taken out on this home.Purchase Details
Home Financials for this Owner
Home Financials are based on the most recent Mortgage that was taken out on this home.Purchase Details
Home Financials for this Owner
Home Financials are based on the most recent Mortgage that was taken out on this home.Similar Homes in Wesley Chapel, FL
Home Values in the Area
Average Home Value in this Area
Purchase History
| Date | Type | Sale Price | Title Company |
|---|---|---|---|
| Warranty Deed | $100 | None Listed On Document | |
| Quit Claim Deed | $100 | None Listed On Document | |
| Warranty Deed | $525,000 | Fidelity Natl Ttl Of Fl Inc | |
| Warranty Deed | $490,000 | Fidelity Natl Title Fl Inc | |
| Warranty Deed | $435,000 | Universal Land Title Llc | |
| Corporate Deed | $66,900 | First American Title Ins Co |
Mortgage History
| Date | Status | Loan Amount | Loan Type |
|---|---|---|---|
| Previous Owner | $498,750 | New Conventional | |
| Previous Owner | $391,000 | New Conventional | |
| Previous Owner | $399,000 | New Conventional | |
| Previous Owner | $100,000 | Unknown | |
| Previous Owner | $361,175 | Purchase Money Mortgage |
Property History
| Date | Event | Price | Change | Sq Ft Price |
|---|---|---|---|---|
| 11/02/2020 11/02/20 | Sold | $525,000 | -1.9% | $163 / Sq Ft |
| 09/28/2020 09/28/20 | Pending | -- | -- | -- |
| 09/23/2020 09/23/20 | For Sale | $535,000 | +23.0% | $166 / Sq Ft |
| 06/16/2014 06/16/14 | Off Market | $435,000 | -- | -- |
| 08/31/2012 08/31/12 | Sold | $435,000 | 0.0% | $135 / Sq Ft |
| 07/09/2012 07/09/12 | Pending | -- | -- | -- |
| 06/18/2012 06/18/12 | For Sale | $435,000 | -- | $135 / Sq Ft |
Tax History Compared to Growth
Tax History
| Year | Tax Paid | Tax Assessment Tax Assessment Total Assessment is a certain percentage of the fair market value that is determined by local assessors to be the total taxable value of land and additions on the property. | Land | Improvement |
|---|---|---|---|---|
| 2024 | $9,458 | $423,630 | -- | -- |
| 2023 | $9,219 | $411,300 | $0 | $0 |
| 2022 | $8,573 | $399,320 | $0 | $0 |
| 2021 | $8,475 | $387,690 | $50,384 | $337,306 |
| 2020 | $9,753 | $417,189 | $50,384 | $366,805 |
| 2019 | $9,541 | $404,263 | $50,384 | $353,879 |
| 2018 | $9,348 | $395,073 | $50,384 | $344,689 |
| 2017 | $9,473 | $391,163 | $50,384 | $340,779 |
| 2016 | $9,042 | $386,249 | $50,384 | $335,865 |
| 2015 | $8,823 | $371,791 | $50,384 | $321,407 |
| 2014 | $8,079 | $340,067 | $50,384 | $289,683 |
Agents Affiliated with this Home
-
Michelle Deaton

Seller's Agent in 2020
Michelle Deaton
RE/MAX Premier Group
(813) 493-6072
4 in this area
66 Total Sales
-
Rick Deaton

Seller Co-Listing Agent in 2020
Rick Deaton
RE/MAX Premier Group
(813) 493-6073
4 in this area
62 Total Sales
-
Richard Boswell

Buyer's Agent in 2020
Richard Boswell
KELLER WILLIAMS TAMPA PROP.
(813) 857-8060
6 in this area
149 Total Sales
-
Douglas Muehl
D
Seller's Agent in 2012
Douglas Muehl
FLORIDA EXECUTIVE REALTY
(813) 340-7939
Map
Source: Stellar MLS
MLS Number: T2523388
APN: 25-26-19-0020-01700-0040
- 27209 Firebush Dr
- 27130 Firebush Dr
- 27325 Mistflower Dr
- 27440 Cedar Park Ct
- 27427 Mistflower Dr
- 27054 Fordham Dr
- 2614 Sylvan Ramble Ct
- 27353 Edenfield Dr
- 27528 Water Ash Dr
- 2614 Brookforest Dr
- 3147 Sunwatch Dr
- 3207 Sunwatch Dr
- 2902 Big Cypress Way
- 3144 Sunwatch Dr
- 26701 Winged Elm Dr
- 3254 Grassglen Place
- 2542 Glenrise Place
- 27740 Water Ash Dr
- 3510 Hickory Hammock Loop
- 2609 Rosehaven Dr
