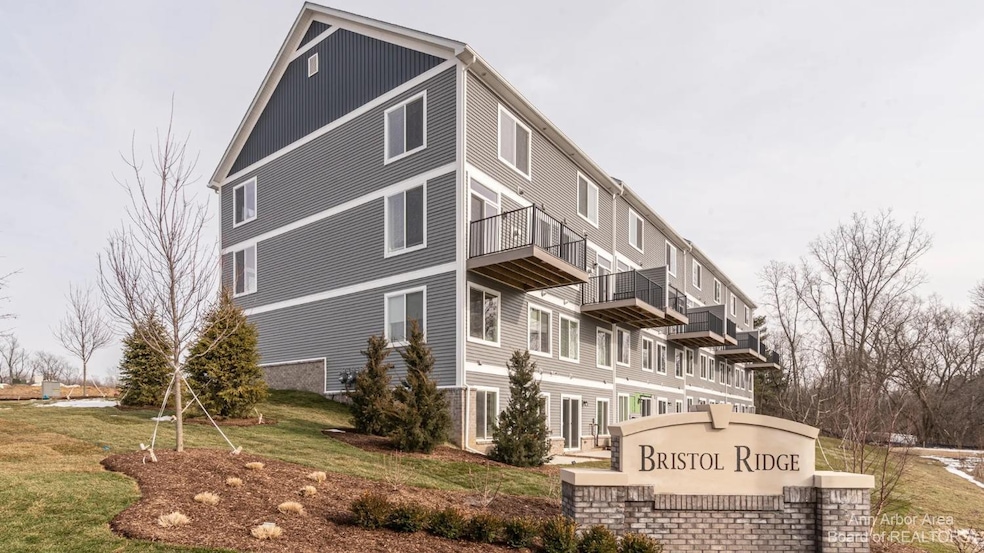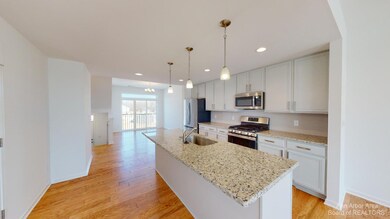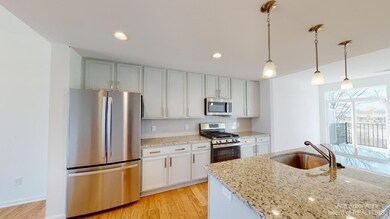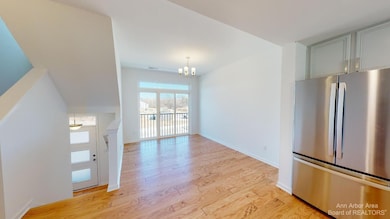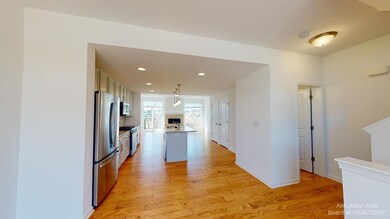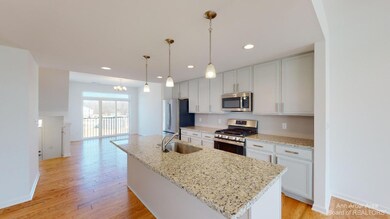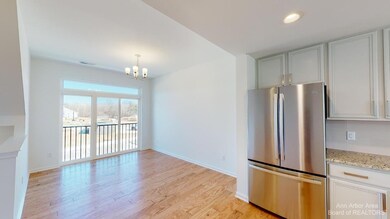2721 Bristol Ridge Dr Unit 6 Ann Arbor, MI 48105
Northside NeighborhoodHighlights
- Contemporary Architecture
- Engineered Wood Flooring
- Fireplace
- Logan Elementary School Rated A
- Balcony
- 1 Car Attached Garage
About This Home
Available early to mid-July! Almost 2,500+ square feet of finished space with abundant natural light. Incredible location just north of Central, Medical and North Campus directly by an AATA bus stop. 4-bedrooms, 4-full, 1-half bathrooms and a 1-car attached garage. The upper level has two nice sized bedrooms, 2-full bathrooms and the washer and dryer. The main level is where the great room, gourmet kitchen with a massive island, dining, half bath and balcony are located. The lower level has a very nice sized bedroom, and a full bathroom that could also be used as a flex room and this is also the level for the 1-car attached garage entrance. The fully finished walkout basement is great for another bedroom with a full bathroom or flex area of your choice.
Townhouse Details
Home Type
- Townhome
Est. Annual Taxes
- $14,340
Year Built
- Built in 2022
Parking
- 1 Car Attached Garage
- Off-Street Parking
Home Design
- Contemporary Architecture
Interior Spaces
- 2,594 Sq Ft Home
- 3-Story Property
- Fireplace
Kitchen
- Gas Range
- Microwave
- Dishwasher
- Disposal
Flooring
- Engineered Wood
- Carpet
- Tile
Bedrooms and Bathrooms
- 4 Bedrooms
Laundry
- Laundry on upper level
- Dryer
- Washer
Basement
- Walk-Out Basement
- Partial Basement
- Natural lighting in basement
Outdoor Features
- Balcony
- Patio
Location
- Interior Unit
- Property is near a bus stop
Schools
- Northside Elementary School
- Clague Middle School
- Skyline High School
Utilities
- Forced Air Heating and Cooling System
- Heating System Uses Natural Gas
- Cable TV Available
Listing and Financial Details
- Property Available on 7/12/24
- Tenant pays for a/c, cable/satellite, electric, heat, housekeeping, internet access, linens, phone, wifi
- The owner pays for association fees, lawn/yard care, trash, sewer, snow removal, taxes, water
Community Details
Overview
- Bristol Ridge Condos
- Built by Norfolk
- Bristol Rdg Condo Sub Plan #70 Subdivision
Amenities
- Laundry Facilities
Pet Policy
- Limit on the number of pets
- Pet Size Limit
Map
Source: Southwestern Michigan Association of REALTORS®
MLS Number: 25022381
APN: 09-16-200-179
- 2715 Bristol Ridge Dr
- 1705 Broadway St
- 1703 Broadway St
- 1632 Broadway St
- 1562 Jones Dr
- 877 Starwick Dr
- 2380 Nixon Rd
- 1055 Cedar Bend Dr
- 2537 Meade Ct
- 1233 Island Dr Unit 201
- 1233 Island Dr
- 2972 Sheffield Ct
- 1615 Peach St
- 1209 Island Dr Unit 102
- 1201 Island Dr Unit 104
- 3291 Bluett Dr
- 717 John A Woods Dr
- 2083 Georgetown Blvd
- 0000 Nixon Rd
- 4763 Curtis
