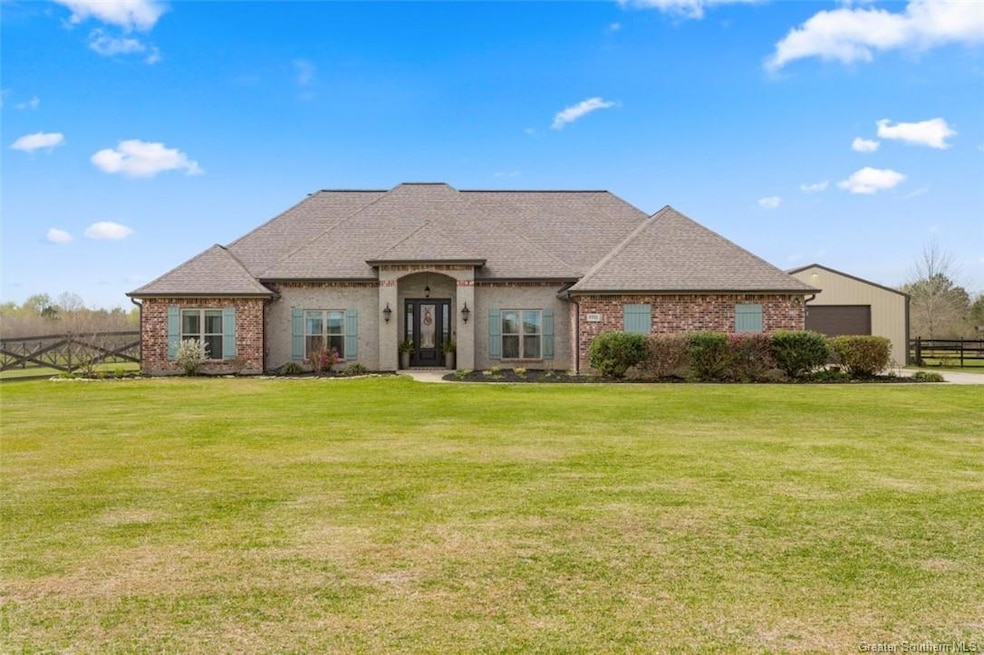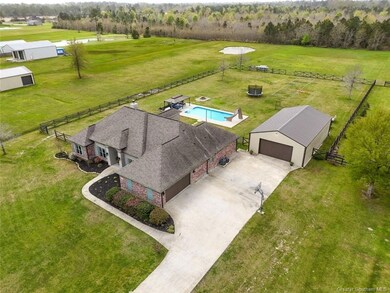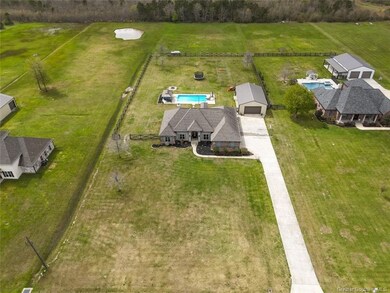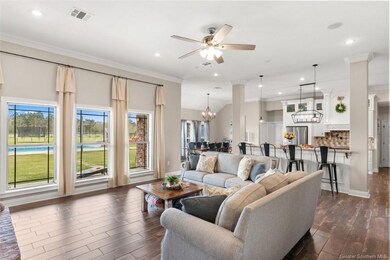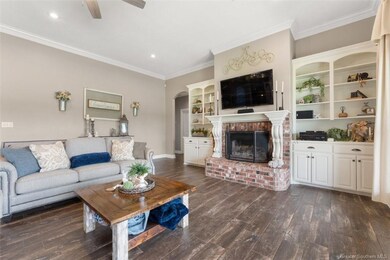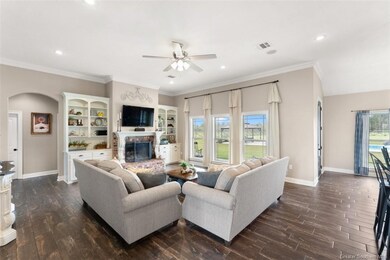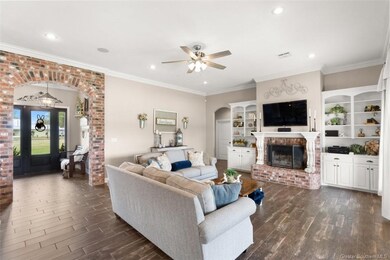
2721 Clifford Rd Lake Charles, LA 70611
Highlights
- In Ground Pool
- Open Floorplan
- Traditional Architecture
- Moss Bluff Elementary School Rated A-
- Pasture Views
- High Ceiling
About This Home
As of April 2025Exceptionally stunning home situated on 2.5 acres! Built in 2017, this 1-1/2 story home boasts 4 bedrooms plus an upstairs bonus room that could be used as an additional bedroom or office having 3050/SF of living area. As you enter through the wood front door, you find custom details galore including a brick accent archway. The open floor plan showcases a wood burning fireplace in living area surrounded by built-in entertainment center, recessed lighting and more. Kitchen houses stainless appliances, island, built-in trash drawer & paper towel holder, dishwasher, electric range with double oven, range hood, An abundance of cabinets, deep drawers for storage. Additional breakfast bar seating granite countertops throughout the entire home. Laundry room with wash sink and folding counter and built-in hall tree are situated right off the double car garage entrance. Split floor plan provides privacy for the main bedroom/en-suite. Master bathroom features double vanity, soaking tub, walk-in tiled shower with glass door. Master bedroom with tray ceiling and large, walk-in closet with built-ins. Ceiling to floor windows provide a view of the in-ground, salt water pool. Concrete, covered back patio area features grilling station. 2-car attached garage plus additional parking on concrete driveway. The 30' x 50' shop, built in 2017, features two rollup doors and an entry door, electricity connected. Flood Zone X, all measurements more/less. Additional amenities include: Ceiling fans throughout home, Ring Door bells to remain, 3 AC/Heat units, two water heaters, 2 attic, walk-in access doors with partial floored attic space, wired for alarm system, No HOA fees, new gutter downspouts (March 2025), electricity run to pool area, yard partially enclosed with wood-cattle panel mesh wire fence, concrete/covered culverts in front yard, restrictions attached in MLS with some farm animals allowed, entire interior of home freshly painted, new carpet in bedrooms in February of 2025.
Last Agent to Sell the Property
Latter & Blum Compass-LC License #995684567 Listed on: 03/20/2025

Home Details
Home Type
- Single Family
Est. Annual Taxes
- $3,235
Year Built
- Built in 2017
Lot Details
- 2.51 Acre Lot
- Lot Dimensions are 171'x624'x172'x637'
- Property fronts a county road
- East Facing Home
- Wood Fence
- Landscaped
- Back and Front Yard
Parking
- 2 Car Attached Garage
- Parking Available
- Side Facing Garage
- Single Garage Door
- Driveway
Property Views
- Pasture
- Pool
- Neighborhood
Home Design
- Traditional Architecture
- Turnkey
- Brick Exterior Construction
- Slab Foundation
- Shingle Roof
- Asphalt Roof
- HardiePlank Type
Interior Spaces
- 3,056 Sq Ft Home
- 2-Story Property
- Open Floorplan
- Built-In Features
- Crown Molding
- Tray Ceiling
- High Ceiling
- Ceiling Fan
- Recessed Lighting
- Wood Burning Fireplace
- Double Pane Windows
- Walk-In Attic
Kitchen
- Breakfast Area or Nook
- Open to Family Room
- Double Oven
- Range Hood
- Microwave
- Dishwasher
- Kitchen Island
- Granite Countertops
Bedrooms and Bathrooms
- 4 Main Level Bedrooms
- 3 Full Bathrooms
- Granite Bathroom Countertops
- Makeup or Vanity Space
- Dual Sinks
- Bathtub and Shower Combination in Primary Bathroom
- Soaking Tub
- Walk-in Shower
- Linen Closet In Bathroom
Laundry
- Laundry Room
- Washer and Electric Dryer Hookup
Home Security
- Home Security System
- Carbon Monoxide Detectors
- Fire and Smoke Detector
Pool
- In Ground Pool
- Saltwater Pool
Outdoor Features
- Covered patio or porch
- Exterior Lighting
- Rain Gutters
Schools
- Moss Bluff Elementary And Middle School
- Sam Houston High School
Utilities
- Multiple cooling system units
- Central Heating and Cooling System
- Natural Gas Not Available
- Electric Water Heater
- Mechanical Septic System
- Phone Available
- Cable TV Available
Additional Features
- Suburban Location
- Pasture
Listing and Financial Details
- Exclusions: Refrigerator, Washer, Dryer
- Tax Lot 18
- Assessor Parcel Number 13336452R
Community Details
Overview
- No Home Owners Association
- Built by VT Contractors
- Beauregard Acs Ph 1 Subdivision
Amenities
- Laundry Facilities
Ownership History
Purchase Details
Home Financials for this Owner
Home Financials are based on the most recent Mortgage that was taken out on this home.Purchase Details
Purchase Details
Similar Homes in Lake Charles, LA
Home Values in the Area
Average Home Value in this Area
Purchase History
| Date | Type | Sale Price | Title Company |
|---|---|---|---|
| Deed | $546,700 | None Listed On Document | |
| Cash Sale Deed | $390,000 | None Available | |
| Cash Sale Deed | $50,000 | None Available |
Mortgage History
| Date | Status | Loan Amount | Loan Type |
|---|---|---|---|
| Open | $437,360 | New Conventional | |
| Previous Owner | $278,800 | Stand Alone Refi Refinance Of Original Loan |
Property History
| Date | Event | Price | Change | Sq Ft Price |
|---|---|---|---|---|
| 04/25/2025 04/25/25 | Sold | -- | -- | -- |
| 04/01/2025 04/01/25 | Pending | -- | -- | -- |
| 03/28/2025 03/28/25 | Off Market | -- | -- | -- |
| 03/20/2025 03/20/25 | For Sale | $545,000 | -- | $178 / Sq Ft |
Tax History Compared to Growth
Tax History
| Year | Tax Paid | Tax Assessment Tax Assessment Total Assessment is a certain percentage of the fair market value that is determined by local assessors to be the total taxable value of land and additions on the property. | Land | Improvement |
|---|---|---|---|---|
| 2024 | $3,235 | $37,600 | $4,460 | $33,140 |
| 2023 | $3,235 | $37,600 | $4,460 | $33,140 |
| 2022 | $3,180 | $37,600 | $4,460 | $33,140 |
| 2021 | $3,338 | $37,600 | $4,460 | $33,140 |
| 2020 | $3,714 | $34,110 | $4,280 | $29,830 |
| 2019 | $4,072 | $37,270 | $4,130 | $33,140 |
| 2018 | $3,259 | $37,270 | $4,130 | $33,140 |
| 2017 | $458 | $4,130 | $4,130 | $0 |
| 2016 | $452 | $4,130 | $4,130 | $0 |
| 2015 | $461 | $4,130 | $4,130 | $0 |
Agents Affiliated with this Home
-
Kay Vaughan

Seller's Agent in 2025
Kay Vaughan
Latter & Blum Compass-LC
(337) 304-7308
112 Total Sales
-
Candace Spooner
C
Buyer's Agent in 2025
Candace Spooner
RE/MAX
13 Total Sales
Map
Source: Greater Southern MLS
MLS Number: SWL25001557
APN: 13336452R
- 0 Clifford Rd
- 2975 Clifford Rd
- 3098 Dunn Ferry Rd
- 2945 Clifford Rd
- 2832 Watts Rd
- 2224 Tiffany Ln
- 2459 Quailridge Dr
- 2263 N Park Ln
- 0 Tbd N Park Ln
- 0 N Park Ln
- 3258 Paul White Rd
- 2523 White Rose Ln
- 2545 White Rose Ln
- 2609 White Rose Ln
- 2631 White Rose Ln
- 2653 White Rose Ln
- 2675 White Rose Ln
- 2697 White Rose Ln
- 2719 White Rose Ln
- 3067 White Rose Ln
